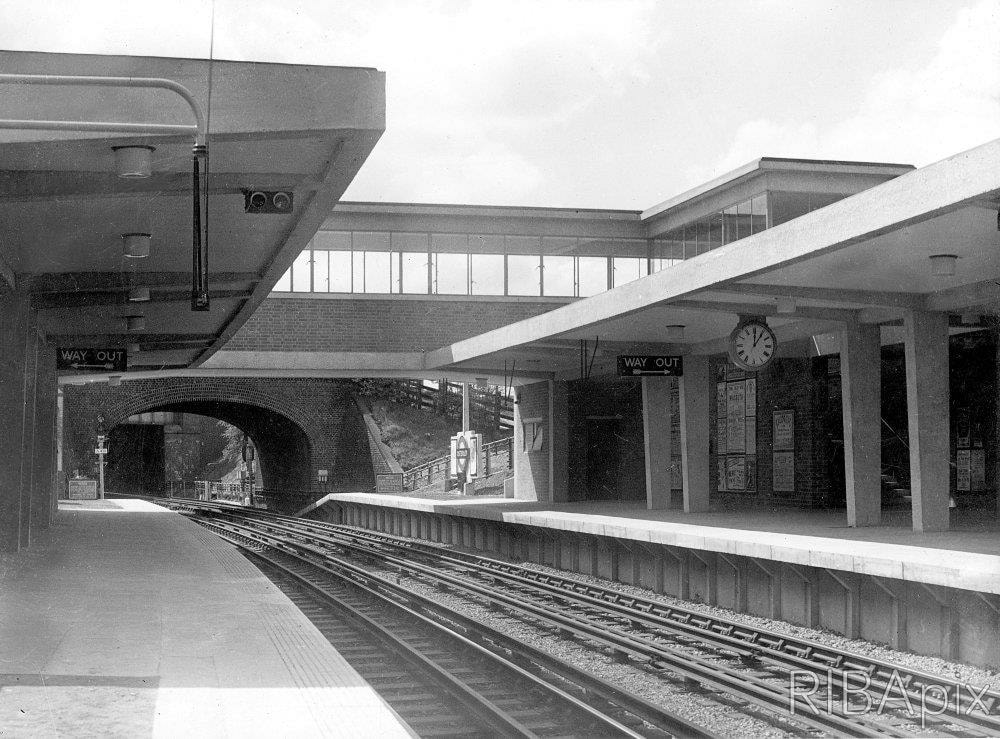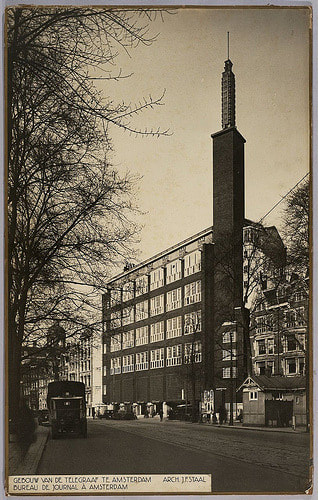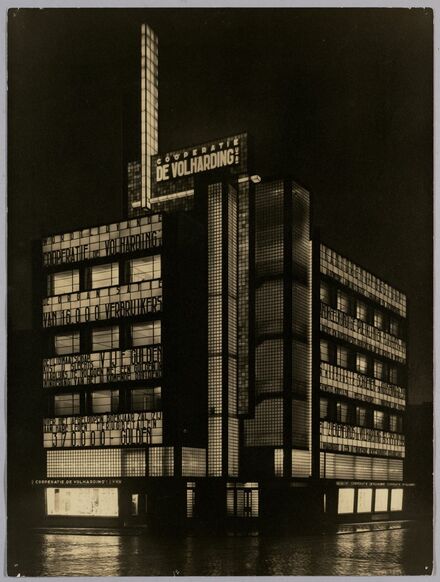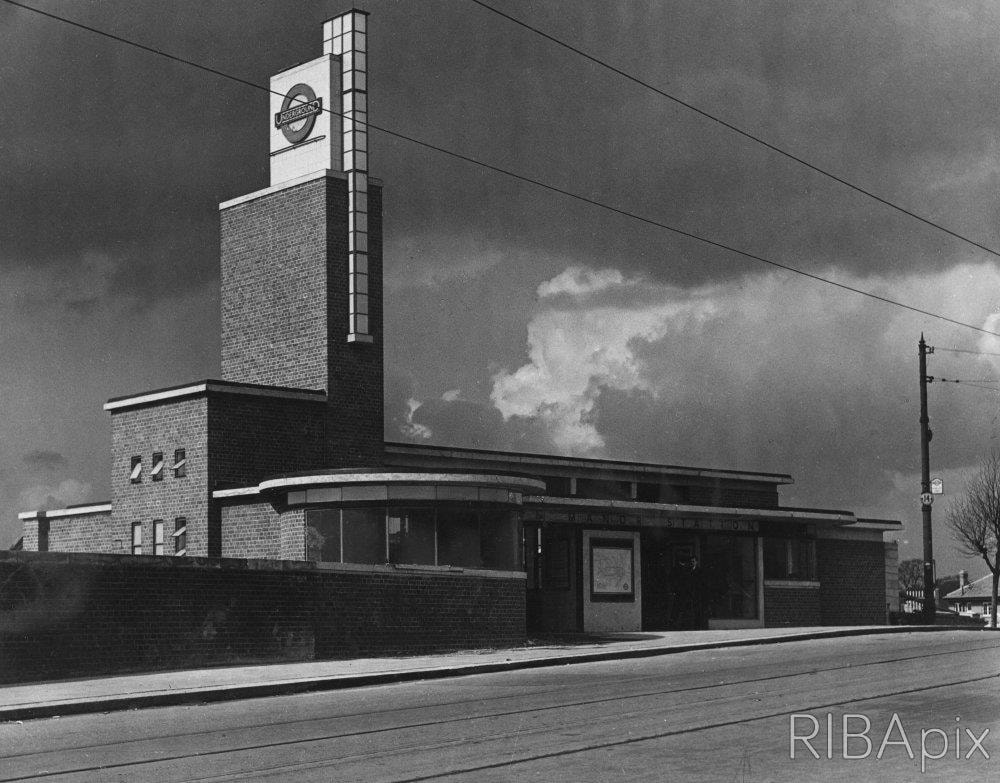|
The Piccadilly line had finally extended out east from Finsbury Park in 1932, with Charles Holden's new stations reaching up to Cockfosters. Those eight stations were among the first set of public, modernist buildings, a coherent set of designs opening between September 1932 and July 1933. The western extension stations did not open in the same way. They appeared here and there from 1931, with new stations being built until 1938. One of the earliest and most influential was Sudbury Town, opening in 1931, the first appearance of Holden's “Sudbury Box”, a design that he would tinker with for the rest of the decade. The stations of Boston Manor and Osterley, part of the extension to Hounslow, were both opened a few days apart in March 1934. Osterley opened first on March 25th, alongside the Great West Road, only 10 years old at that point. The station had been relocated from the earlier Osterley & Spring Grove station which had been located 300m away. The design of the new station departs somewhat from the previous box designs used elsewhere on the line, by introducing a thin finial tower on top of a low station building. The original design for the station was prepared by Stanley Heaps, chief architect to London Underground, with a large box style station. This design was set aside and Charles Holden and his assistant Charles Hutton produced a new more compact design, largely the one we see today. The 70ft high tower acts as a prominent advert for the station and the Underground, helping the one storey station stand out alongside the busy road. The concrete finial on the tower seems to be influenced by a similar design on top of De Telegraaf building, Amsterdam (1930) by J.F Staaf & G.J. Langhout. A long glazed corridor was included in the design of the passengers footbridge over the platforms. Boston Manor, one stop east from Osterley, was opened on March 25th 1934. The new building replaced the original station which opened in 1883 as Boston Road. The station was again designed by Charles Holden with Charles Hutton, and once more the design breaks with the previous rectangular standard. Like Osterley, the plan consists of a low station building, topped by an eye catching structure, this time a slim tower featuring glass bricks, and a back-lit bar and roundel symbol, showing a strong Constructivist influence, and very reminiscent of Dutch architect Jan Bujis’ De Volharding Building in The Hague (1928). Holden and the CEO of London Transport, Frank Pick, had taken a trip to Europe to see the new modernist designs of the continent in 1930. They visited Germany, Denmark, Sweden and the Netherlands, so it is very likely they saw both De Telegraaf and De Volharding buildings. The large area of glazing seen at Osterley was repeated here with a the panoramic window overlooking the platform area. Both buildings have a reinforced concrete frame with brown brick on the exterior. Both stations had had served the District line as well as the Piccadilly from their openings, with the District services were discontinued in 1964. The eye catching design of both stations was something encouraged by Frank Pick, who wanted the stations to stand out from their surroundings, and communicate speed, modernity and ease of use. Holden was more minded to use the box design he had first introduced at Sudbury Town, believing it to be the logical solution to problem of passenger flow. He would return to the box in his later stations such as Eastcote and Rayners Lane. However, Osterley and Boston Manor are fascinating examples of the influence of Dutch architecture and the De Stijl art movement on Holden and British interwar architecture.
References Bright Underground Spaces- David Lawrence Charles Holden- Eitan Karol
0 Comments
Leave a Reply. |
Archives
May 2024
Categories |




 RSS Feed
RSS Feed