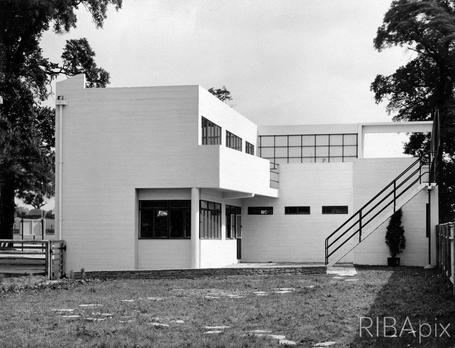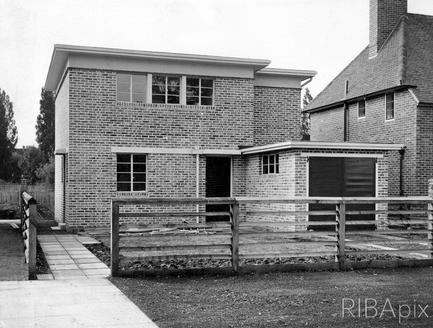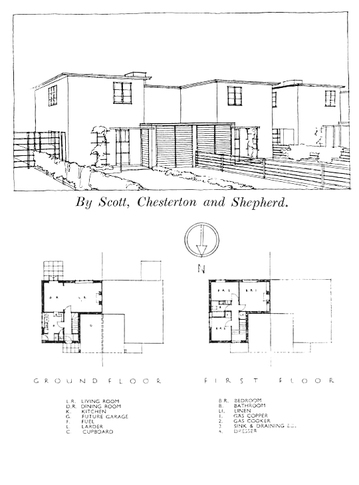|
“The most remarkable show of its kind that you have ever seen! All the wonders of modern home planning, building, furnishing, decoration- brought together into one fascinating full scale exhibition”- Newspaper adverts for the 1934 Gidea Park Exhibition Out in Zone 6, east of London in the borough of Havering, is a collection of modernist houses unlike any other in the country. Around a few streets in Gidea Park are 35 houses, all built as part of the 1934 Modern Homes Exhibition. Originally created as Romford Garden Suburb in 1911, Gidea Park already boasted 100 individually designed houses by architects such as Parker & Unwin, W. Curtis Green and C.M. Crickmer. Other architects who designed houses in Gidea Park at the time include Herbert A. Welch, who would go on to form the partnership of Welch, Lander & Day, and A.P. Starkey, designer of modernist cinemas. These first houses were firmly in the Arts and Crafts tradition of the early garden suburbs and cities, as seen in Hampstead and Letchworth. 25 years later with modernism and art deco spreading its influence from mainland Europe, another set of houses were built. Like the previous exhibition, there were competition categories, with 5 groups by price in 1934. The new houses were constructed to the north of the existing suburbs and grouped around 3 roads; Heath Drive, Brook Road and Eastern Avenue. From nearly 500 entries around 35 houses, in a variety of inter war styles were built along these three roads.There are examples of international style modernism, art deco and more intermediate styles that mix modernism and traditional English house forms. The best example of the austere international modernist style is 64 Heath Drive by Tecton. This pioneering modernist firm was formed in 1932, and contained among its members the likes of Berthold Lubetkin, Denys Lasdun, Francis Skinner and Godfrey Samuel. It was Skinner who was the principal designer of 64 Heath Drive, and he was only 26 when it was completed. The house is constructed of reinforced concrete and set in a L Plan with a roof terrace. The original intention was for this design to be part of a terrace, producing the effect of a long white wall. It won first prize in Category E of the competition, and is now Grade II listed having been restored inside and out. Another pair of modernist style houses in the suburb are 320 & 322 East Avenue by Holford, Stevenson & Yorke. The Yorke being FRS Yorke, designer of Torilla Nash, Hatfield and Sea Lane House, Angmering-on-Sea, as well as being a founder member of the post war firm YRM. These were his first house designs, and he designed them in an austere modernist style, with flat roofs, plain rendered walls and minimal windows at the front. Unfortunately, one of the pair has not been kept very well and looks rather dilapidated. Rather more art deco in character is 62 Heath Drive by John Leech, with its white walls, ornate window frames and stepped door entrance. Most of the other 1935 houses are more of a compromise between modernist ideals and traditional comforts. Winner of the C Class Category was 15 Brook Road by J.R. Moore-Simpson. This house features a flat roof, brick walls and steel Critall windows, but none of the austerity or sophistication of the the houses already mentioned. The other 31 houses largely follow this template, “Modern” enough to be different from their 1911 predecessors, but not too radical to be frightening to the stockbroker belt. Almost all of the houses have been added to over the years, with tudorbethan embellishments and disfiguring extensions widespread. However many houses have been taken back to their original states, the best example being Tecton’s 64 Heath Drive, which has had its interior purged of fake beams, oak panelling and Spanish tiles amongst much else! Other modernist housing estates were built in the 1930’s. For some only a fraction of the planned houses were completed (Pinnerwood Park by Connell, Ward & Lucas, Warren Estate by Gerald Lacoste) or had a large number built like Frinton (still not all that were planned) but largely by a couple of architects, in this case Oliver Hill and J.T. Shenton. The 1935 Gidea Park Estate stands in contrast to these as a completed project by a variety of different designers. Although the Tecton house overshadows the other designs, the estate forms an interesting window on interwar house design and the compromise between Continental modernism and British traditionalism. References
Modernist Semis and Terraces in England by Finn Jensen London: East by Bridget Cherry, Charles O'Brien, Nikolaus Pevsner
7 Comments
|
Archives
May 2024
Categories |



 RSS Feed
RSS Feed