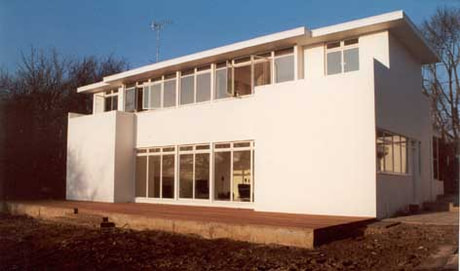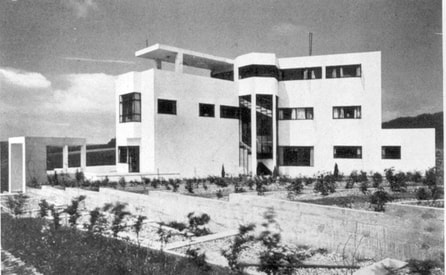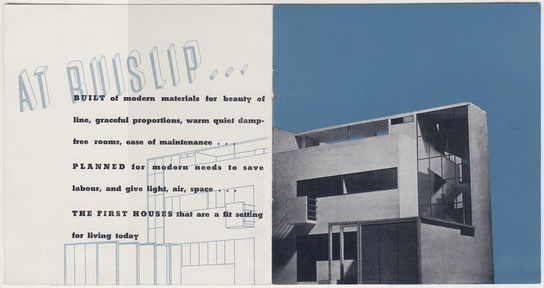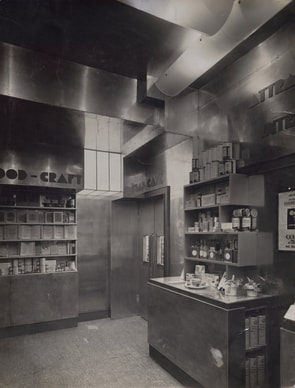|
The partnership of Connell, Ward and Lucas only lasted from 1933 to 1939, but in this short time they designed buildings that had a lasting impact on British architecture, with their white walled houses bringing the international style to the Home Counties. Most of these buildings still survive, a few having been demolished to popular uproar, and enjoy the protection of listing by English Heritage. Amyas Connell and Basil Ward were both born in New Zealand at the turn of the 20th century, and met while studying architecture at the New Zealand Institute of Architecture. They decided to make the journey to Britain to continue their studies, paying their way as stokers on the passage over. They arrived in London in March 1924, and found digs in Torrington Square, while they continued their studies at RIBA. The pair expanded their architectural horizons by travelling to Europe, taking in buildings by Auguste Perret and Le Corbusier. They subsequently both won places at the British School in Rome, where Connell met Bernard Ashmole the director of the school, who would later prove to an influential client. Colin Lucas was born in Greenwich in 1906, and began his architectural studies at Trinity College in Cambridge, where among his contemporaries were Raymond McGrath and Christopher Nicholson. He finished his studies in 1928 and went into business with his father and a friend as Lucas, Lloyd and Co. where he produced concrete buildings like Noah’s House, Bourne End and the Flat Roof House, Little Frieth. Ward married Connell’s sister, Beatrice in 1928 and moved to Rangoon for two years. Connell returned to Britain in 1929 just as the Great Depression was beginning and the building trade had crashed, setting up in partnership with Australian architect Stewart Lloyd Thomson. Professor Bernard Ashmole had left the Rome School in 1928 and returned to Britain, asking Connell to design him and his wife Dorothy a home on a site in Amersham, Bucks. Connell produced a Y shaped design in reinforced concrete over three floors, while also designing a water tower, generator house and caretaker's lodge for the grounds. The completed house, named High and Over, divided public opinion, and gained Connell a level of fame (or infamy). The Connell, Ward and Lucas partnership would return to Amersham a few years later to build a sequence of Sun Houses near High and Over. Around this time Connell married Ward’s sister, Maud Hargroves and Ward returned to Britain from Burma and joined his brother in law in practice. As a duo they designed a number of houses, such as New Farm, Haslemere for Sir Arthur Lowes Dickson, 42 and 44 Sinah Lane on Hayling Island and Usherwood in Surrey. Lucas joined the duo in 1934 to make up the partnership of Connell, Ward and Lucas, and together they would design over 20 private houses and a number of other projects during their time together. The practice designed a speculative estate in Ruislip on land bequeathed to Kings College, Cambridge by Henry VIII. Only 3 homes were built in the end, 97-101 Park Avenue. In partnership with the building firm of Walter Taylor, the original designs were heavily contested by Ruislip-Northwood Urban District council, who couldn't understand the use of concrete instead of brick. Revised designs were submitted and finally passed, but not before the greater scheme was scrapped due to the rising costs of the delays. The finished buildings are now Grade II listed and stand in stark contrast to their brick neighbours. At the same time the Parkwood estate wrangles were going on, the Amersham Sun Houses were being designed and built, at the bottom of the drive of High and Over. Again envisioned as an estate of up to 30 houses, four detached concrete houses were built in the end between 1933 and 1935, with all now being Grade II listed. The trios house for solicitor Geoffrey Walford and his wife Ursula would again provide controversy. The house at 66 Frognal in Hampstead has been called “one of the greatest acts of vandalism ever perpetrated in London” as well as “..the best pre-war house in England”. Again construction was delayed by planning wrangles, but Walford was determined to have a modern house with extra light and air, and the practice delivered it in their design. Due to the increased costs of the build Walford only lived there for a few months after the outbreak of World War II and sold the house in 1942. It was listed in 1973, and was refurbished by Avanti Architects in 2000. The practice did not just design houses for the rich. They designed Kent House in Camden for the St Pancras House Improvement Society in 1934. The design comprised of two four storey blocks, with each apartment having 2 or 3 bedrooms, electric kitchens and balconies. Like other Connell Ward and Lucas buildings, Kent House has been Grade II listed and recently refurbished. Among other projects the practice took on in their short lifespan included, The Vitamin Cafe in Oxford Street (1931), a Health Shop in Welbeck Street (1932), Sound City film studios in Shepperton (1936) and flats and shops in St Johns Wood (1938). This last project was to be a six storey luxury apartment block next to Lords cricket ground. Construction began in 1935, but halted in 1938 due to financial problems with the developers. The ground and first floor were added to in 1961 by the firm of Trehearne, Norman Preston and Partners, and lasted until 2000 when the whole building was demolished and redeveloped. The partnership itself lasted until the outbreak of the Second World War in September 1939. The three architects went their own ways in the post war period, producing a variety of work. Amays Connell moved to East Africa in 1947, designing buildings in Tanzania and Kenya, the most high profile of which was the Parliament building in Nairobi in 1951. Basil Ward stayed in Britain and became and partners in Ramsey Murray White and Ward (later Murray Ward and Partners). Colin Lucas would prove the most influential in his career after the partnership dissolved. Post 1945 he joined the London County Council architects department in the housing division. Here he used his knowledge of construction in reinforced concrete to help design the Ackroydon estate in Wandsworth and the Alton estate in Roehampton for the LCC, and later the Ferrier estate in Kidbrooke for the GLC.
Even though their partnership only lasted 6 years, the influence of Connell, Ward and Lucas was felt far into the post war period. They produced a relatively small amount of work, but most survive as listed buildings and those such as Greenside, that haven’t, are mourned. Houses like High and Over, 66 Frognal and Potcroft were forward looking at the time of construction and remain contemporary in the 21st century. The three distinct personalities and abilities of Amyas Connell, Basil Ward and Colin Lucas came together to produce modernist buildings that have survived the changing opinions of architecture and the public. References: Paul Mellon Centre Connell, Ward and Lucas: Modern movement architects in England 1929-1939 (London, 2008) Dennis Sharp and Sally Rendell.
10 Comments
|
Archives
May 2024
Categories |




 RSS Feed
RSS Feed