|
We are pleased to share our updated website. The site has been freshened up, with a new theme and design, as well as some deeper changes. We have used new fonts throughout, with bolder type for the links and titles. We have also added notes and photos to existing pages, as well as adding over 30 new buildings to the site. We will continue to update the existing pages with photos and additional information over the coming months. The deeper change comes in the organisation of the site. Previously buildings were arranged into either Interwar or Postwar categories, depending one when they were built, and then into categories of Building Types. This organization came from the early days of the site, when there were fewer buildings. As the site has grown and spread beyond its original North West London home, the amount of buildings has grown dramatically, leading to a somewhat baggy site. To streamline the site and make easier to use, we have made some organizational changes. The Central London sections were moved to a new site Modernist London a couple of months ago. Now instead of the Interwar/Postwar Building Type organization, the site is organised geographically. All buildings are now listed according to the borough or county they are in, and the boroughs/counties have been grouped into North London, West London, East London, South London and Counties.
Hopefully this reorganization will make it easier for visitors to find buildings in a location they want to explore (the By Borough page was previously the most popular). Of course this geographical emphasis also reflects our forthcoming Guide to Modernism to Metro-Land (published 2020) which will feature modernist buildings from 9 London Boroughs and 2 counties. South London is a new area for the site, and so some of the Southern boroughs have only a few buildings in them, but we will look to expand them soon. Hopefully you will like the new changes and find them useful. If you have any comments or anything else you’d like to bring to our attention you can leave it in the comment section of the blog or email [email protected]. Enjoy!
2 Comments
Nicholas Grimshaw was born in Hove, East Sussex on October 9th 1939. After studying at Wellington College, he won a scholarship to the Architectural Association in London. There he met Peter Cook of Archigram, John Winter and Cedric Price. After leaving he formed a partnership with Terry Farrell, becoming the Farrell/Grimshaw Partnership. Together, Grimshaw and Farrell designed houses, apartments and factories. There most famous designs were; 125 Park Road, an apartment block overlooking Regents Park with flexibly planned interiors, the Herman Miller building in Bath, a factory scheme clad in fibreglass panels, and also a service tower for student accommodation in Paddington, which added bathroom facilities to a Victorian terrace. The partnership went their separate ways in 1980, with Farrell pursuing a more Post Modernist style. Grimshaw stuck to the Hi Tech, modernist path he had followed since leaving the AA. A number of his projects from the 80s and 90s have recently been listed; the Sainsbury superstore in Camden and its attached housing on the Grand Union Canal , the former Financial Times Print Works in Tower Hamlets and the Western Morning News offices in Plymouth. Like his contemporaries, Norman Foster and Richard Rogers, his designs were in demand all over the world. His practice, now named Grimshaw Architects, have produced projects throughout Europe and in Australia and the US. Grimshaw was knighted in 2002 and was awarded the RIBA Gold Medal in 2019. The same year he stepped down as Chairman of the company but continues to be involved as a partner.
Buildings- Falling Lane, Grand Union Canal, Homebase Brentford, Sainsburys Camden |
Archives
May 2024
Categories |
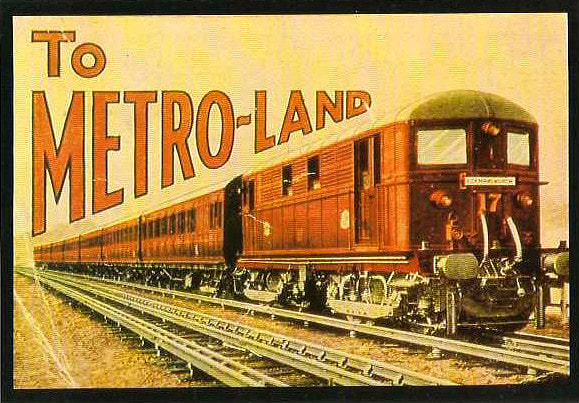
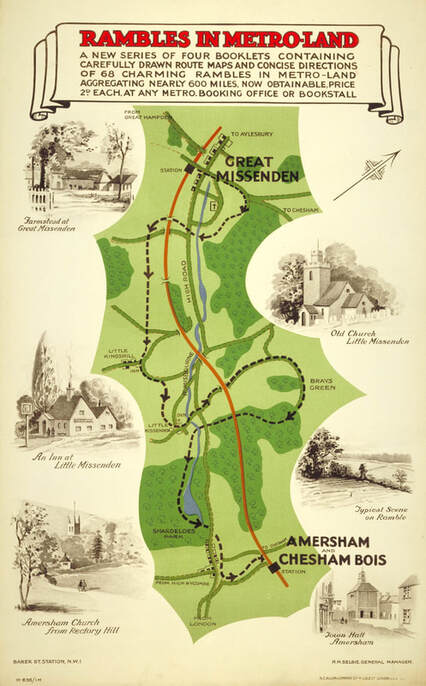

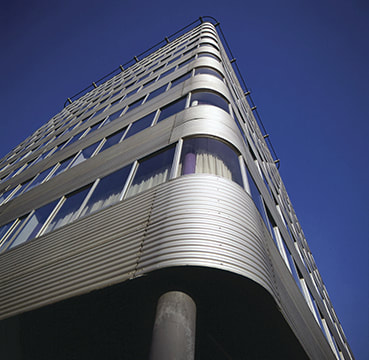
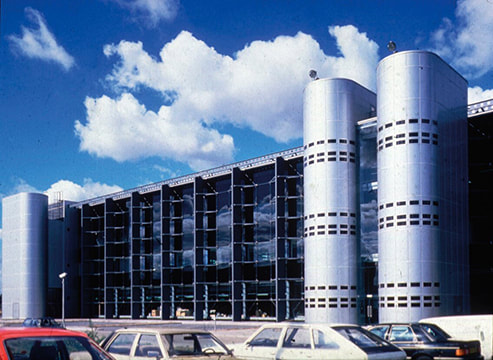
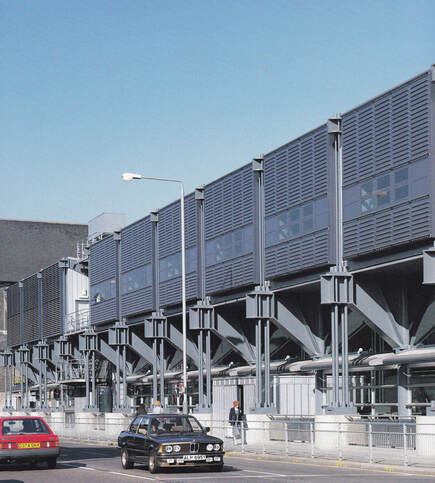
 RSS Feed
RSS Feed