|
The rise of the private ownership of cars in the 1920s and 30s led to a whole new industry to service the new consumer motorist. The whole process of buying, owning and servicing private motor cars needed a succession of new buildings; showrooms, garages, car parks and filling stations. The contemporary style of Art Deco and its closely related cousin, Streamline moderne, lent themselves perfectly to this new world of glamour and speed. The same styles were applied to the other modes of transport like flying and going to sea, but having a car was slightly more attainable for the man who was still riding the Clapham Omnibus. Traditionally, car showrooms had been situated in the west end of London, around Great Portland Street and Piccadilly, but in the 1930s, sleek looking buildings in white render sprung up next to the newly built roads around the suburbs of London, such as the Great West Road, Western Avenue and the Great Cambridge Road. The most eye-catching set of these buildings belonged to the Stewart and Ardern company, exclusive sellers of Morris cars in the greater London area. The company was formed in 1911 by Gordan Stewart and Lawrence Ardern, building up a network of 11 dealerships around the South East, as well as offices in Bond Street and Berkley Square and a works in Acton Vale. From the start of the 1930s, they built brand new dealerships reflecting the spirit of the machine age. The architect for these new places of the motor car was Stewart Cameron Kirby (1898-1955), an architect and furniture designer originally from Norwich. Kirby is credited with designing at least three showrooms for Stewart & Ardern; Ilford (1934), Staines (1934) and Catford (1935). The company also had a showroom at North Harrow built as part of a parade of shops and flats, its mixture between neo-Georgian and art deco fits in with its meek suburban neighbours, despite the attention seeking clock tower. It is unclear if Kirby was responsible for designing this building. The three showrooms at Ilford, Staines and Catford throw off any thoughts of fitting in, and look to proclaim themselves as the ideal places to join the new motoring revolution. The three buildings are all curves and sleekness. Their horizontal emphasis is punctuated by tall curved towers at Catford and Staines. Like other contemporary forms of transport they look to communicate speed, modernity and ease. The dour brick of the North Harrow showroom is replaced by flawless white render and acres (or at least metres) or glass. The large windows were designed to show off the cars at all times, showing off the cars to passing motorists. The interiors were fitted out in chromium, steel and glass, dazzling customers with a vision of the future, similar to HG Wells “The Shape of Things to Come, published in 1933, and the subsequent film of 1936. The cars were spaced out inside, allowing prospective customers to be able to see all the way around the cars on show. One slightly jarring note in the photos of the showroom interiors are the cars themselves, looking very boxy and unwieldy compared to their surroundings. Three of these four buildings still exist, with two of them still in the business of selling cars (North Harrow and Staines). The Ilford building still exists but looks a shadow of its former self, these days, (you can find it at 543-549 High Road, Ilford). The Catford showrooms seem to have disappeared with the passing of time. Stewart and Arden’s other showrooms were located in South Tottenham, Croydon, Golders Green, Sutton and Southend, all designed in a more classical style. Part of the Golders Green building still survives as a Kwik Fit centre at 1287 Finchley Road. The other architects were mentioning when talking of the design of interwar car showrooms was that of Wallis, Gilbert & Partners, famed for the factory designs along the arterial roads mentioned earlier. The company designed the Daimler Hire Garage in Bloomsbury in 1931, a four-storey building containing a garage, offices, coach station and car park, designed in a similar modernistic style to Cameron Kirby’s showrooms. Wallis, Gilbert & Partners also designed a showroom and service station for Henley’s (1937) on the Great West Road, near their art deco factories for Pyrene, Coty and Firestone. The forty metre high, curved clock tower later became famous for advertising Martini when it was converted into a warehouse for the company. The building caught fire in 1989, and an office building was built on the site, retaining the clock tower. Wallis Gilbert and Partners also built car showrooms at Great Portland Street in 1926 and for Packard Ltd on the Great West Road in 1929, as well as service stations for Brew Bros, Old Brompton Road (1933) and Godfrey Davies in Neasden (1939). Other interwar showrooms and garages worth mentioning include the Rootes building (1939) in Maidstone, a streamlined car showroom designed by Howard and Souster, now listed and turned into apartments. Gollys Garage on Earl’s Court Road (1935) wasn't so lucky. It was designed by the firm of Seymer, Orman and Adie and had a canopy fitted with glass bricks to allow more daylight onto the forecourt and an exterior decorated with ceramic tilework. The Olympia Garage in West Kensington was built as part of the extension to the Olympia exhibition hall by Joseph Emberton from 1935-37. The garage building is a functionalist design in reinforced concrete with brick facing, influenced by Erich Mendolsohn’s designs in Europe. The garage is Grade II listed but the Olympia complex is currently undergoing conversion into a residential complex. Emberton also designed showrooms for Crown Motors at 71-77 Great Portland Street in 1937, in a similarly sleek fashion. References
Michael John Law- 1930s London: The Modern City Alistair Forsyth and Peter Fowler- Buildings for the Age: New Building Types 1900-1939 Joan Skinner- Form and Fancy: The Factory Buildings of Wallis, Gilbert & Partners 1916-1939
1 Comment
|
Archives
May 2024
Categories |
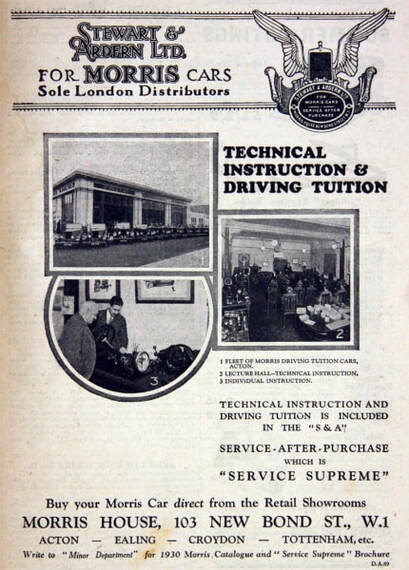
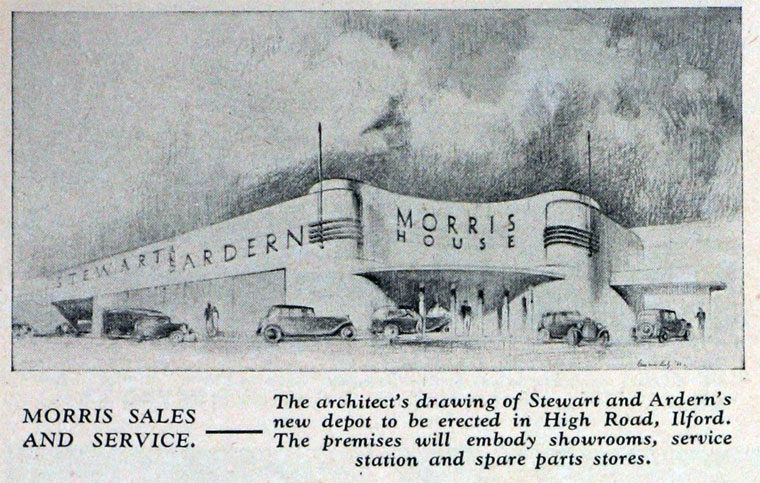
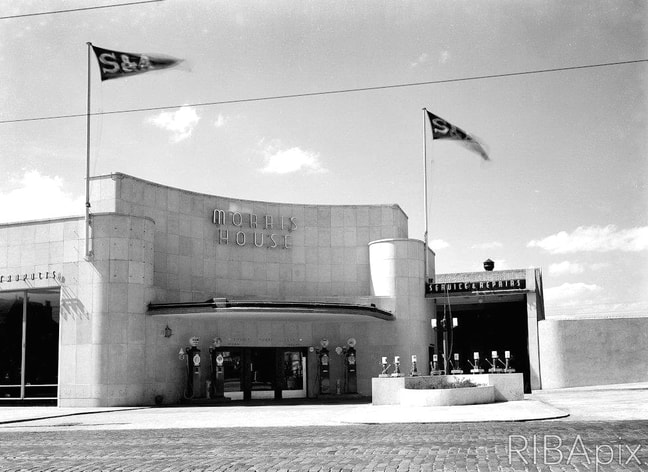
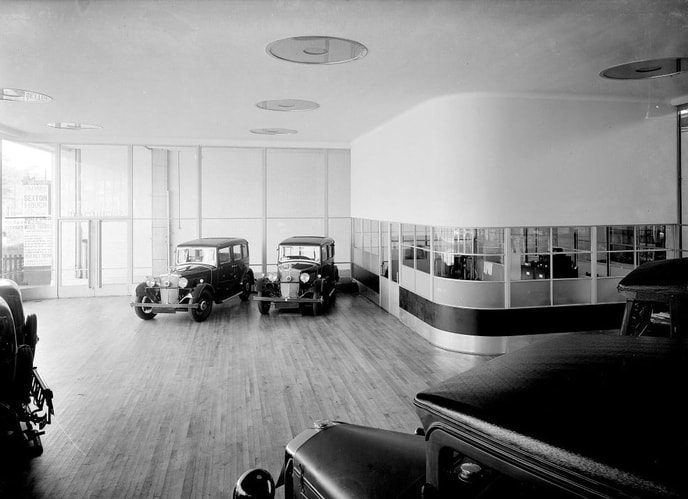
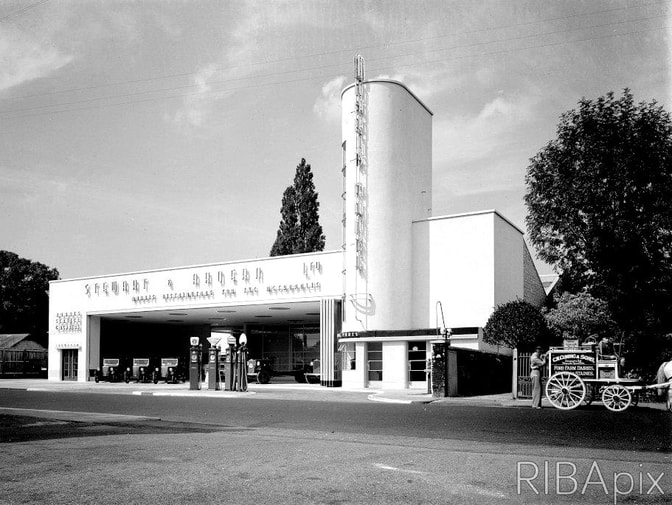
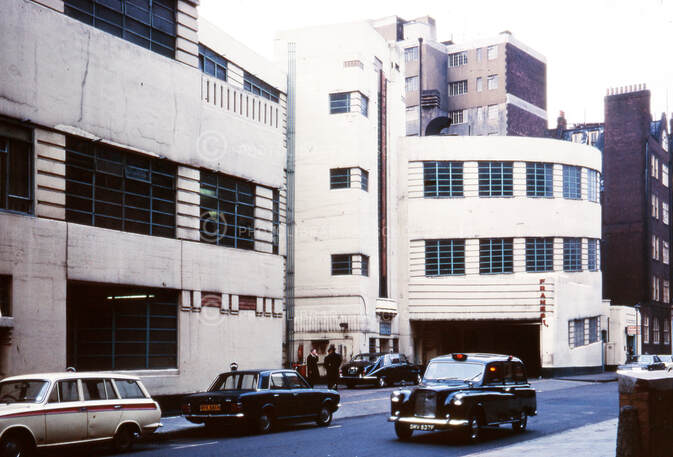
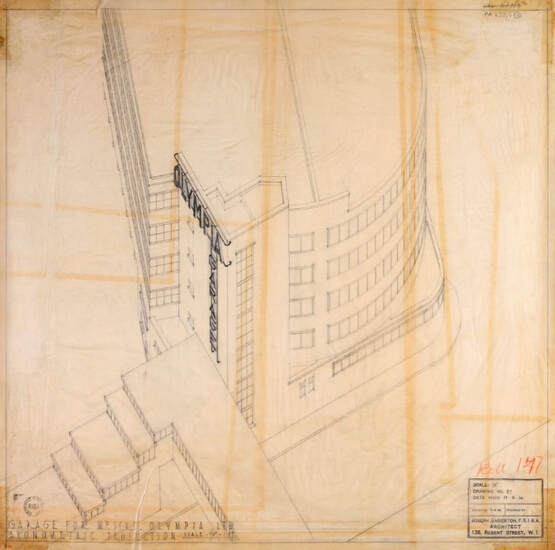
 RSS Feed
RSS Feed