|
This week on our social media feeds we have been celebrating the work of the Camden Borough Architects Department from the 1960s and 70s. So it is sad to see the news that one of its prime architects, Peter Tabori, has died. His work for the department consisted of three estates, all to a degree still in use as social housing. The most ambitious project was the first stage of Highgate New Town, a redevelopment of an area of Victorian houses, replaced with stepped concrete terraces. Tabori’s life before Camden was as interesting as his later designs. He was born in Hungary in 1940, and was imprisoned after the 1956 Soviet invasion, due to the activities of his family. He was released after six months and fled to Britain to reunite with his relatives. Here, through family connections, he got a job with architect Cecil Eprile, (known for his synagogue designs) and studied architecture at Regent St Polytechnic. There, he was taught by some of the period's bright young things, including James Stirling and later Richard Rogers. Stirling got him a job with fellow Hungarian Erno Goldfinger, with whom he worked for during two different periods. Goldfinger was a great influence on Tabori, and took time to mentor his young assistant’s work. Rogers was also an influence on Tabori, especially with his focus at the time on mass housing and prefabrication. Tabori would later help with drawings for Team 4’s Creek Vean house in Cornwall. Another star name, Denys Lasdun, was the external examiner for Tabori’s thesis, and was impressed enough to offer him a job. Tabori worked for Lasdun for 3 years, a period in which the partnership was designing the new University of East Anglia campus. Tabori took over detailing the precast concrete units needed for the project from Ted Cullinan, who had left to set up his own practice, working closely with the engineering consultants Arup. In 1967, Tabori was invited for an interview with Sydney Cook, who was looking to enliven Camden Borough Architects Department. Cook had already employed Neave Brown, and Tabori was enticed to move into local authority work by the fact that Brown was already there. Tabori’s thesis on mass housing typologies that Lasdun had examined, was used at the basis of the Highgate New Town project. The scheme had been planned by Richard Gibson, but Tabori and Kennth Adie took over the project, finishing the design in 1972, with the estate completed in 1978. A long terrace stretches along Raydon Street, with shorter terraces behind, neighbouring Highgate cemetery. In between the shorter terraces are pedestrianised communal areas, with the upper maisonettes reached by a steep staircase. The estate was later extended in a more Pomo fashion by Bill Forrest and Oscar Palacio. Tabori also designed the Oakshott estate in Somers Town (1972-6). The design is related to the Highgate project with stepped terraces, this time in an L-shape around a green space. The original brief had the estate finished in concrete but due to the department's workload, the project was given over to outside architects to finish. First it fell to Roman Halter, but he resigned due to ill health, before James Gowan was given the job of completing the estate, Gowan added the red brick finish we see today. Tabori’s third project was a small scheme on the junction of Mill Lane and Solent Road in West Hampstead (1981). Moving with the contemporary rejection of concrete, Tabori produced a design in red brick, with external walkways decked out in bright blue railings. Tabori also worked with Arup Associates on feasibility studies exploring the possibility of building homes, offices and shops over railway lines in built up areas. After a serious car crash, Tabori resigned from Camden and went to work in private practice. References
Mark Swenarton- Cook's Camden: The Making of Modern Housing Bridget Cherry and Nikolaus Pevsner- The Buildings of England- London 4: North
0 Comments
Anatomy of a House No.8 |
Archives
May 2024
Categories |
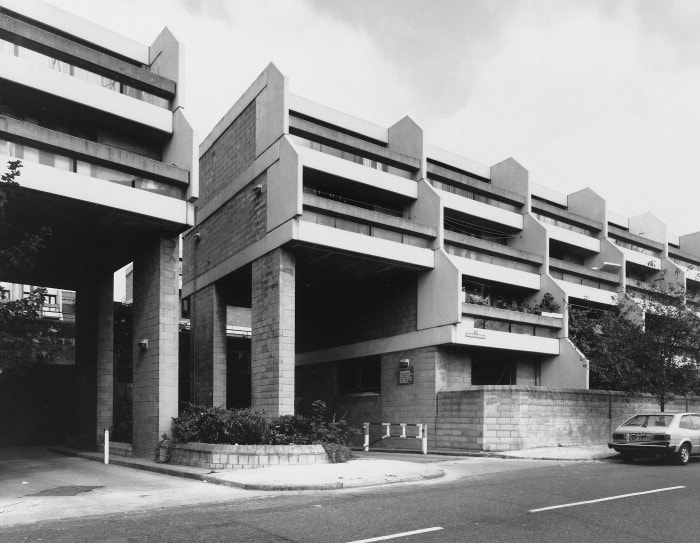
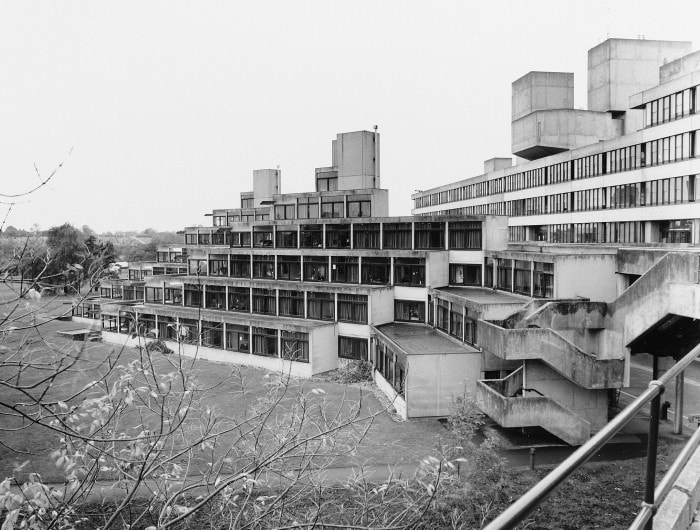
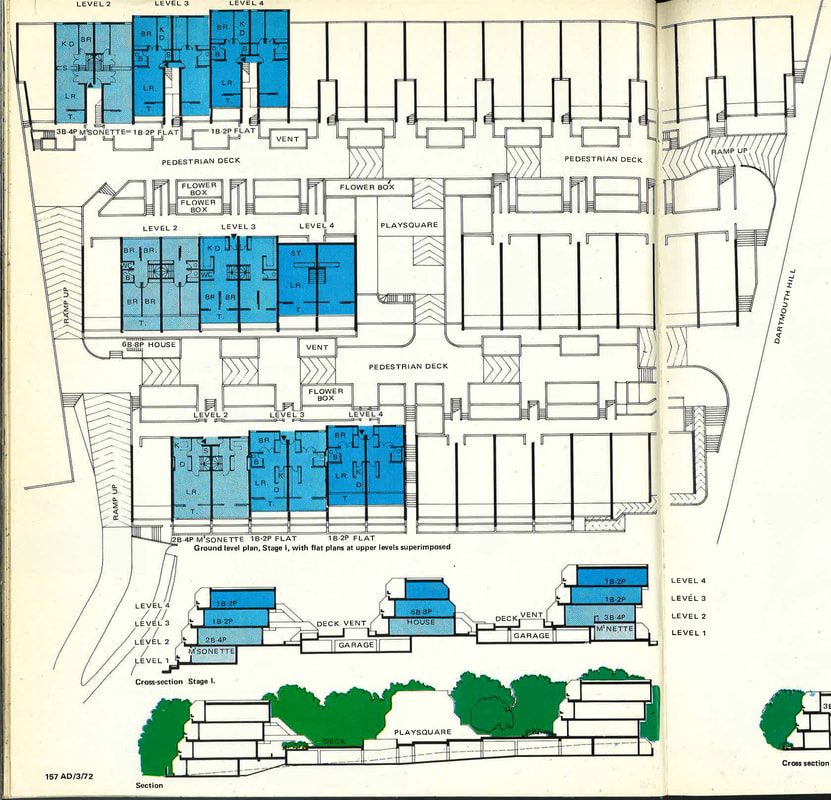
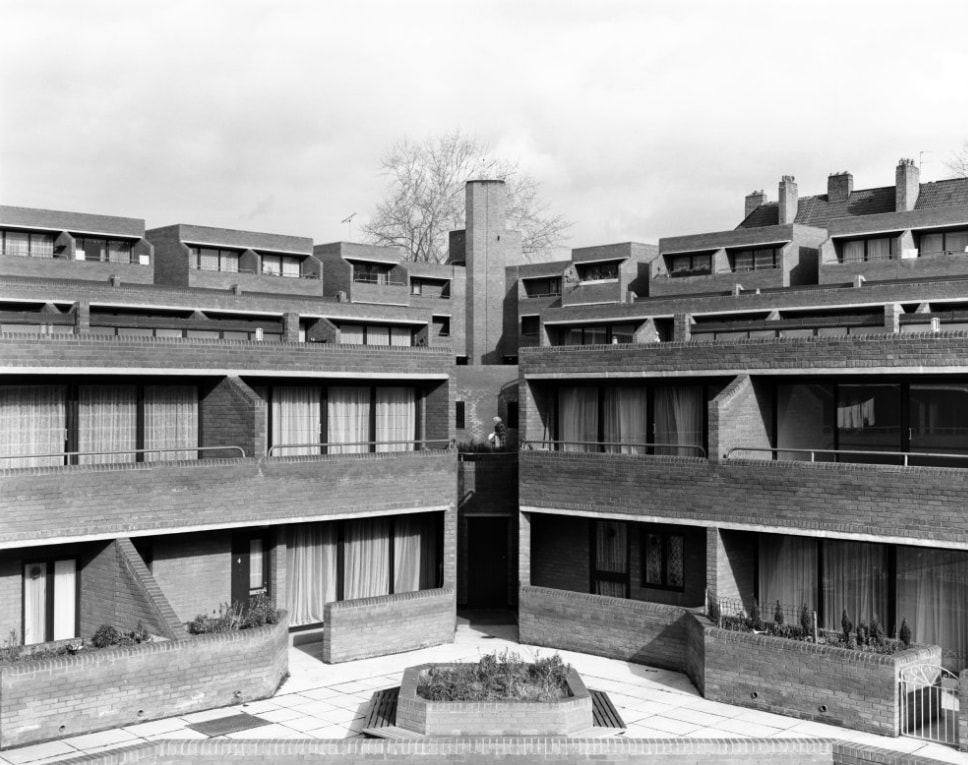
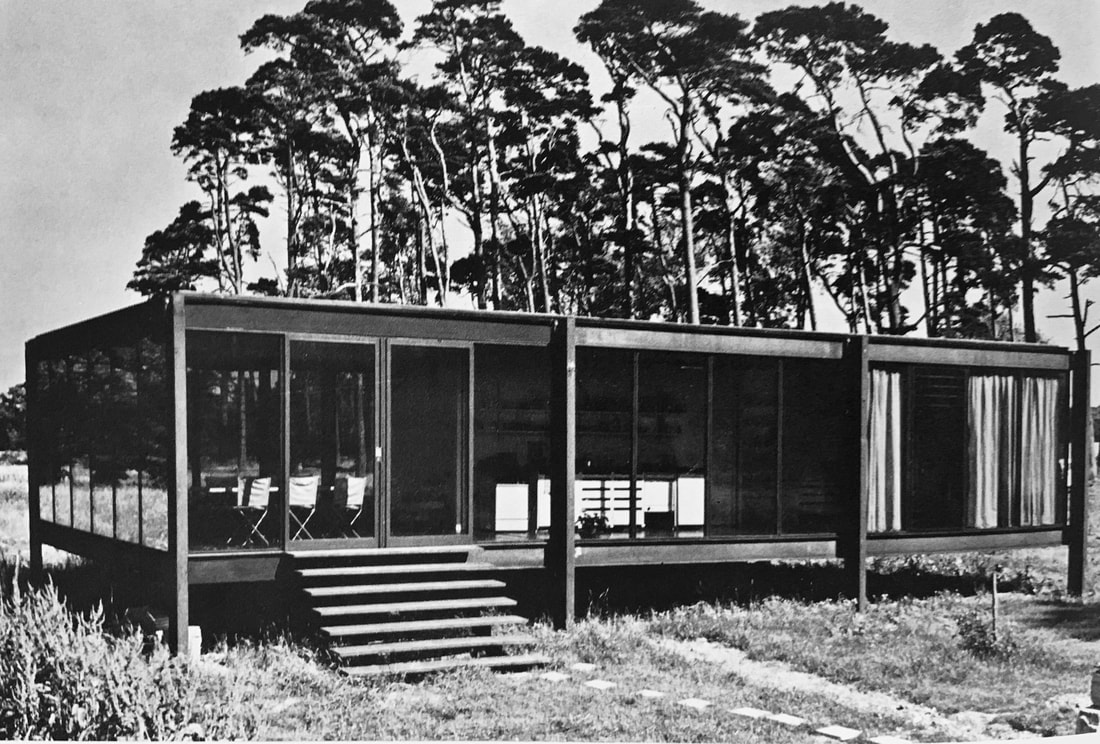
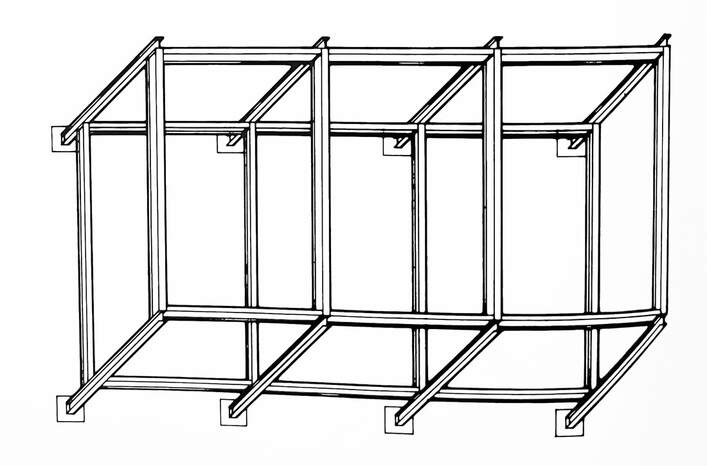
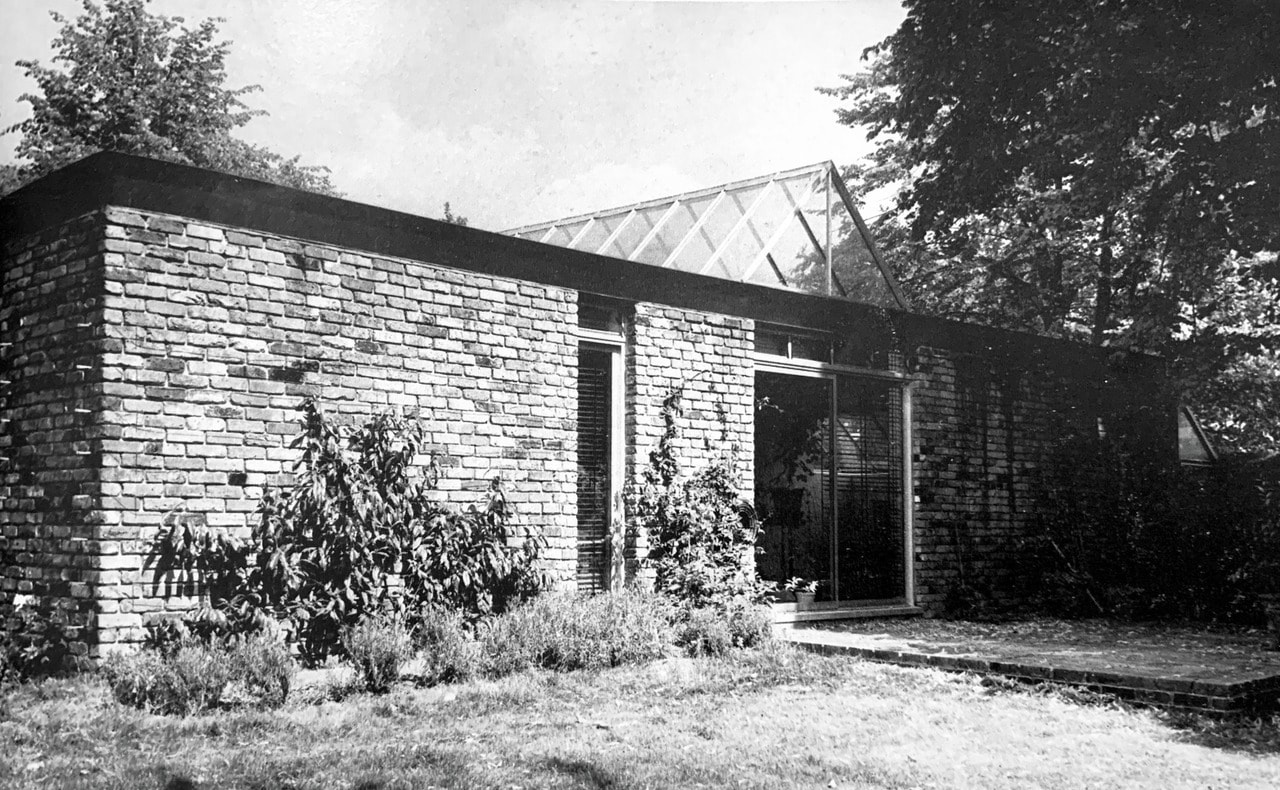
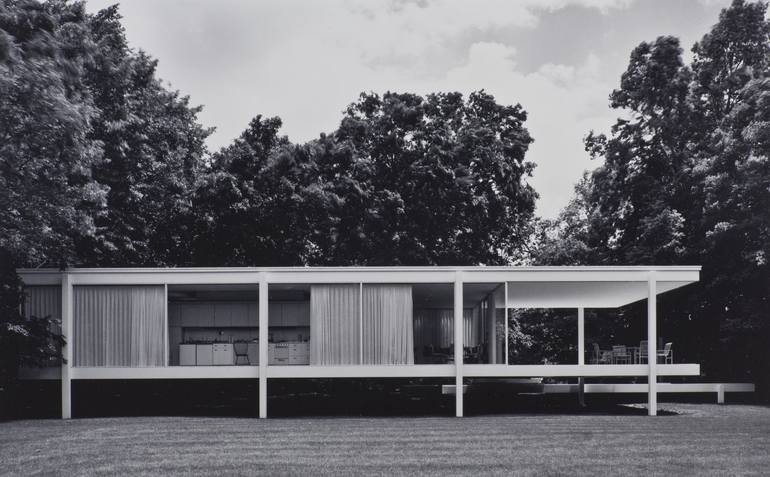
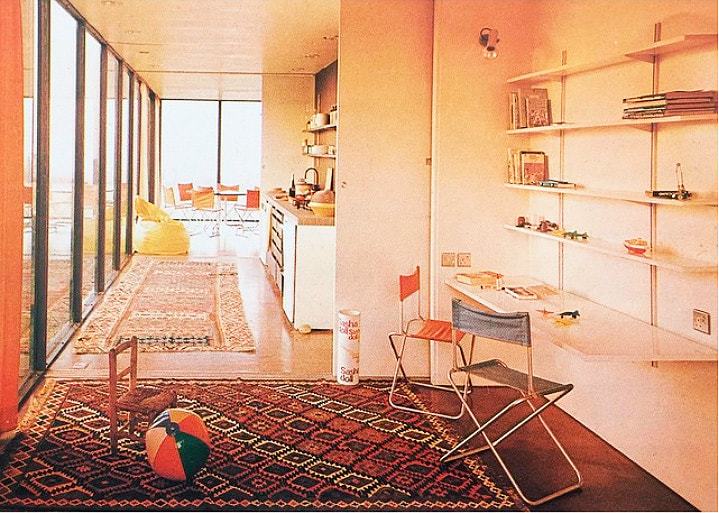
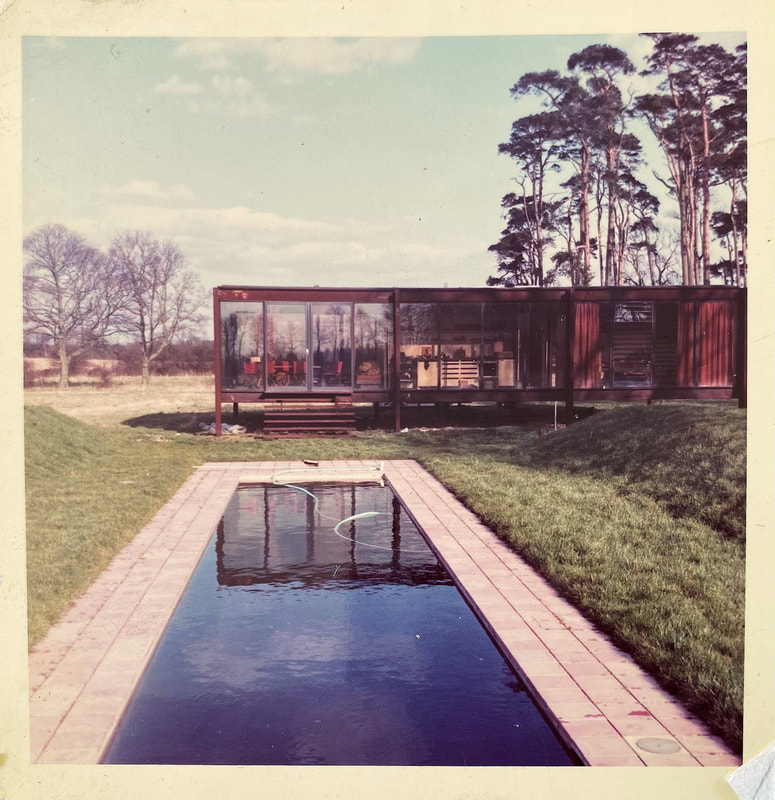
 RSS Feed
RSS Feed