|
The Case Study houses, built in California between 1945 and 1966, have become some of the most influential house designs of the post war era. The building programme was sponsored by Arts & Architecture magazine, and featured designs by the likes of Ray & Charles Eames, Pierre Koenig, Richard Neutra, Craig Ellwood and others. Many of the houses used steel in their designs, a material not previously common in housebuilding, but now available due to the mass production systems left behind by World War II. The Case Study houses would prove influential to a new generation of architects in Britain, who looked to replicate the horizontal, steel framed designs photographed by Julius Shulman and others. This blog will explore the steel houses of suburbia that appeared in Britain from the 1960s and spread around the country. The houses that sprung up in the suburbs of London and beyond in the wake of the Case Study houses, would not be the first homes to use metal framing in the post war period. After the devastation of the Blitz and the subsequent rebuilding efforts, thousands of prefab homes were built around the outskirts of the capital. The British Iron and Steel Federation produced a steel framed house design that was erected from 1945 onwards. The house was designed by Frederick Gibberd, and featured a tubular steel frame clad in metal sheeting. Over 30,000 of these houses were built, and many can still be seen today, particularly in the suburbs around the North Circular road. Other houses featuring steel frames were built in immediate post war years, including a terrace in Romford (1949), designed by Denis Clarke Hall, better known for his school designs One of the first Case Study influenced houses to be built in Britain was Panshanger in Capel, Surrey, designed by Michael and Anglea Newberry for themselves in 1957. The house is fairly basic in plan and structure, a 36 ft x 36 ft square with all glass walls and a welded plate roof supported by four columns, forming a reciprocal, self supporting frame. Newberry designed two more steel frame houses, one in Mawnan Smith, Cornwall in 1962 and another for himself in Wiltshire in 2001. Two more architects would take up the mantle of the steel house in Britain in the 1960s, Michael Manser and John Winter. Manser set up his own practice after working as a journalist and also for the practice of Norman & Dawbarn. His interest in working with steel was encouraged by Ove Arup, who was Manser’s part time tutor as a student. From 1960, Michael Manser Associates designed a string of steel framed houses in the Home Counties. His most famous house design is Capel Manor House (1970) in Horsmonden, Kent, for the former MP John Howard, built on and around the remains of a 19th century mansion by Thomas Henry Wyatt. The Manser house is a one storey structure in the style of a pavilion, inspired by the work of Mies van Der Rohe. The house has an exposed steel frame and sits on a concrete podium which itself is on top of a basement from the original villa. The house was listed in 2013. A similarly dramatic steel house by Manser is the aptly named Cliffhanger, built in 1963 for the designer David Papworth, which cantilevers over a slope in Godalming. Both houses, and others by Manser of the period, were engineered by Jack Dawson. John Winter had moved to the United States in the late 1950s, working for Skidmore, Owings & Merrill and then Charles & Ray Eames, designers of perhaps the most famous Case Study House, No.8 in Pacific Palisades, California. Winter also took a road trip across the States visiting Mies Van der Rohe’s Farnsworth House and the Case Study Homes, where he met Richard Neutra. On coming back to Britain his first steel framed house was in Wentworth for Graham and Diana Stewart-Ross in 1965. Assisted by John Mosse, a student of Winter at the time, the design used an external steel frame with timber cladding. The house was built with steel to allow quick construction, with the clients finishing the interiors themselves. Winter's most famous steel house is one he built for himself in Highgate overlooking the cemetery, 81 Swains Lane. The house is not only steel framed but also clad in CorTen steel, designed to weather and cover itself in a rusty patina, which took around 7 years for Winters house from completion. Winter also designed a neighbouring steel house at no.85, with bright blue detailing. The house was demolished in 2008 to make way for a replacement by Eldridge Smerin. Team 4 was a short-lived but influential practice consisting of Su Brumwell, Wendy Cheeseman, Norman Foster and Richard Rogers. Rogers and Brumwell would later marry, as would Foster and Cheesman. Wendy Cheesman’s sister Georgie Wolton was also part of the practice for a short time. Team 4 did not build any steel houses in their brief time together, but they did design the Reliance Control Factory in Swindon, made of prefabricated metal components, and the constituent members would all go on to design and build steel houses. Between 1967-70, Richard and Su Rogers designed two steel houses. The first was the Spender House in Ulting, Essex, a house and studio for artist Humphrey Spender. The job architect was John Young, who used 14m steel portal frames to form the structure of the two buildings. The other was a one-storey steel house at 22 Parkside, opposite Wimbledon Common. It was designed for Richard Rogers’ parents, again with a single storey main house and a separate studio and flat, all in bright yellow steel. It is now Grade II* listed and now owned by the Harvard Graduate School of Design. Su Rogers was also involved with the design of the steel framed Pillwood in Feock, Cornwall, alongside Alan Colqohoun and John Miller, not far from the Creek Vean house of Team 4. Georgie Wolton is the least known member of Team 4, indeed she was only part of the practice for a few months, but she designed an early and remarkable steel house. The house was called Fieldhouse, located in Crocknorth Farm, Surrey and set in 60 acres of farmland inherited from her mother. Wolton designed the house for herself using glass walls and CorTen steel, slightly earlier than Winter. The house has now been dismantled and lies in storage, waiting to be rebuilt someday. Norman Foster would also have a hand in designing steel framed houses, although not as widely known as the other houses that came from the group. Alongside the young Michael and Patty Hopkins, Foster redesigned an 1862 built coach house with a steel frame extension behind The Roebuck Pub in Pond Street, Hampstead in 1970. The extension added concrete blockwork, exposed steel roof trusses and glass end walls to the house, as well as a sloping glazed roof . A few years later Foster would design a house for himself and Wendy, also in Hampstead, made up of prefabricated steel framing, with a flexible interior and solar panels for energy, but the house was never built. Of course, Michael and Patty Hopkins would go on to design and build their own steel house, again in Hampstead, a few years after the Pond St extension. 49a Downshire Hill, or the Hopkins House as it is known, is a two storey house and studio in steel and glass. The top floor, containing the office and studio, is level with the street, with the ground floor living area opening out into the garden. The house was quickly recognised as a classic design, winning an RIBA award in 1977, a Civic Trust award in 1979 and being listed in 2018. The Hopkins still live at No.49a. Alongside the famous names we have talked about, there were a number of lesser known architects designing steel houses in the suburbs and beyond in the 1960s and 70s. One of the earliest was Anthony B. Levy, who designed a steel house for himself at 21 West Heath Avenue, overlooking Golders Hill Park, Barnet, The house was built in 1961 and sits on thin steel piers above the sloping ground. The house is still there but run down and in need of some restoration. Further afield in Metro-Land there was Fram, a house by John Fryman in Knotty Green, Beaconsfield, built in 1962. Fryman designed the steel framed house in a T shape, again on a sloping site. The house was greatly extended over the years before being demolished in 2004. The duo of Peter Foggo and David Thomas built a number of single storey, steel framed houses in the early 1960s. A great example of their output at this time are 1-3 Manor Way in Holyport, Berkshire. These three houses, built in 1964, have the standard exposed steel frames and glass walls, arranged in H-shaped plans. The houses are also raised off the ground, giving them an appearance of floating. Foggo and Thomas would later go to work for, and become partners in, Ove Arup’s practice. The houses we have discussed and the initial Case Study designs proved highly influential to the next wave of steel houses built in the 1970s and 80s, and right up to today. We won’t attempt to list them all, but will explore some of the most interesting since the first wave at the end of the 1960s. Richard Horden built nautically themed houses for his parents and later his sister. The first was Wildwood, aka Boat House, in Poole in 1972. It is constructed of a modular steel frame, and mirrored by a reflecting pool amid pine trees. The second house was Windrush aka Yacht House, in Hampshire. It is constructed using aluminium and steel components from an actual Tornado yacht. The house is perfectly square in plan, sitting on a concrete slab. The house was assembled on site by the owners in less than six hours. Horden had worked for Norman Foster at the start of his career before working for himself then later as Horden Cherry Lee. Horden passed away in 2018. Back in the suburbs of London we find the twin houses of 2c & 2d Belsize Park Gardens in Camden, almost hidden between Georgian villas. They were designed by Robin Spence and Robin Webster for themselves, and feature 240 square meters of floor space, with a bedroom, kitchen, living area, another bedroom or office space and a courtyard garden. The engineering for the houses were taken care of by the Carter Clack Partnership, who were recommended for the job by Anthony Hunt when he couldn't do the job himself. Many steel houses tend to take the same pavilion-like form. However a few houses break this stereotype. The most obvious is the extraordinary Eagle Rock in Coopers Green, East Sussex, designed by architect Ian Rirchie and built in 1982 for Ursula Colahan. The plan of the house takes the form of a bird with a central column and two wings rising either side. The ‘tail’ features a greenhouse, part of an environmentally minded approach, looking to minimize any additional heating and ventilation. The house is formed of tubular steel A-frames, with steel masts to support the ‘wing’ sections. In the central column are the kitchen, utility and work rooms. The wings contain the bedrooms and a small gallery. Ritchie had already designed a much simpler steel house in France in 1976 and prior to that had worked for Norman Foster. Another house that eschews the pavilion shape is 40 Douglas Road, Canonbury, designed by Future Systems for Jeremy King and Debra Hauer. It is a four storey, wedge shaped house, built with a steel frame covered with recovered stock bricks. The house is almost fully glazed both front and rear, with 22 large panes of glass covering the building, and glass bricks at the front of the house that recall the Maison de Verre by Pierre Chareau. Future Systems was the practice set up by Amanda Levete and Jan Kaplicky, designing the Media Centre at Lord's Cricket Ground (1999) and the Selfridges Building in Birmingham (2003). Levete and Kaplicky went their separate ways in 2008, and Kaplicky passed away the next year. Of course steel framed houses continue to be built, in London and its suburbs, allowing quick construction and flexible interiors. The influence of the Case Study houses and those who brought those ideas back to Britain in the immediate postwar years can still be seen in these new houses and the ones we have explored. References
Buildings of England: London North- Pevsner & Cherry The Modern Steel House- Neil Jackson The Manser Practice website
2 Comments
|
Archives
May 2024
Categories |
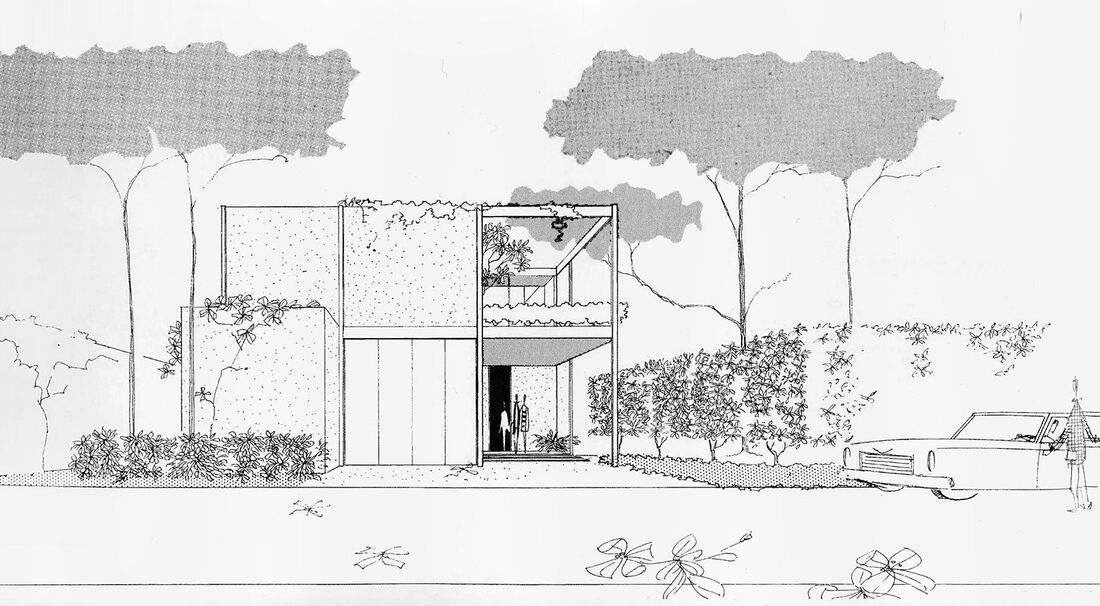
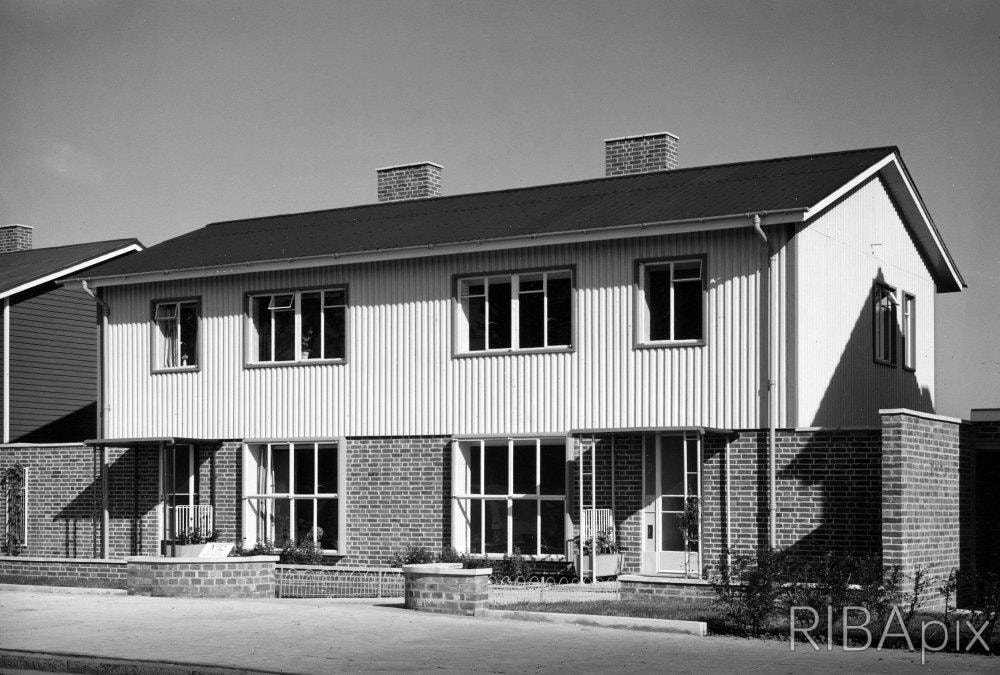
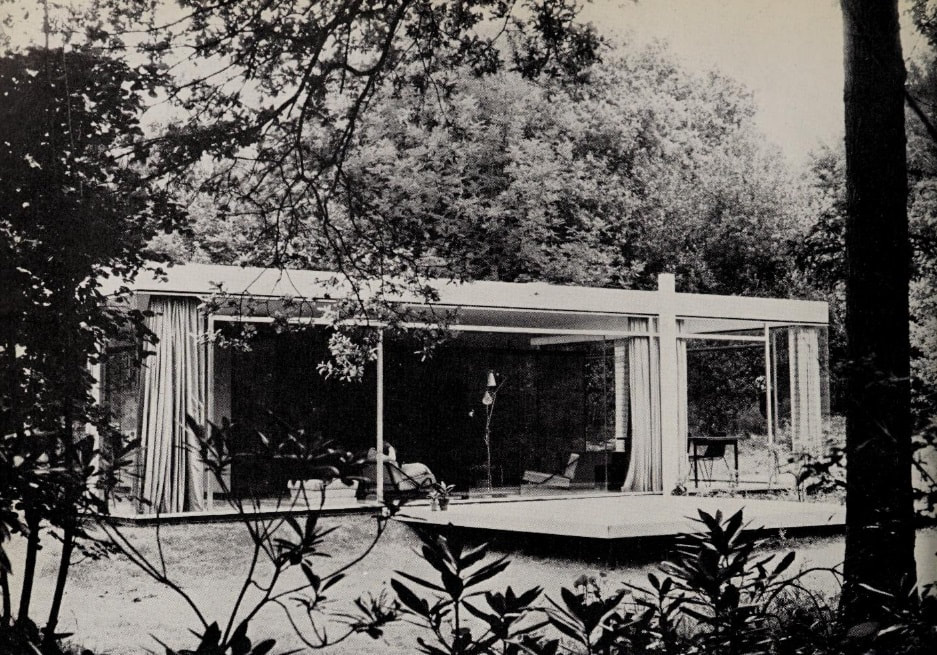
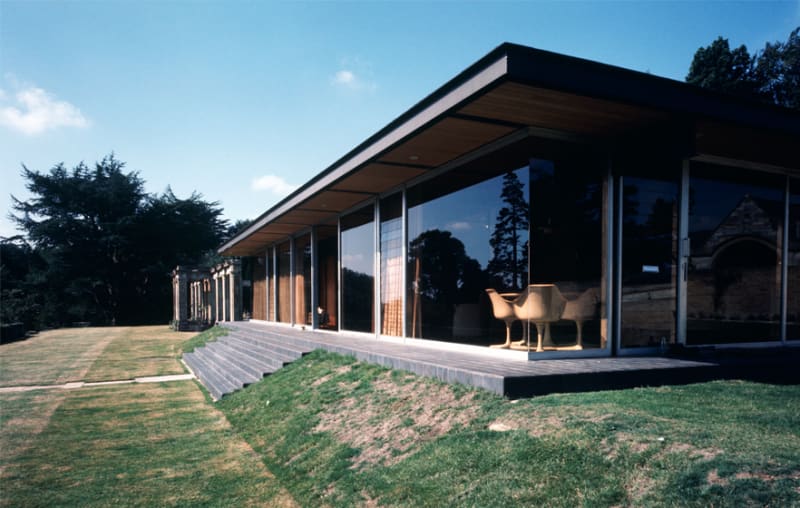
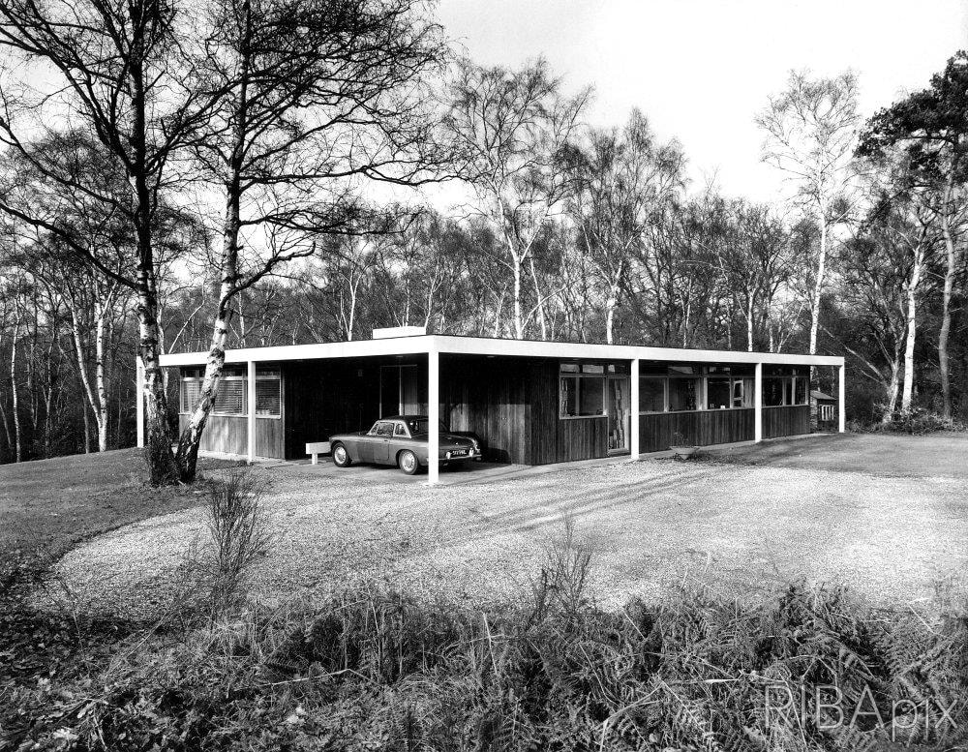
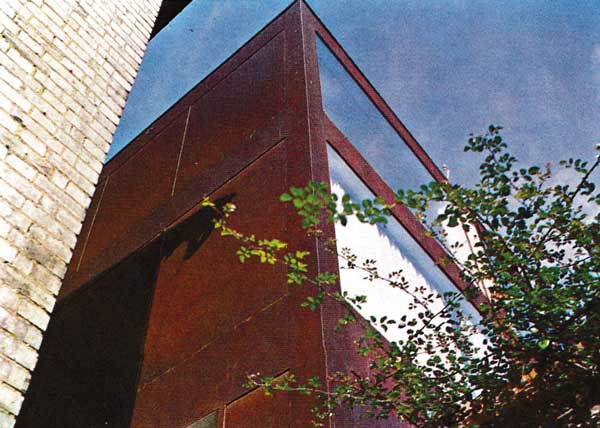
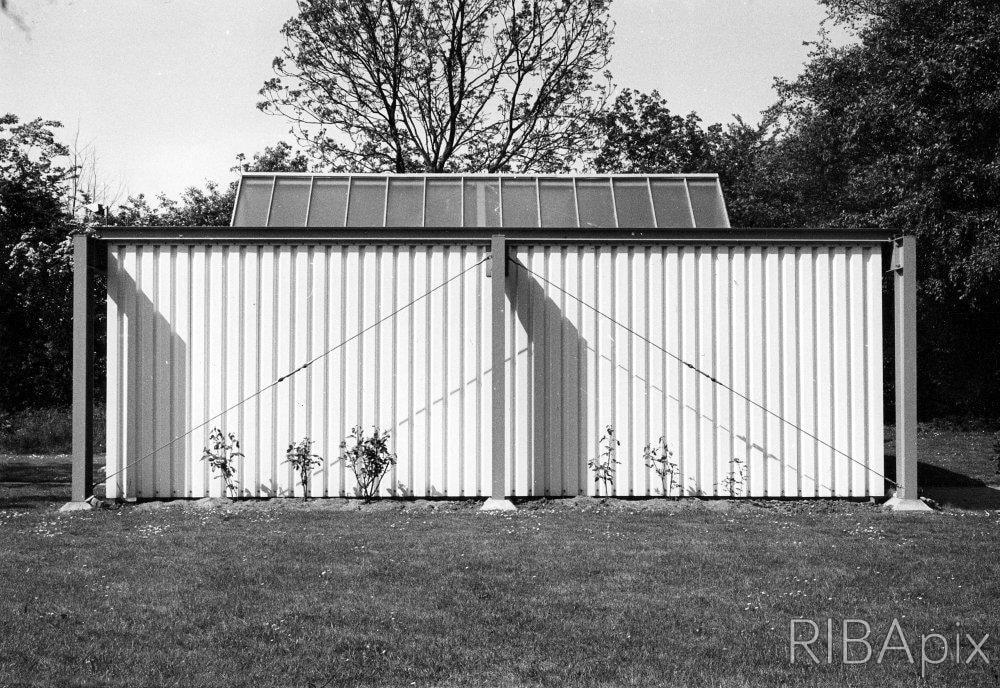
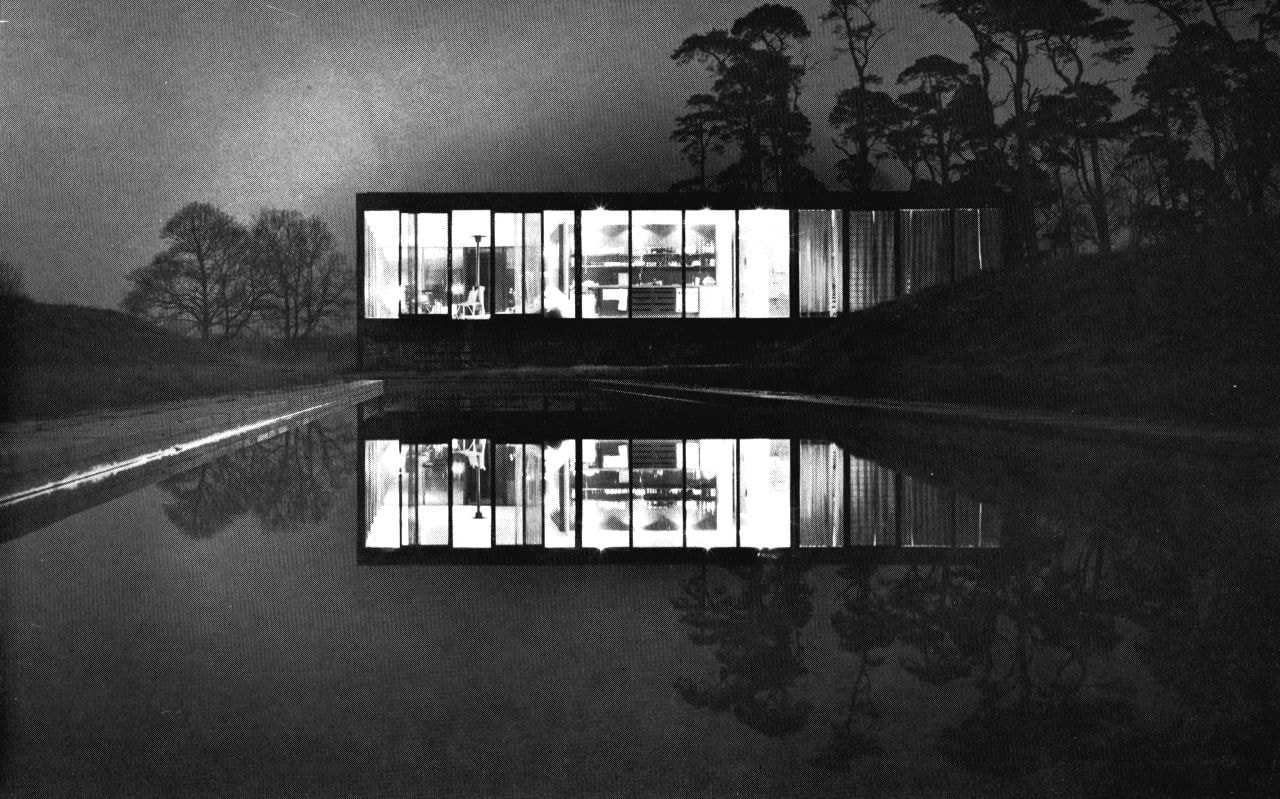
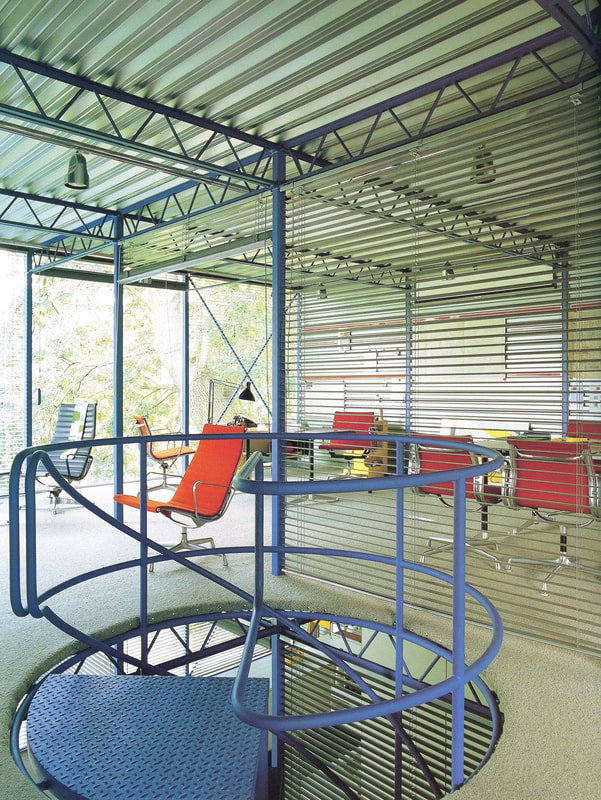
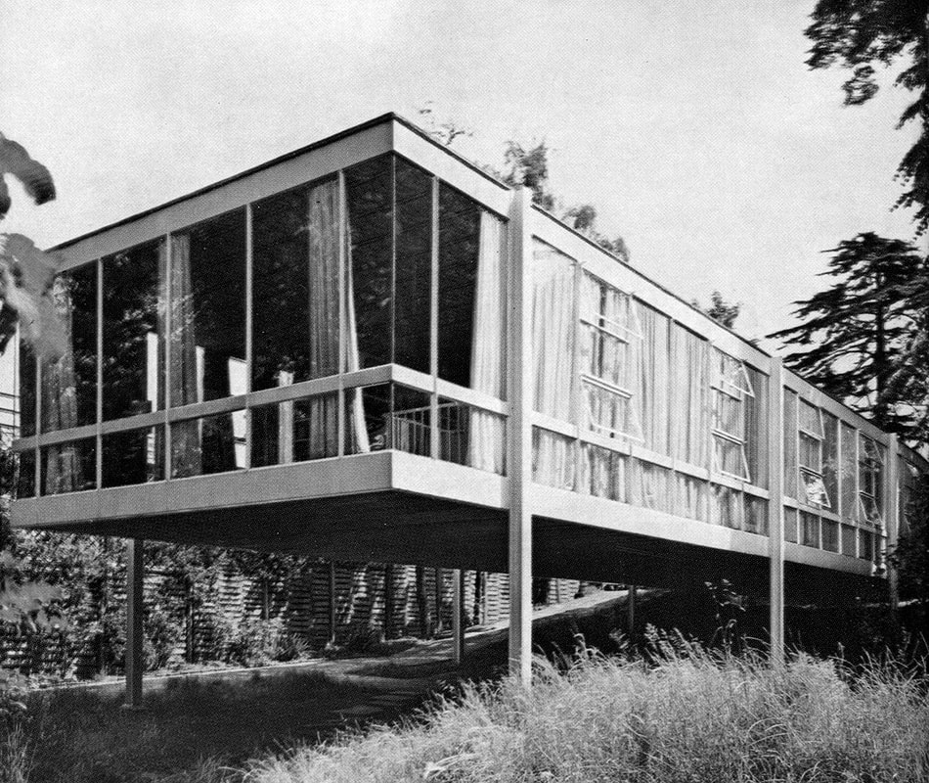
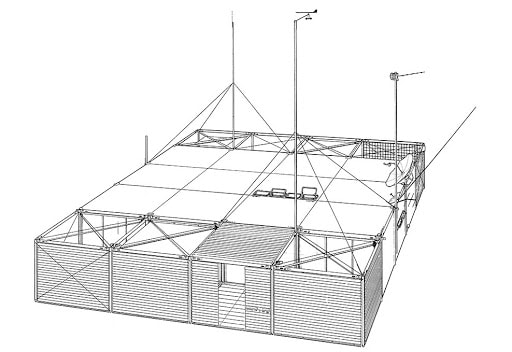
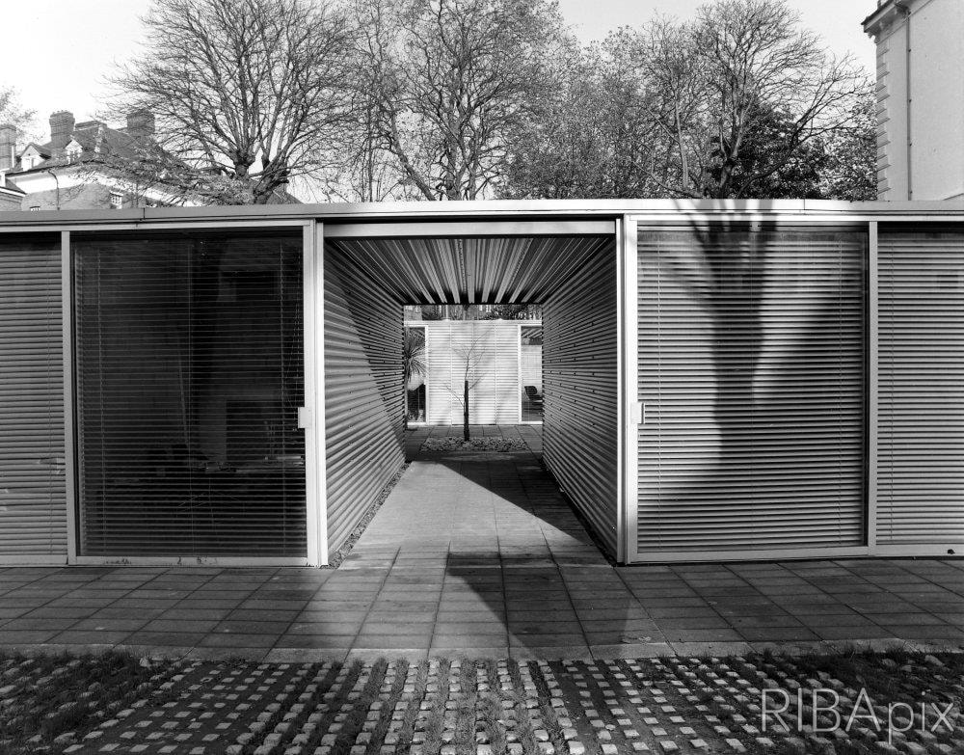
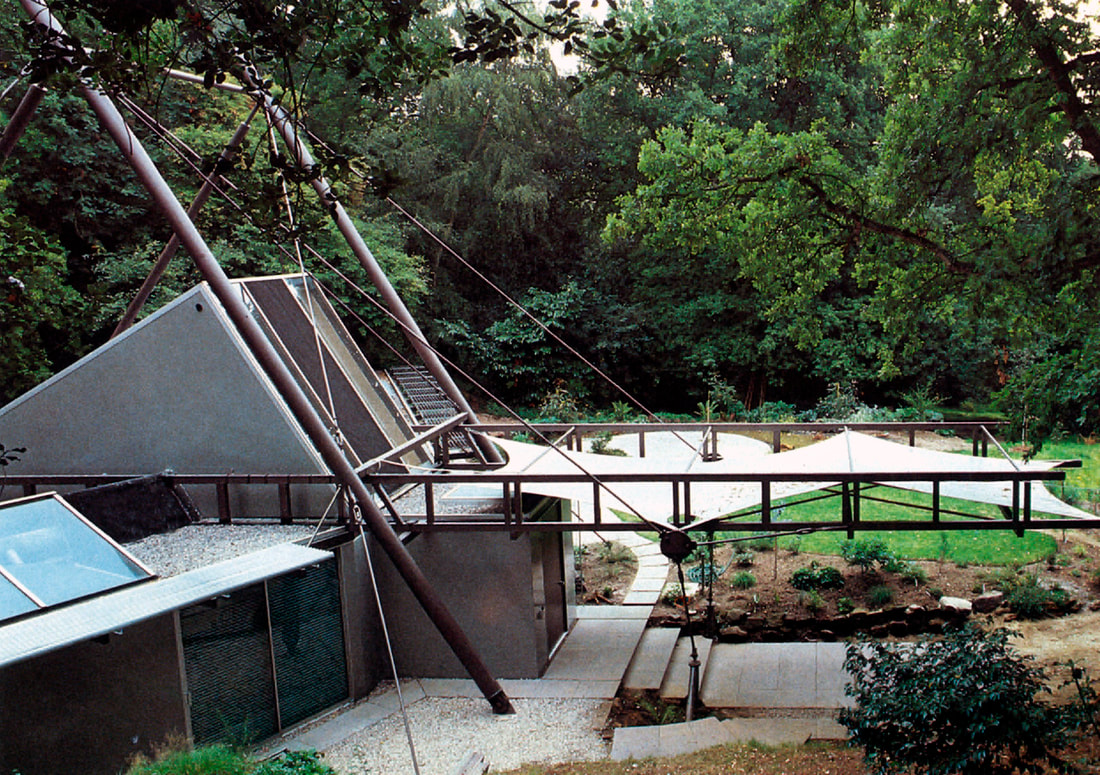
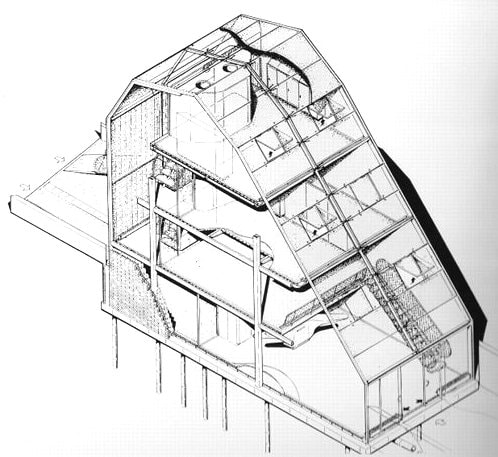
 RSS Feed
RSS Feed