|
Hello,
I just wanted to send a quick message to everyone who has pledged to support A Guide to Modernism in Metro-Land, and say THANK YOU! Your backing for the project at this early stage has been wonderful and I am really grateful for your help. We have now reached 20% and have over 160 supporters, but there is still a long way to go. If there is anyone you know who might be interested please send them the link for pledging https://unbound.com/books/a-guide-to-modernism-in-metro-land/ Also, if you could let people know about the project on your social media platforms, we would also be very grateful. Lastly, there are lots of different pledge levels available, offering a range of different rewards; from t-shirts and tote bags to photographic prints and portraits to a specially curated Jewels of Metro-Land tour, so if you feel like upgrading your pledge there are lots of options available. To upgrade, just log in to your Unbound account and next to your pledge for The Guide there will be a green Upgrade/Donate button. Thank you once again for your support and we look forward to sending you A Guide to Modernism in Metro-Land once we reach the target. Josh Abbott Images from the London Transport Museum
1 Comment
Last September we celebrated the opening of the first five stations in the Piccadilly Line extensions to Cockfosters. Starting at Manor House and culminating at the masterpiece of Arnos Grove, these stations broke new ground in public modernist design in Britain. They also showcased the aesthetic qualities Charles Holden and Frank Pick, the CEO of the London Transport Passenger Board, had crafted since working together from the mid 1920’s. The stations were designed to act as adverts for the underground network; communicating modernity, speed and ease of use. In this blog we will look at the final three stations on the extension; Southgate, Oakwood and Cockfosters. Southgate One of Holden's most distinctive stations, Southgate is a low circular structure, often compared to a UFO. The station opened on March 13 1933, along with Oakwood. The roof tapers to a point, and is topped with five circular lights, that slide open and shut, with a ball on top. Inside, as at Arnos Grove, a single concrete pole supports the roof, with a passimeter at the base. Like Turnpike Lane, there is an integrated bus station, with a long curved shopping parade, allowing buses to circulate into the station from the road. Stanley Heaps originally designed a box shaped station on the west side on the site, but Holden with his assistant Israel Schultz, revised the scheme. The exterior also feature the wonderful masts which were designed to combine lighting, seating and timetables. Oakwood Initially called Enfield West, then Enfield West (Oakwood), before being renamed Oakwood in 1946. The station was designed by CH James in a simple Sudbury box design. It is reminiscent of Acton Town, with a larger canopy at the front. A bus station had been intended as part of the design but was dropped to to low passenger numbers. The platform features cantilevered concrete canopies, designed by Stanley Heaps. CH James was an architect more well known for his house designs, especially in Welwyn Garden City. James had been assistant to Edwin Lutyens and to Raymond Unwin and also worked on housing design in Letchworth Garden City and Hampstead Garden Suburb. Holden and James had previously designed a stand for the Empire Marketing board at the British Industries Fair in 1931, and they may have known each other from Welwyn, where Holden had lived for a number of years. Cockfosters The end of the eastern Piccadilly line extension, originally planned as a much grander terminus style building, with towers either side of the road. As it is, Cockfosters is one of Holden's stations where the beauty is underground, much like Gants Hill. The station opened on July 31 1933, and features a long low above ground station building, with an subway entrance opposite. The ticket hall and platform areas are often likened to a church, due to the long nave like shape and clerestory windows. This design was replicated at Uxbridge. The use of plain board marked concrete also points the way to postwar architectural styles such as brutalism. The original plan allowed for extension to incorporate two parades of shops, a staff building, a garage and even potentially a cinema. However the expected passenger traffic did not materialize, and the station remains as opened in 1933. The opening of these three stations completed the northern Piccadilly Line extension. It also represented the high water mark of Charles Holden’s design for London Underground, and probably the most coherent set of tube stations designs until the Jubilee Line extension of the late 1990’s. The integration of design and purpose leave these stations as some of the finest modernist buildings built in Britain, buildings that are still carrying millions of commuters to and from their destinations each year, a fitting testament to the vision of Frank Pick and Charles Holden. All these stations and many of more of Charles Holden feature in our "A Guide to Modernism in Metro-Land", get your copy HERE
|
Archives
May 2024
Categories |
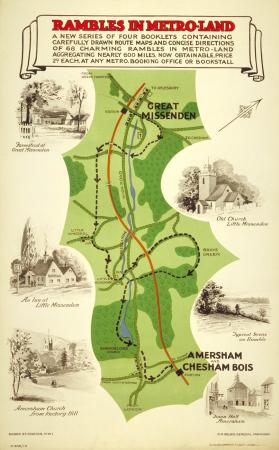
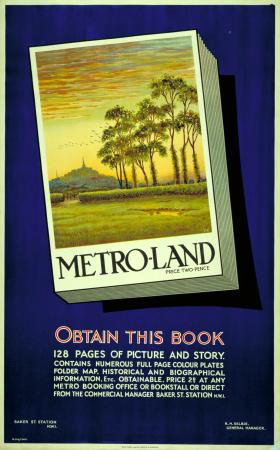
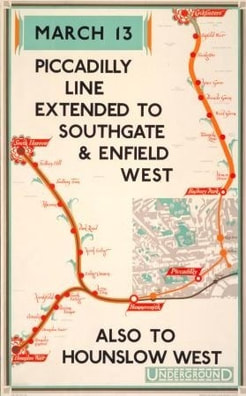
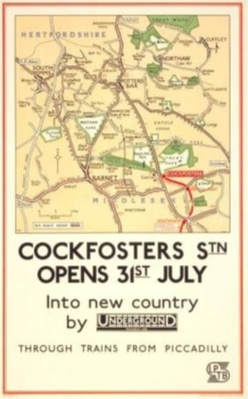
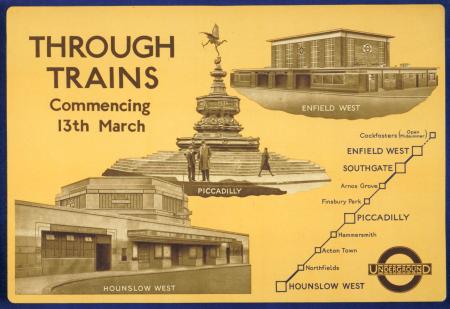
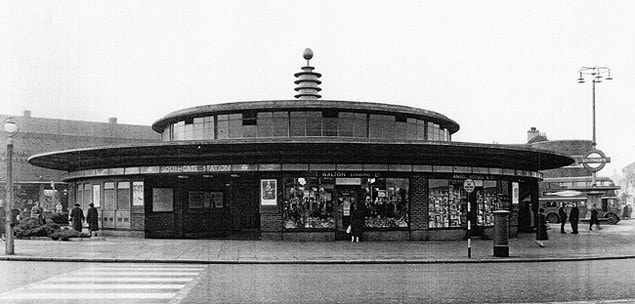
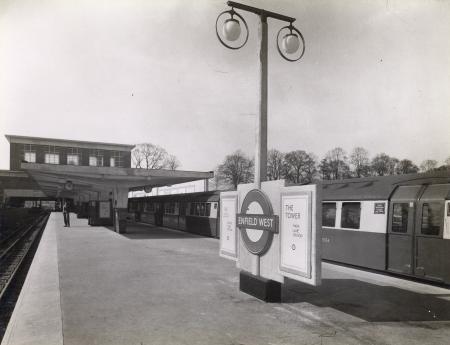
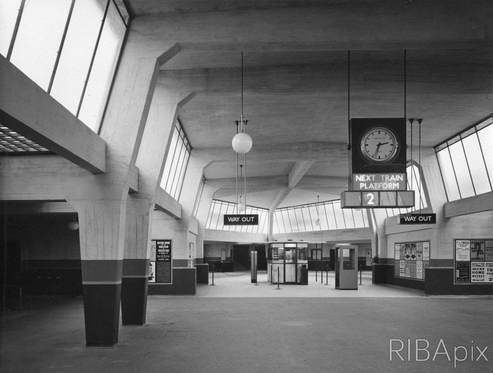
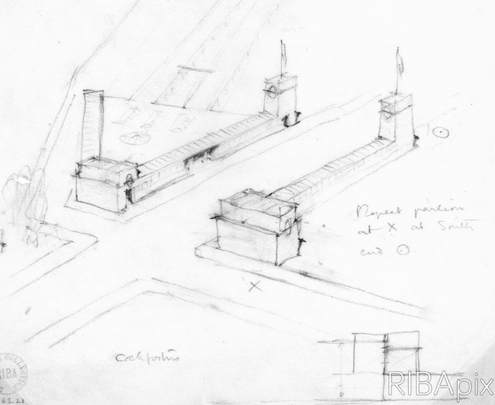
 RSS Feed
RSS Feed