|
Tuesday 19th September sees the 85th anniversary of the opening of the first five stations of the Cockfosters extension on the Piccadilly Line. These five stations; Manor House, Turnpike Lane, Wood Green, Bounds Green and Arnos Grove, were one of the first sets of modernist designed public buildings to be built in Britain. They also showcased the aesthetic qualities Charles Holden and Frank Pick, the CEO of the London Transport Passenger Board, had crafted since working together from the mid 1920’s. These stations were to act as adverts for the underground network; communicating modernity, speed and ease of use; as well as acting a civic hubs, integrating transport, commerce and even education. In this blog we will look at those first five stations and the the ideas that went into their design. The Piccadilly line opened in 1906, but by the mid 1920’s only extended from Finsbury Park to Hammersmith. Plans were made to extend the line, and after a delay due to WWI, work eventually began in the early 1930’s. Extensions were planned westward, to Uxbridge and Hounslow, and eastward to Cockfosters. Holden was put in overall charge of the designs of the stations on both extensions. The whole project was completed very quickly, from Holden being commissioned in April 1931 to completion of the first buildings in September 1932. Manor House The first station on the extension is Manor House. Manor House has a small above ground entrance and nine street level entrances, originally connected to a tram stop, which was cancelled in 1938. The stations most interesting design features are the ticket hall ceilings design of interlocking concentric circles, and the Harold Stabler ventilation grilles on the platform. Each station originally had these grilles, each supposedly representing the history and legends of each area. Turnpike Lane Turnpike Lane is the next station on the line.The station building is formed of a large square, a variation on Holden’s Sudbury Box, constructed in brick with two ventilation towers. The ticket hall is sunken, allowing access from the various pedestrian tunnels.The original design featured a bus station and tram stops, part of Pick’s vision of having an integrated transport network that serves as a civic hub. Indeed Turnpike Lane was Pick’s favourite underground station due to the success of the design in integrating the different above ground transport elements. The bus station was refurbished in the late 1990’s by the Rogers Partnership. Wood Green Unusually for Holden's Piccadilly Line stations, Wood Green is part of a parade. It was built between two existing 19th century buildings, and has a curved brick frontage with two ventilation towers, one having been extended at some point. Like all the stations on this extension it is constructed from a concrete frame infilled with Buckinghamshire multi-coloured face bricks. Unlike many of the Piccadilly line extension stations, the ticket hall is elliptically shaped rather than rectangular. The interior, which originally featured an exhibition space, has been altered from the original with the addition of the ticket offices on the southern end, and much of the interior fixtures and fittings are replacements. Bounds Green Bounds Green station was designed by architect C.H. James, who gave the station an octagonal ticket hall, another variation on Holden's ‘Sudbury Box’ design.The eight sided shape allows more windows in the ticket hall than other Holden stations. At the bottom of the escalators are bronze uplighters, originally found at all of the extension stations, but some have now been removed. The station was hit by a Luftwaffe bomb on October 13th 1940, and killing 19 people who were sheltering from an air raid. Stations of course were often used as air raid shelters during World War 2. Although Holden was responsible for the design of each station on the extension, quite often his involvement would be to visit the site and create a sketch of the above ground building and a basic plan, leaving others like Stanley Heaps and C.H. James to sort out the fine points such as the platforms and engineering details. Obviously with the building of so many stations so quickly it was necessary for Holden to delegate. Frank Pick had the final say on each design, before Holden passed them on to his assistants. Arnos Grove Arnos Grove station is considered by many to be Holden's masterpiece and one of the best buildings of the 20th century. It is formed of a circular booking hall on a square base, which was designed to allow passenger flow and creates an impressive interior space. A single concrete pillar supports the roof, with the original passimeter ticket office at the base. The booking hall also features original wooden telephone booths, which were restored in 2000. Holden's influence for his design here may have been Stockholm City Library, designed by Gunnar Asplund and visited by Pick and Holden on their 1930 trip, or possibly a groundsman's lodge in Midhurst designed by Holden in 1904. Despite all the accolades it was one of Frank Pick’s least favourite designs, and he approved the scheme only after much persuasion. Here as at Holden’s other stations can be seen his Arts and Crafts influence, through the care he takes in selecting and combining various different materials like brick, concrete, wood and glass. The new Piccadilly line stations were positively received by the contemporary architecture and general press, and even hosted a Royal visit with the prince of Wales (later Edward VIII) taking a ride between Wood Green and Hyde Park Corner. Of the five stations that were opened on 19th September 1932, only Manor House is not listed. The Piccadilly Line stations, particularity Arnos Grove and Southgate which opened in 1933, are looked on as the crowning achievements of Charles Holden and Frank Pick's efforts in creating works of high design that serve the public. Southgate and Oakwood opened on March 13th 1933, with Cockfosters becoming the last station on the extension on July 31 the same year. We will celebrate their anniversaries next year.
1 Comment
Nigel Fuller
22/9/2019 11:52:48 pm
Joshua,
Reply
Leave a Reply. |
Archives
May 2024
Categories |
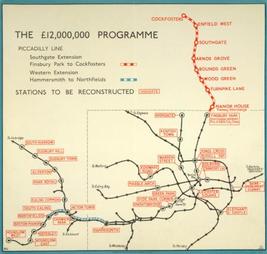
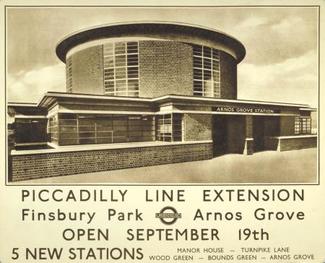
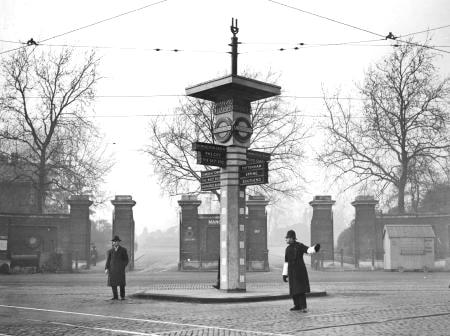
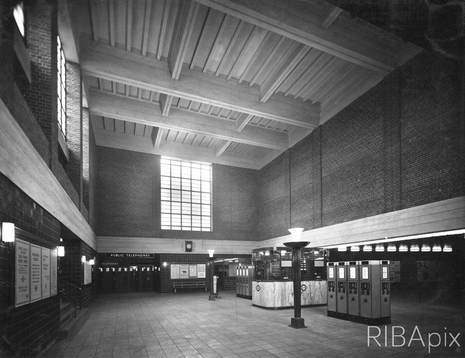
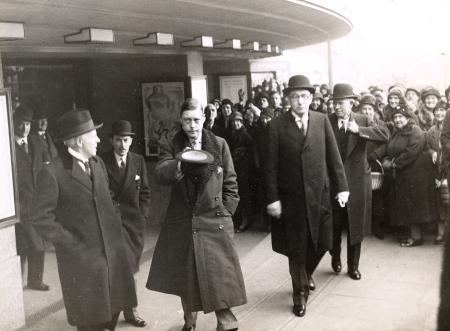
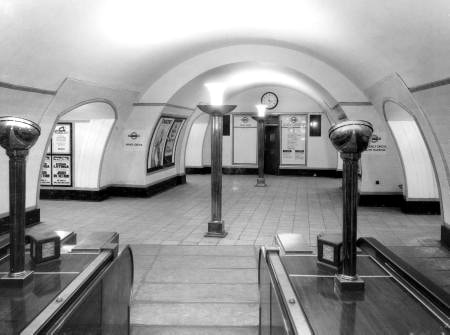
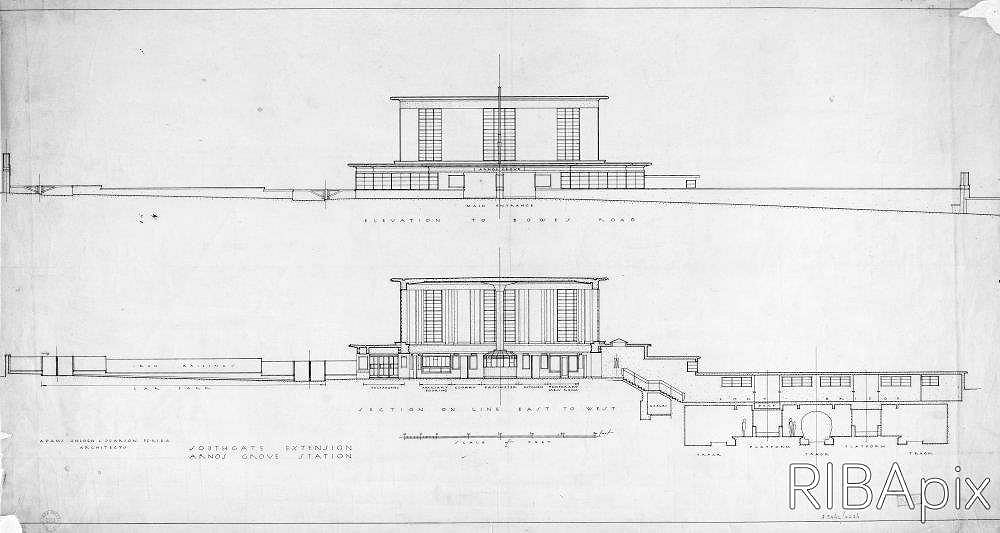
 RSS Feed
RSS Feed