|
Anatomy of a House is our new regular series exploring the design, history and architects of some of our favourite modernist houses. As well as featuring the most famous and influential houses of the Greater London region, we will also be giving centre stage to lesser known houses by famous architects and obscure houses by obscure architects. We start with one of the most prominent modernist houses in Metro-Land, High and Over in Amersham by Amyas Connell. High and Over, Amersham, Buckinghamshire |
Archives
May 2024
Categories |
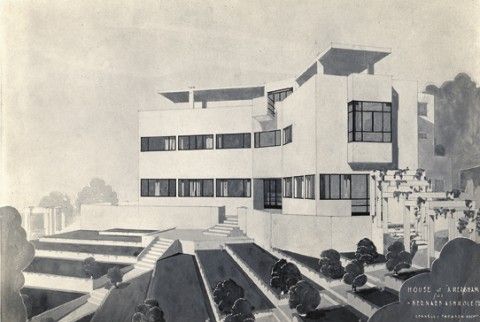
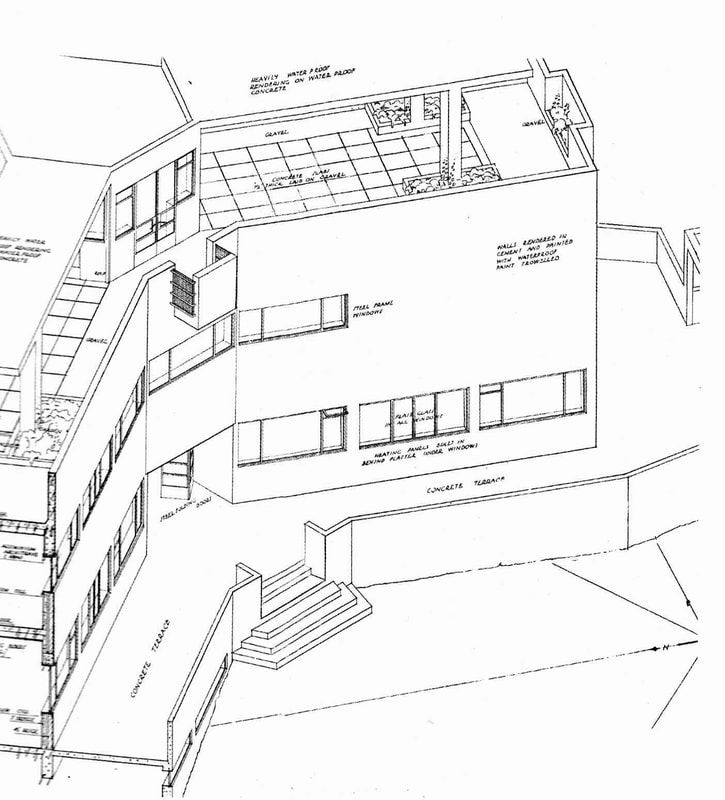
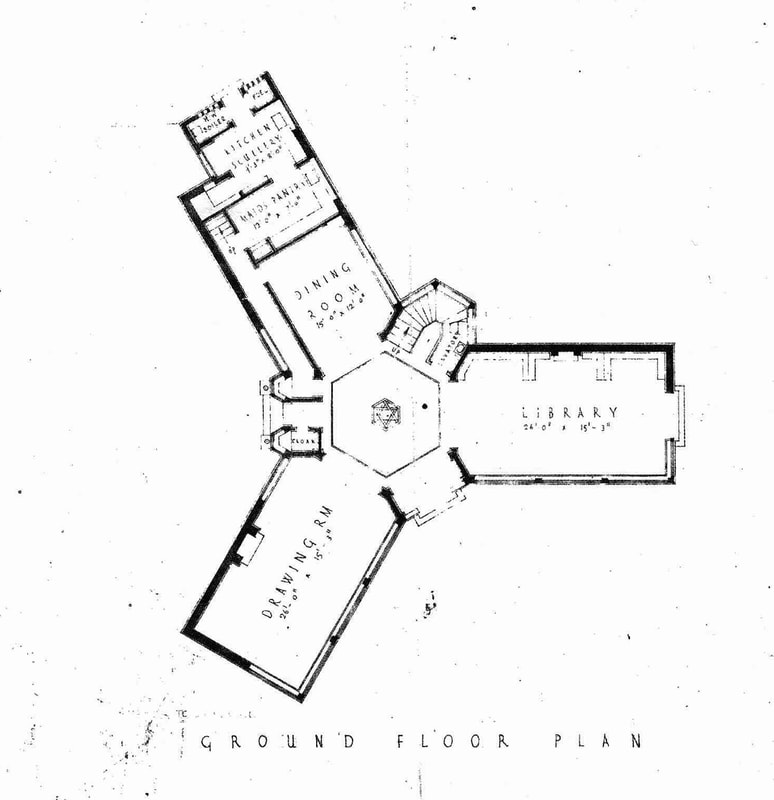
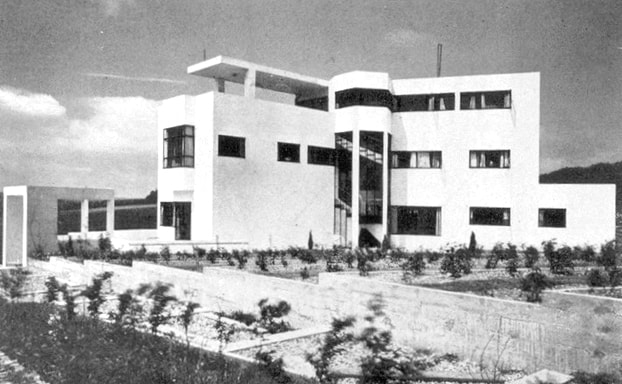
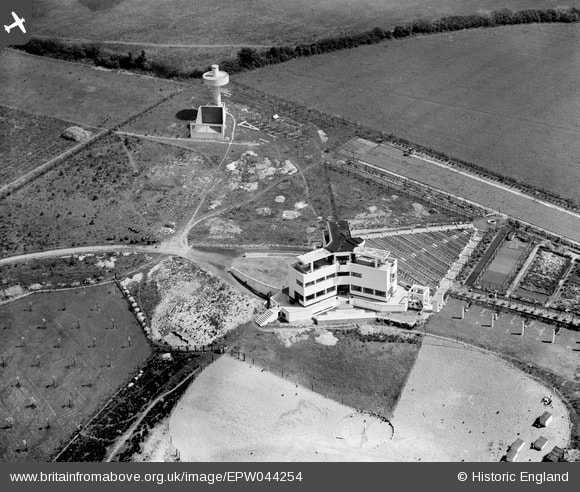
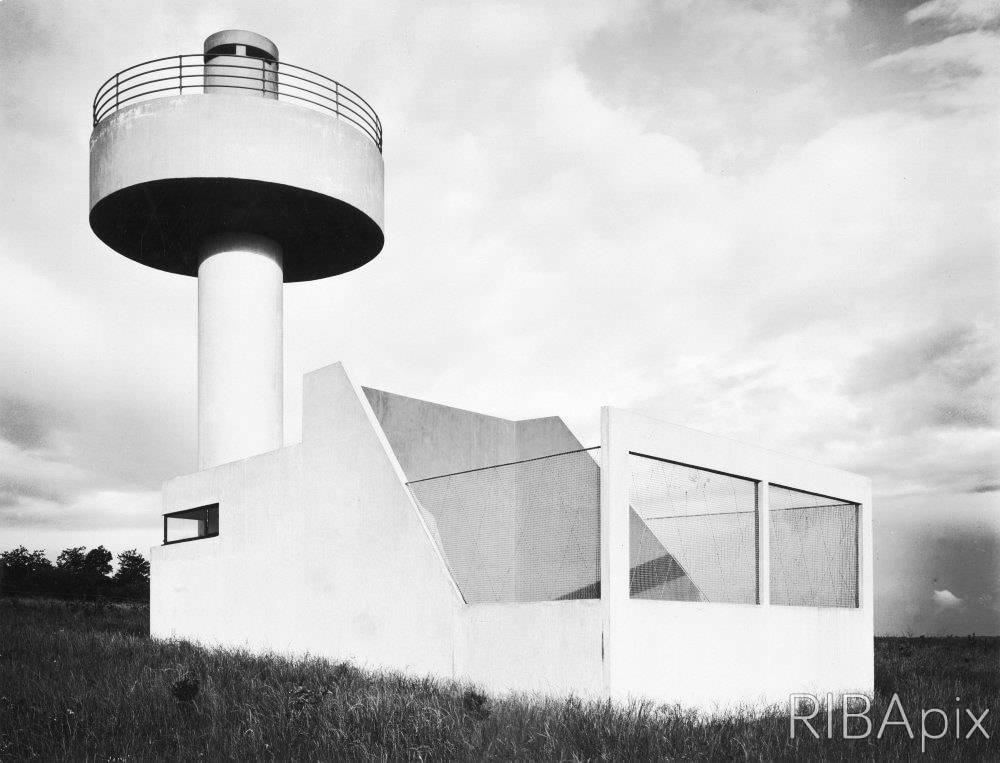
 RSS Feed
RSS Feed