|
The career of Colin Lucas encompassed the first 50 years of modernism in Britain. Beginning by designing some of the first concrete houses in the country, he then joined the partnership of Connell and Ward to design a number of the most influential houses of the 30s, before becoming part of the London County Council Architects Department after World War II, helping to rebuild the shattered capital. His life in architecture spanned the eras from heroic modernism to municipal brutalism, via the “Festival” years, and the battle of styles in between. Colin Lucas was born in Greenwich in 1906, to Ralph Lucas and Mary Anderson Juler. Ralph was a trained engineer, but spent most of his time trying to invent valveless engines, whilst Mary was a modern composer. Colin went to Cambridge University and studied architecture under George Checkley, who would design two early modernist houses in Cambridge. After leaving Cambridge in 1928, he went to work for his fathers construction company, Lucas, Lloyd & Co, with Colin designing Noah’s House in Cookham for the family. The house and boathouse on the River Thames was built in monolithic reinforced concrete, at a time when small-scale construction in concrete was rare. Most “Modern” houses were built in brick, then covered in white render to give the appearance of concrete construction. Unfortunately today, Noah’s House has been given a rustic makeover, complete with thatched roof! The boathouse however is intact and Grade II* listed. Lucas also designed and built a few other houses with Lucas, Lloyd & Co, including The Hopfield in Platt, Kent (1933), also now listed. Like Noah’s House, Hopfield was a weekend house for Lucas and his family. Again it was built in reinforced concrete, rendered white and featured a dramatic external staircase, influenced by Le Corbusier's staircases for Maison Citrohan and Villa Stein. The house has been extended a number of times, but the structure of the original design is still recognisable.Lucas’ last solo house was another weekend residence, the Flat Roofed House in Little Frieth, Bucks for Margaret Sewell and her actress daughter, Phillida. As the name suggests it was a flat roofed, concrete house with views over the Hambleden Valley. In 1934 Lucas joined the New Zealand architects Amyas Connell and Basil Ward in their partnership, becoming Connell, Ward & Lucas. Connell had come to prominence with his design for High & Over, a three storey Y-shaped house on Highover Hill in Amersham for Prof. Bernard Ashmole, one of the first modernist houses in the country. The firm mainly designed white walled modernist homes for the well to do, with each partner given solo responsibility for a job. Lucas is credited with designing 5 houses and a block of flats in his short time with Connell and Ward. The first house Lucas designed was The Dragons in Woodmancote, West Sussex in 1936. Once again it was a weekend house, this time for a Dr & Mrs Crow. The two storey house was designed to overlook the South Downs with its roof terrace and the living room window angled at 30 degrees to catch the views. The house has had additions and extensions added to it, which obscure Lucas’s original designs. The house is not listed. Another Lucas house which has suffered an ill fate is Greenside in Wentworth, Surrey. Built in 1937 for Sir Williamson Noble, surgeon to the Queen, who never actually lived there due to his wife’s hatred of the house! The house, originally called Bracken, features a prominent rectangular glazed staircase tower with an inbuilt garage and a large roof terrace. The house became something of a cause celebre, when in 2003, it was demolished by its owners to be replaced by something more in keeping with the genteel golf course next door. Happily other Lucas houses from his time with Connell and Ward are still extant and listed. 66 Frognal, Hampstead (1938) was built for solicitor Geoffrey Walford, and like other Connell, Ward & Lucas houses caused controversy, being called both “one of the greatest acts of vandalism ever perpetrated in London” and “..the best pre-war house in England”. There was also 26 Bessborough Road in Roehampton (1938) and Potcroft in West Sussex (1938). Whereas the house in Bessborough was a straightforward concrete International Style design, Potcroft had to be finished in timber due to the local planning authorities stipulations. Kent House in Ferdinand Street, Camden (1935) was the only block of flats completed by the practice, The design, led by Lucas, for the St Pancras House Improvement Society, consisted of two four storey blocks, with each apartment having 2 or 3 bedrooms, electric kitchens and balconies. When war broke out, Lucas went to work for the British Research Station at Princes Risborough, before leaving for the USA in 1945 to reunite with his family, who had moved theri during the war. Lucas found work had to come by and returned to Britain, finding himself a role in the architect's department of the London County Council. The L.C.C. under Leslie Martin had begun to rebuild the city after the devastation of the war, and a popular impulse to create a fairer, more modern society gave the L.C.C. the impetus to create large estates all over the capital. The flagship for the new estates was at Roehampton, built on the edge of Richmond Park on Downshire Field, an 18th century landscape. The estate handily juxtaposes the aesthetic battle of the immediate post war years, as the Scandinavian influenced “Festival” style (used for the east side of the estate), gave way to the tougher, brutalist style on the west side. Lucas was the architect in charge of Alton West, designed from 1952-3, and built between 1955 and 58. The 5 slab blocks of maisonettes, standing out from the sloping grounds on pilotis, form a dramatic group, offset by the vertical nine storey point blocks and the old people's bungalows along Minstead Gardens and Danebury Avenue. Lucas oversaw a team consisting of John Partridge, Bill Howell, Stanley Amis, John Killick and Roy Stout, who would go on to form HKPA and Stout & Litchfield. Previous to Alton, Lucas had worked on the Ackroydon estate in Wimbledon, between 1950-54. Lucas designed Oatland Court, the 11 storey point block that towers over the rest of the low rise estate. Lucas returned to the tower block in another set of estates for LCC (and subsequently the GLC). Alongside Philip Bottomley, Lucas developed a tower block plan that alternated 3 floors of two bed and 1 floor of one bed apartments around a service core, to create a Jenga like profile. The spaces around the lower blocks were kept as car free as possible, with old peoples flats and community buildings also situated in the grounds. Four estates like this were built at Rotherhithe, Camberwell, Battersea and Wandsworth. Lucas also oversaw further estates for the LCC/GLC at Cedars Road, Clapham (1961-68) and Kidbrooke (1962-67).
Lucas shunned the limelight, receiving an OBE with typical diffidence in 1972. He retired six years later, settling down with his second wife (and his cousin) Pamela Campbell, developing an interest in the philosophies of Ouspensky and Gurdjieff. Lucas died in 1984,leaving behind a career that spanned the life of modernism in Britain, from the first stirrings of the International Style, through the early post war years when it became the face of the state and onto the systems built estates that would be its last hurrah.
0 Comments
Leave a Reply. |
Archives
May 2024
Categories |
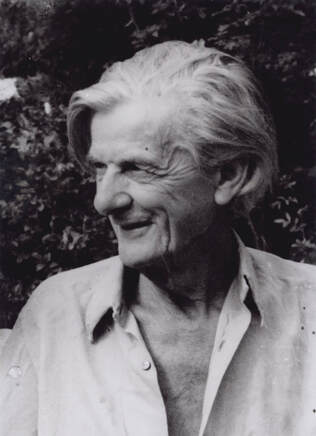
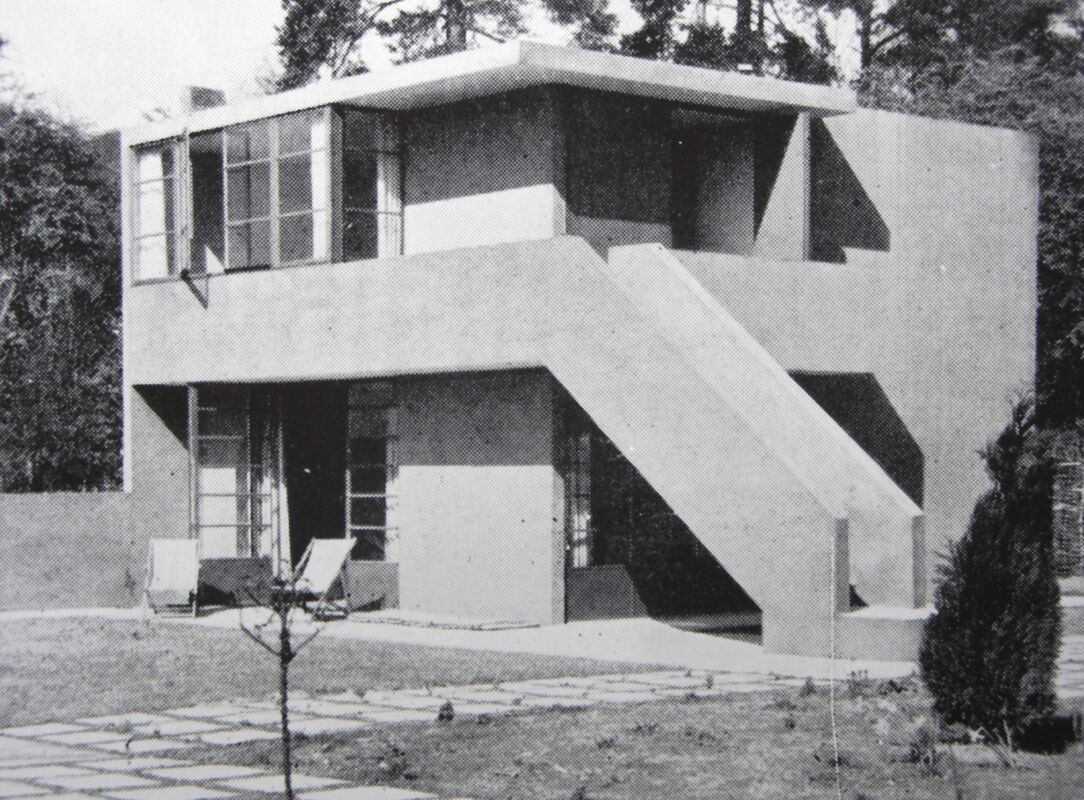
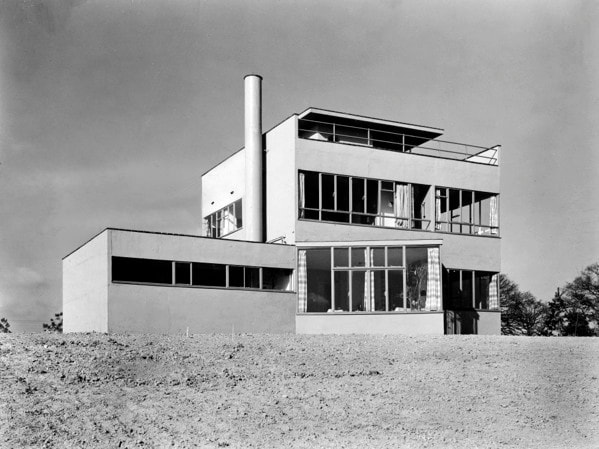
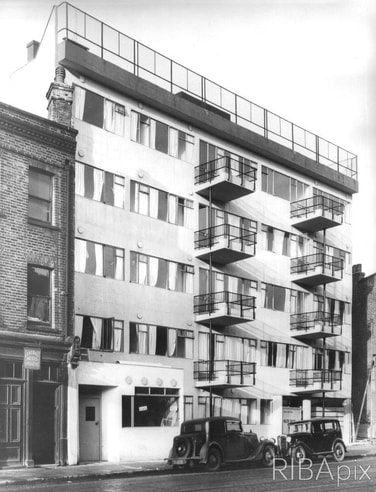
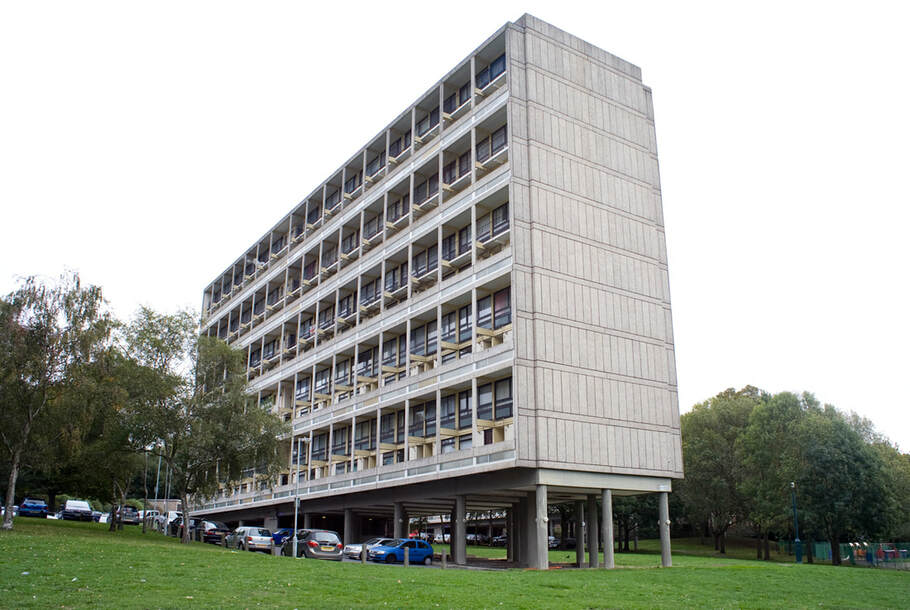
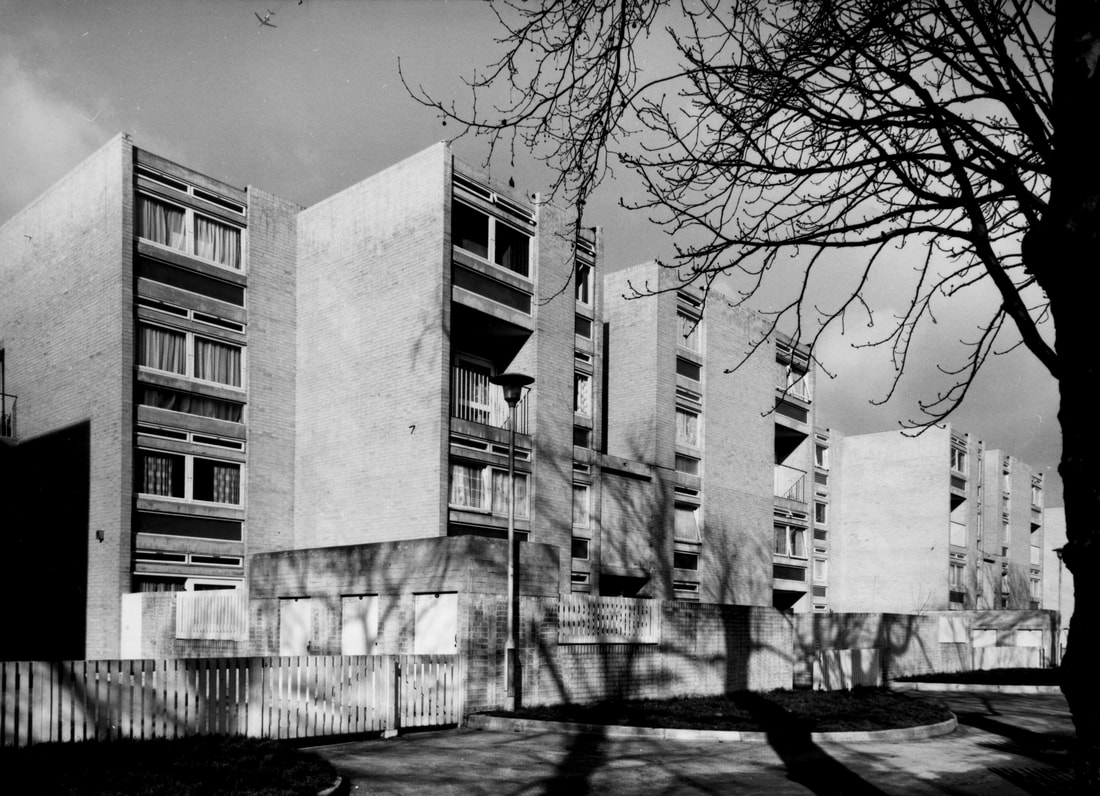
 RSS Feed
RSS Feed