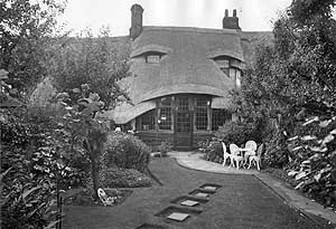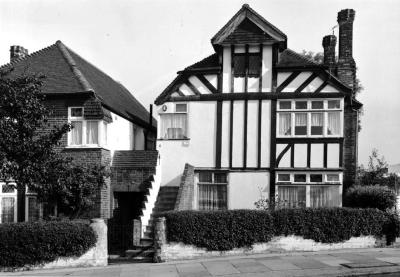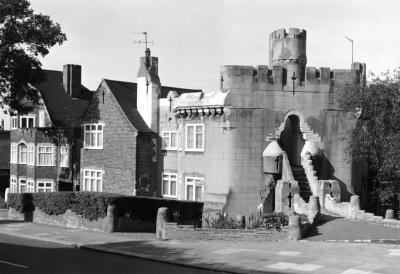|
The architecture of Ernest Trobridge is certainly not modernist, but it is an intrinsic part of Metro-Land. Influenced by his lifelong Swedenborgian beliefs, Trobridge’s houses for ex-servicemen looked to create a harmonious rural home in a fast growing part of the metropolis. Ernest George Trobridge was born in Northern Ireland in 1884, his father was a landscape painter and a believer in Swedenborgianism. Swedenborgianism, also known as The New Church, is a Christian denomination developed by Emanuel Swedenborg in the 18th Century, that looked to re-establish the primacy of scripture, and in particular charity. Ernest trained as an architect in Belfast before moving to London in 1907. He started his practice designing churches, before moving onto houses in the North London region. n 1915 he moved to Kingsbury with his wife, Jennie Pulsford, where he began to formulate his ideas to help solve the post World War One housing crisis, specifically to house the returning soldiers. He first debuted these ideas at the Ideal Home Exhibition of 1920, exhibiting a house building system using green elm wood, thatched roofs and brick used only in fireplaces and chimneys, to counteract the post war material shortages. The use of green elm wood allowed the house to be completed in only 8 weeks from felling, and weighed a fifth of a similar sized brick house.This design was well received and Trobridge subsequently purchased a tract of land in Kingsbury to built the Fern Dene estate. Originally planned to have 32 residences, after protracted disputes with Kingsbury Urban District Council, only 10 were built, including one for Trobridge. The estate was not a financial success and for his second project, the Elmwood Estate, a member of the New Church had to step in and cover costs. After the problems encountered in the construction of these two estates, Trobridge took on more work from individual clients, designing a number of homes, broadening his range of materials to include brick and tiles for either external tile hanging or roofing. These houses were largely in Colindale and Kingsbury, and can still be seen in Colindeep Lane, Buck Lane and Hayland Close in these areas. He was still adapting his designs to accommodate new materials and even included reinforced concrete in a number of houses on Highfield Avenue. It would be his 1930’s designs that would win him architectural fame. His most iconic building is probably the castle turreted Highfort Court on Buck Lane, upon which John Betjeman famously perched in his Metro-Land documentary. A number of other Trobridge designed buildings feature in this area, most of which have some form of battlements or castle theme. In the late 1930’s, Trobridge concentrated on designing flats, with Old St Andrews Mansions in Wembley being a good example of his later use of brickwork, particularly in the staircase and chimney designs. As another war in Europe became more and more inevitable, Trobridge turned his mind to a modern version of the medieval castle, designing houses with a dual purpose garage/air raid shelter. These interesting designs were never built. Trobridge didn’t live to see the return of the troops of another world war, dying in 1942 after his strict vegetarianism stopped him taking the insulin that would have saved his life from Diabetes. His houses live on,with many now listed by English Heritage among the approximate 200 that survive, still providing security and comfort for the ordinary men, women and children of the North West London region he made his home.
A great walking guide to Trobridge’s buildings in Kingsbury is available here.
2 Comments
|
Archives
May 2024
Categories |



 RSS Feed
RSS Feed