|
Time for another post rounding up the ongoing and upcoming events that modernists may be interested in.... First of all, our friends in the north, the Manchester Modernist Society are holding their Making Post-War Manchester exhibition at the Manchester Technology Centre until Thursday June 23rd http://www.modernist-society.org/events/making-mcrwww.modernist-society.org/events/making-mcr It focuses on the Manchester that never was, revealing the plans that were never made reality. Also open now, is the Designology exhibition at the London Transport Museum. exploring the way design is used on London's transport network in the past, present and future. Artist such as Harry Beck, Edward Johnston and Alan Rogers have created pieces of design to make passengers days easier and brighter as they commute around the city. Details on the exhibition and other events HERE Opening on Saturday June 18th at the V&A is Engineering the World: Ove Arup and the Philosophy of Total Design https://www.vam.ac.uk/exhibitions/engineering-the-world Looking at the career of engineer, designer and architect Ove Arup and the firm he founded, Arup Associates. The exhibition looks at some of their diverse output such as Highpoint, the Sydney Opera House, the penguin pool at London Zoo and Centre Pompidou. Arup studied philosophy before turning to engineering, but the concept of a methodical system of exploring the world never left his mind and greatly influenced his work throughout his career. Open until October is the Isokon Gallery, situated in the wonderful Isokon building in Lawn Road, Hampstead. Designed by Wells Coates and opened in 1934, the modernist Isokon building was intended as "an experiment in new ways of urban living", and the exhibtion tells the story of how it was built and its return to glory after being neglected in the 1980's and 90's http://isokongallery.co.uk/ Finally to round things off a couple of walking tours. Stevenage Museum is putting on a tour of the new towns pubs and ale houses with local historian Hugh Madgin http://www.stevenage.gov.uk/news-and-events/events/161548/ Stevenage has recently lost two fine examples of the post war pub; The Twin Foxes by Halliday, Vincent and Carey and The King Pin by Martin Preistmann, but the tour will visit those remaining.
And last but not least is our own walking tour of the western Piccadilly Line stations on Saturday July 9th, starting at Rayners Lane and finishing up at Park Royal. We will also be visiting the wonderful Sudbury Town station in the week of its 85th birthday! As well as tube stations we will also see art deco cinemas, post war flats, modernist churches and the interwar Hanger hill estate, please come and join us! More details HERE. Whatever you choose to do, we hope you enjoy it!
1 Comment
The schools caretakers cottage is a neglected but interesting footnote in both architectural and social history. In terms of building type, of course it is a house, but it is always part of the larger school design. It stands alone as a home, but fits in the design of the rest of the school. The term cottage is generally used, despite usually being part of an urban school campus. Cottage reflects the origins of the idea of workers cottages on a country estate, something which may seem patrician now, but reflects a concern for employees living conditions which is lost to most modern businesses. Taking a look at these buildings shows us some interesting architectural and social changes. The Middlesex County Council architects of the interwar years, W.T. Curtis and H.W. Burchett, built a swathe of schools throughout the county between the wars. They included a caretaker's house in their plans as standard, and often in the same Dudok inspired style as the school. Whereas their school designs varied to a certain extent, their caretakers cottage always appeared as a squat, flat roofed brick building on the edge of the school grounds, looking as intimidating and impassive as no doubt their occupants appeared to generations of school children. Many of their schools are still in use, and although the caretakers cottages have by and large been sold off, they are still found on the periphery of the schools grounds. Good examples of interwar MCC caretakers houses can be found at Broomfield School in Arnos Grove (1938), Copthall School in Mill Hill (1936) and Stag Lane School in Harrow (1937). Another good example from the interwar period is at Burlington Danes, Hammersmith (1936). Designed by the firm of Burnet Tait & Lorne, this caretaker's house reflects the campuses strong, moderne brick design, and is included in the Grade II listing for the site. Curtis and Burchetts successors at the MCC, CG Stillman (1946-59) and H.J. Whitfield Lewis (1959-65) both included houses in their school plans, with more variation in design than Curtis and Burchett. An example of Stillman’s caretakers houses can be seen at Rokesly Junior School in Crouch End, a two storey flat roofed, brick building (1953). Whitfield-Lewis designed the U shaped brick bungalow in the grounds of the Harrow campus of the University of Westminster, built as Central London Polytechnic (1961). In the post war period, the caretaker's cottage was often included in school designs as standard, a reflection of the political consensus that valued the contribution of every sector of society. Indeed, caretakers homes were often also included on housing estates, sports grounds and hospitals. Some architects included a flat as accommodation for caretakers rather than houses (eg. the Smithsons at Hunstanton and Leonard Manasseh at North Westminster Community College), but largely these were unpopular with their occupants who prefered the privacy and prestige of a house. The firm of Yorke, Rosenberg and Mardall included a caretaker's bungalow in their design for The Barclay School in Stevenage (1949), and Slater, Uren and Pike included a very similar caretaker's house in the plans for Kidbrooke Comprehensive (1954), both being among the first groups of comprehensives built in Britain. A caretaker's house was even praised by Ian Nairn in his Modern Buildings in London. The house in question is part of Gospel Oak Primary (1952), designed by the London County Council Architects Department, and was built using prefabricated concrete panels. Nairn praised the sites “sense of serene strength” created by the arrangement and proportions of the house and the school block. The yellow brick house built for the early post war London County Council primary school at Woodberry Down (1945) by RH Matthew, is extant and included with the school campus as a whole in the Grade II listing, although the description notes the house is “not of special interest”. The architect and school designer Richard Sheppard wrote an article for Architecture & Building News in February 1958 outlining the necessities in designing a school caretakers house. The article also shows examples of some houses and asks the opinions of the caretakers and their families what they like and dislike about their houses. The dislikes are mainly to due with the siting of the house and a lack of space for drying clothes. Among the houses included by Sheppard in his article are those by Architect Co-Partnership (Waltham Cross Secondary & Hurlfield Secondary Modern), Stillman & Eastwick-Field (Camden School for Girls), Denis Clarke Hall (Wycombe Girls School & Woodfield Secondary Modern) and Sheppard himself (Hurlingham Girls School, also mentioned by Nairn). More illustrious architects also included dwellings in the school designs. Erno Goldfinger designed three schools, two primaries (Westville and Brandelhow) and one Secondary (Haggerston School for Girls). His caretaker's cottage at Haggerston School (1965) in Hackney echoes Curtis and Burchett 1930’s designs, with its squat grey brick appearance, and exposed concrete roof slab. Of the two primary schools, both built using prefab concrete panels, neither caretaker's house exist in its original form, with the Brandelhow house being illegally demolished in 2006. However, Wandsworth Borough Council took the developers to court, with the result being that an exact replica in design and materials was rebuilt. H.T. Cadbury-Brown, who worked for Goldfinger after graduating, designed a caretaker's house as part of his plan for Ashmount Primary in Islington (1958). The school is no longer in use, and the cottage sold off, but the low brick bungalow is relatively unaltered from Cadbury-Brown's initial design. Chamberlin, Powell and Bon, designers of the Barbican, also designed a number of schools including Bousfield Primary in Kensington (1956) which a lovely caretaker's house in brick and glass with coloured window panels, built on the modular system, like the rest of the now Grade II listed school. As the 1970’s wore on, and political and economic winds changed, the importance of providing accommodation for school caretakers waned. One of the last interesting designs was by Laurence King & Partners for St David and St Katherine’s school in Hornsey (1976), where the house mirrors the schools design in its use of red brick and a staircase tower. The next great school wave occurred after the election of Tony Blair in 1997, by this point however the tradition of caretakers houses had largely been forgotten (or ignored). One caretaker's house that has been built recently is at Phoenix High School in Hammersmith (originally called Hammersmith School and designed by Ted Hollamby). It is a two storey brick building with a butterfly roof, designed by Bond Bryan Architects in 2011.So the idea of a school caretaker's cottage has generally faded along with the post war welfare state ideal it epitomised. But there are still many examples surviving, some still part of the school grounds, some sold into private hands, a fascinating footnote of a passed architectural and social era.
|
Archives
May 2024
Categories |
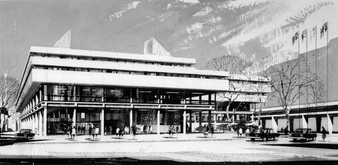
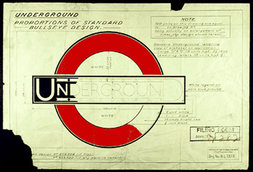
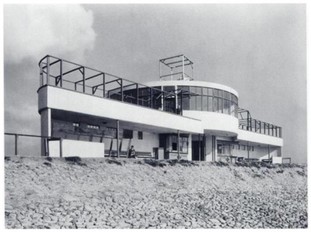
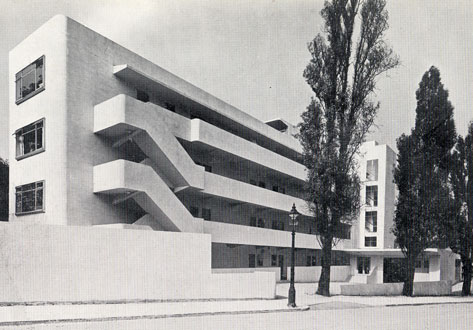
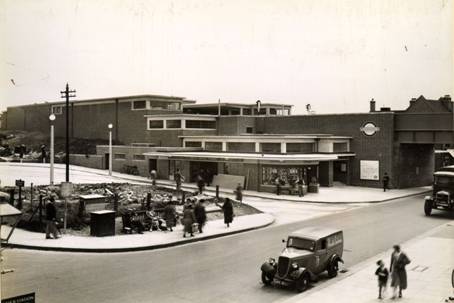
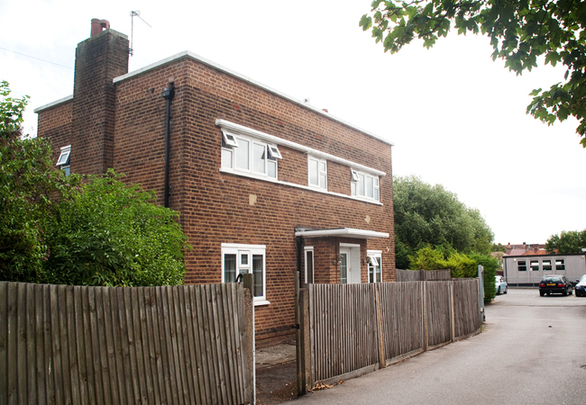
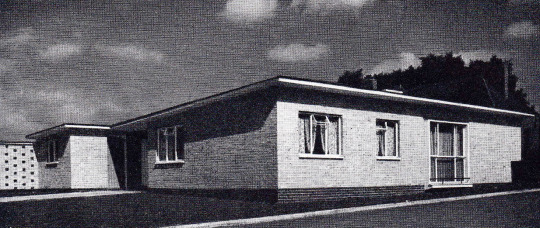
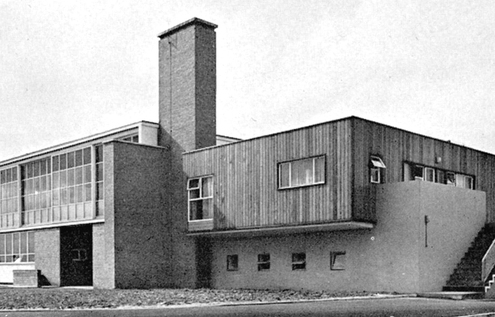
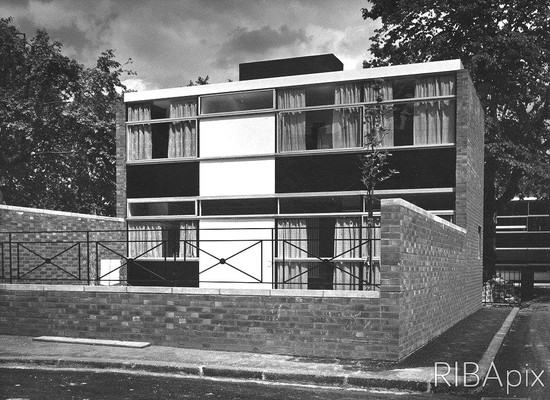
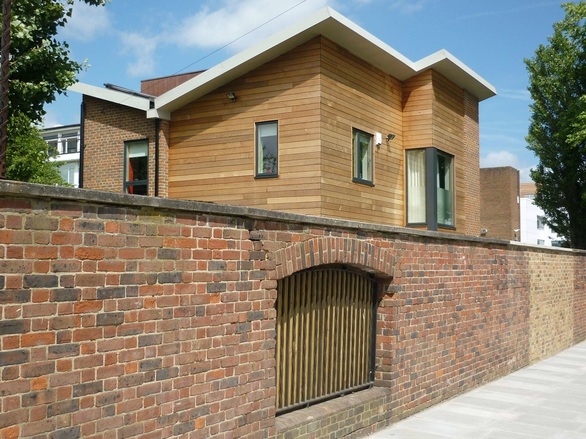
 RSS Feed
RSS Feed