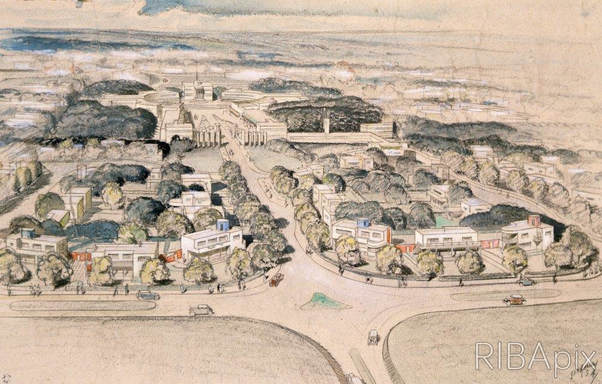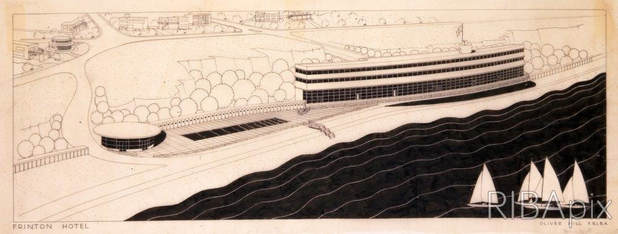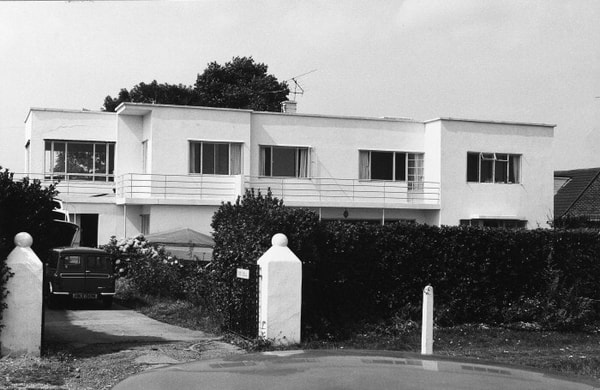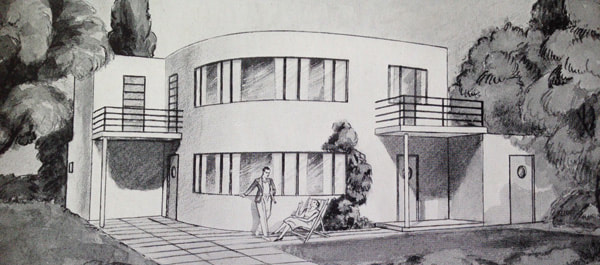|
The modernist estate was attempted many times in the interwar years; visions of rows of fashionable white walled, flat roofed houses filled developers eyes. In practice the idea was less popular with potential house buyers. In the Metro-Land suburbs of London, estates were attempted in Ruislip and Stanmore, with a dozen houses at most being built. One estate that produced more modernist houses than most, albeit less than planned, was the Frinton Park estate at Frinton-on-Sea on the Essex coast. The estate started taking shape in 1934, when 200 acres were purchased by South Coast Investment Company Ltd, led by Francis Arnatt. After a management company was formed, Oliver Hill was employed as the consultant architect. Hill was known for his house designs, which spanned styles from Arts and Crafts to Modernist. Hill was to draw up a plan for 1100 homes, as well as a shopping centre, luxury hotel and offices. 30 acres of this were set aside for showcase the best of British modernist design. The plan was for prospective buyers to buy a plot and then engage architects to design their new house from a list of designers drawn up by Hill. The list featured some of the best modernist architects working in Britain at the time; Maxwell Fry, Wells Coates, F.R.S. Yorke and Connell, Ward & Lucas (who designed the doomed Ruislip estate) among them. As wonderful as this sounds today, the buying public of 1935 did not quite agree. The majority of potential buyers were apparently put off by the Estates insistence on flat roofs and modernist designs. Plan B was to build a number of show homes to seduce the public into buying the modernist dream. Of 50 planned show homes, around 25 were built, with about 15 more houses built to order. The majority of these were designed by J.T. Shelton, the estates resident architect, with a number designed by other architects like Hill, Frederick Etchells, RA Duncan and Marshall Sisson. The most famous building in the estate is now known as The Round House, formerly the Estate Office. It was designed by Oliver Hill, and in its circular plan perhaps most resembles Charles Holden’s Southgate tube station. The office also had a mosaic map of the estate on its floor. It is now Grade II listed along with another Hill house, Seaspan, 4 Audley Way. The rest of the houses aren’t as distinctive, but show all the usual International Style elements in differing arrangements; flat roofs, white rendered walls, Crittall windows, staircase towers and sun decks. In this catalogue of elements, the Frinton Park estate most resembles another exhibition estate of the same era, Gidea Park, now in Havering, which features a number of modernist houses by the likes of Tecton, FRS Yorke, Minoprio & Spencely and others. The completion of many of these houses was problematic, with builders inexperienced in bringing these modernist designs to life. As elsewhere, the gleaming white concrete walls were in fact usually brick with render applied over them. And of course the much complained about flat roofs did tend to leak. Hill left his post as consultant architect in July 1935, with the agents and developers Tomkins, Hamer & Ley taking over sales and new designs. The modernist portion of the estate did not grow any further, numbering about 40 houses in the end. Today, of course, these houses are highly sought after and even imitated in the new builds near the estate. The majority of the houses are well maintained, with many still having original (or replacement) Crittall windows. It is a wonderful place to visit and imagine what might have been, a picture perfect modernist Metro-Land-on-Sea. Explore the Frinton Park estate with our Mini Guide, featuring 37 colour images of the surviving houses, plus a history of the estate and a map. Get yours HERE
3 Comments
|
Archives
May 2024
Categories |




 RSS Feed
RSS Feed