|
Modernism took various routes into the fabric of the British landscape, early houses such as New Ways in Northampton by Peter Behrens (1925) and Crowsteps, Newbury (1929) by Thomas Tait were few and far between. Functional buildings were quicker to incorporate the form follows function credo, and factories by Owen Williams in Hayes and Louis de Soissons in Welwyn Garden City were early examples of the new aesthetic pioneered by Behrens, Gropius, Le Corbusier and others on the continent. Another type of functional building embraced modernism in the interwar period, the sporting grandstand. Spectator sports had gained popularity throughout the second half of the 19th century and into the 20th, providing a need to for bigger and better viewing facilities. The introduction of concrete and the pared down style of modernism allowed grandstands to be built more quickly, safely and with a contemporary look. We will look at five stands built around the suburbs of London in the interwar years. Our first grandstand once again returns us to the figure of Owen Williams (see also The Concrete King) An early master of using concrete, he helped design the stand at Finchley FC with Percival T. Harrison. Harrison was the Borough Architect for Finchley and took Williams engineering advice for the project which opened in 1930. It is the oldest reinforced concrete cantilevered stand in Britain and has two stands with end glazing facing two different pitches, football one side and rugby the other. T-shaped concrete ribs support the roofs of both stands and allowed unimpeded views for spectators. The stand was built as part of a bigger project for Finchley Borough which also included a Lido and other facilities, now sadly demolished. The roof was extended in the 1950’s, necessitating extra columns to the detriment of the view. The stand was Grade II listed in October 2013. Williams of course was also involved with the most famous interwar stadium, The Empire Stadium at Wembley, being the structural engineer on the project which was designed by Simpson & Ayrton. However this was not the earliest of the modern grandstands to be built in suburban London. The five stands at Northolt Racecourse by Oscar Faber were completed in 1929. The grandstand at Northolt had many of the traits of its successor at Finchley, a cantilevered roof, glazed sides and white walls. Unlike Finchley, these stands did not use concrete, being constructed of steel and finished in white render. Unfortunately by the 1950’s demand for pony racing had declined enough for the racecourse to be demolished and turned into housing. Faber would go on to build the octagonal Harringay Arena in 1936, used for ice sports and itself only lasting until 1978. Two other grandstands, these ones still standing, are of interest. The stand built for University College School Old Boys Club in Isleworth by Brian Sutcliffe and H.C. Farmer stands out from the others we are examining due to the exaggerated curve of the roof, giving it an almost Expressionist air. The stand is constructed of reinforced concrete and features a refreshment room and amenities. It was completed in 1935 and used by the University Old Boys team until 1979, whereafter it fell into disrepair. The stand and clubhouse were listed in 2001 and the site was taken over a refurbished by a five a side football company in 2005. Further south is the Polytechnic Stadium stand, built for use by Regent Street Polytechnic. It was designed by the school's head of architecture, Joseph Addison, and completed in 1938. Again it is constructed of reinforced concrete, with a mixture of in-situ and precast sections. The roof of the stand is supported by a 78 foot long beam which rest on two octagonal pillars. The stand has two seating sections and also contains offices, changing rooms and reception rooms. The stand was Grade II listed in 2003 and is still used by the University of Westminster, the successor to the Polytechnic. One further ground that should be mentioned is the Grade II listed Queen Elizabeth stadium in Enfield. Designed in 1939 by Frank Lee, Edmonton Borough Surveyor, but not completed until 1954 due to the outbreak of World War II. It does not have the domineering stands of the previously mentioned grounds, but it makes up for that with its lovely streamline modern style, as seen in the curved brick tower at the East end of the stand. The stadiums we have mentioned were yet another way that modernism found its way into the reluctant British consciousness. The wonder material of the age, concrete was perfect for creating structures that allowed spectators a wide field of vision in relative comfort. 80 years on from this stands being built for people to look out from we are the ones looking back at some of the earliest modernist buildings in the country. This article first appeared in THE MODERNIST magazine #22 GAMES
2 Comments
|
Archives
May 2024
Categories |
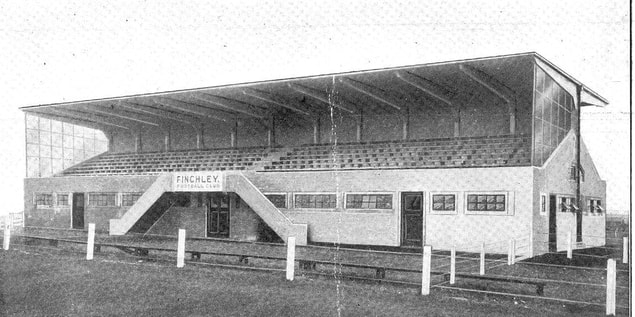
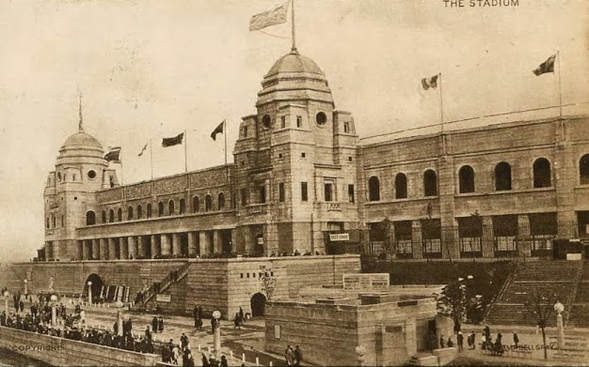
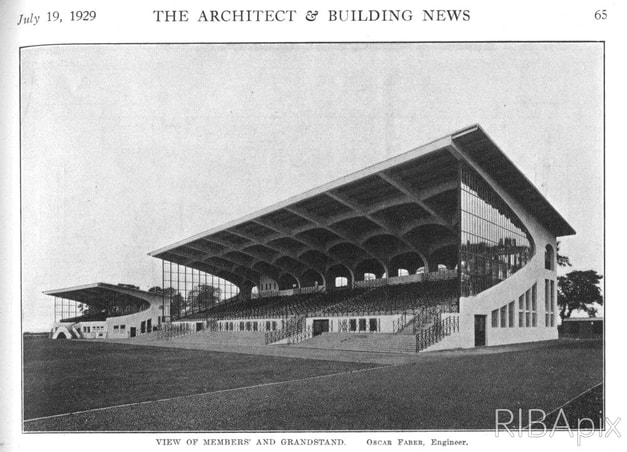
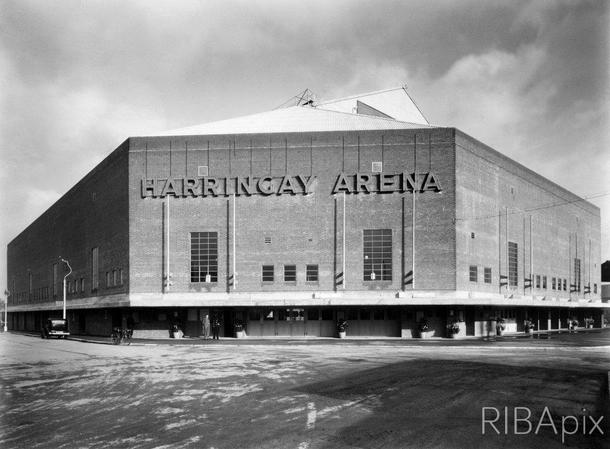
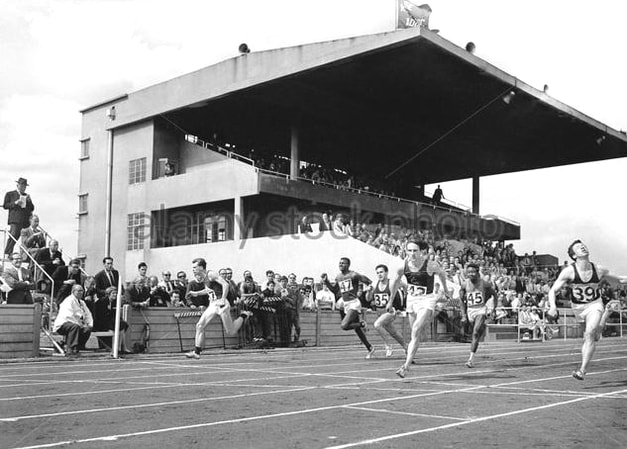
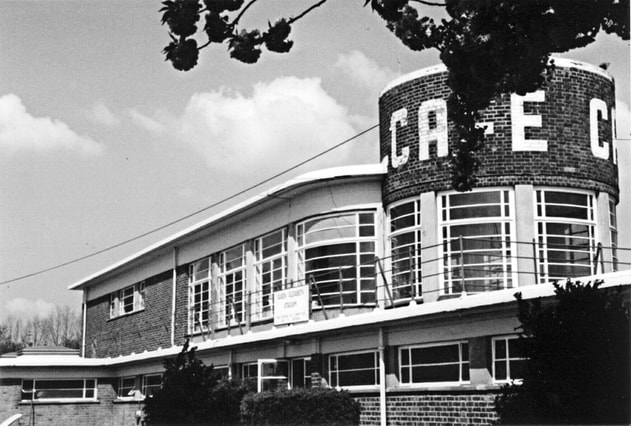
 RSS Feed
RSS Feed