|
Finsbury Health Centre opened on 21st October 1938, and was praised for its architectural design as well as its moral purpose, two things that were seen to go hand in hand. A number of health centres in the art deco or modernist style had been built in London and beyond in the interwar years; Owen Williams’ Pioneer Centre in Peckham being the most famous. But Berthold Lubetkin and Tecton’s design for Finsbury Borough set new standards in modernist architecture and in public health in Britain. The centre was conceived as part of the “Finsbury Plan”, a borough wide policy to combat common problems such as lice, ricketts and diphtheria. The plan was to encompass a health centre, libraries, public baths and nurseries. Due to World War II, only the health centre was completed before 1939. The building was meticulously planned by Lubetkin and his Tecton colleagues, little expense was spared in providing the best medical technology for the inhabitants of Finsbury, (“Nothing is too good for the ordinary people” was Lubetkin’s famous maxim). Lubetkin and Tecton had previously designed a health centre for Dr Philip Ellman in 1932. The building was to be a TB centre in East Ham. The flexible design was shown at the British Medical Association Congress in 1933, and was well received. However the centre did not come to fruition, but a visitor to the BMA congress was a Dr. Katial, Chairman of the Public Health Committee of Finsbury Council, who would commission the Finsbury Health Centre in 1935. The building in Finsbury featured TB and foot clinics, a solarium, a dentist, a decontamination zone and a mortuary. It also catered to the mind as well as the body, featuring a lecture theatre and murals by Gordon Cullen. The structure itself was built from reinforced concrete in a H plan with two flanking wings, with a curved frontage, something Lubetkin likened to a "smile on the front of the machine". The building is finished in faience tiling, glass bricks, and brass, copper & teak framing. The centre even featured chairs designed by Finnish architect and designer Alvar Aalto. The interior was arranged to be more like a drop in centre than a formal doctors waiting room; there was no reception desk (one was added later) and the waiting area seating was loosely arranged rather than in the traditional rows. The health centre and the wider Finsbury Plan was part of a progressive socialist movement of the war years; one that would eventually see Clement Attlee's Labour party sweep to power in 1945. This was made explicit in Abram Games 1943 propaganda poster featuring the health centre, “Your Britain-Fight for it Now”, which was apparently banned at the behest of Winston Churchill. The buildings mix of forward looking design and public responsibility, as well as its balance of physical and mental elements, set a tone for the post war architectural period with its outpouring of state sanctioned design. Lubetkin and Tecton would build further projects in Finsbury; the estates in Priory Green and Spa Green; but never again would this partnership of design and purpose by realized so well. And unlike the previously mentioned Pioneer Centre, which is now an apartment block, the Finsbury Health Centre is serving patients to this day. A Guide to Modernism in Metro-Land, our guidebook to help you discover the suburbs best art deco, modernist & brutalist buildings is crowdfunding now. Go HERE to get your copy.
5 Comments
|
Archives
May 2024
Categories |
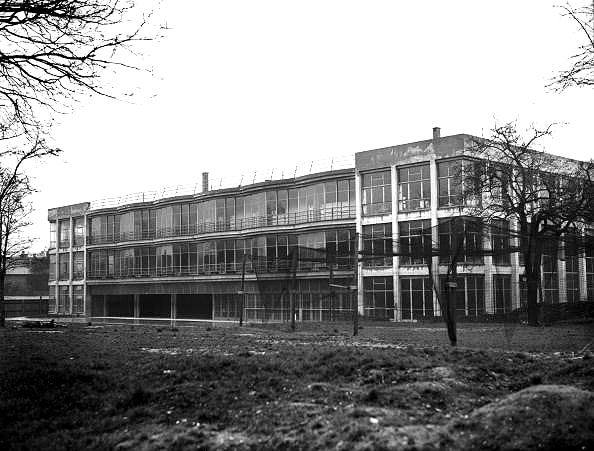
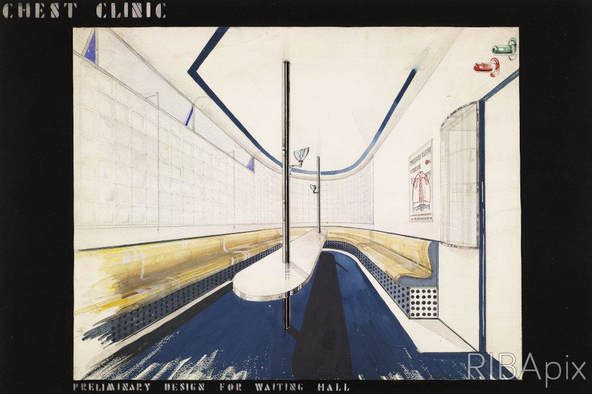
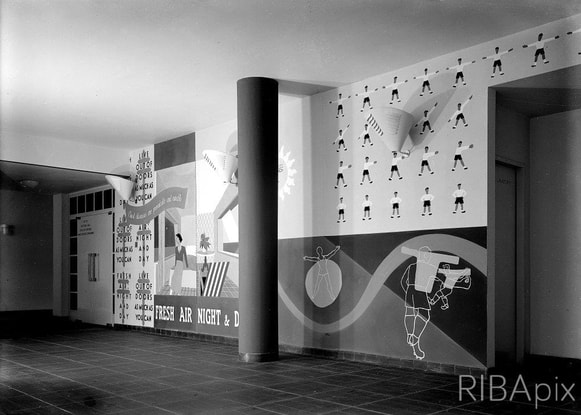
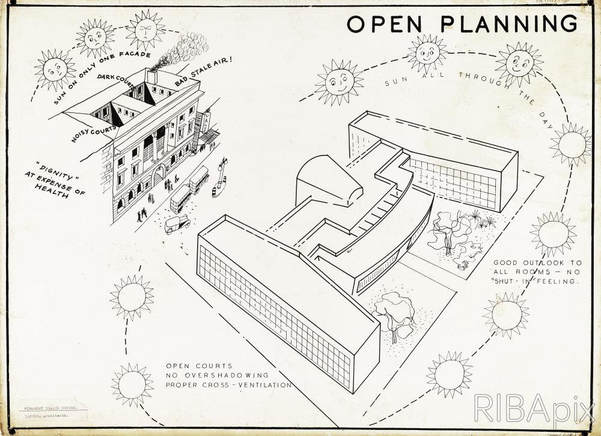
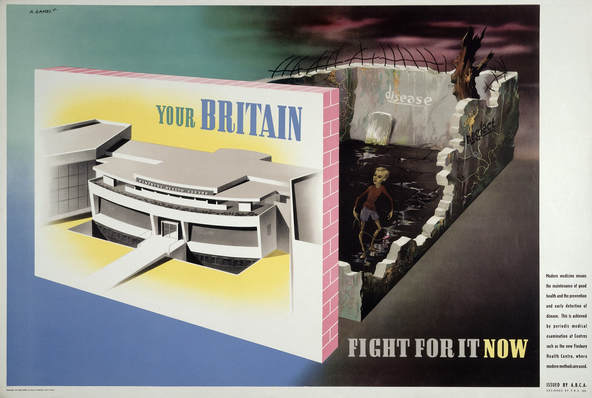
 RSS Feed
RSS Feed