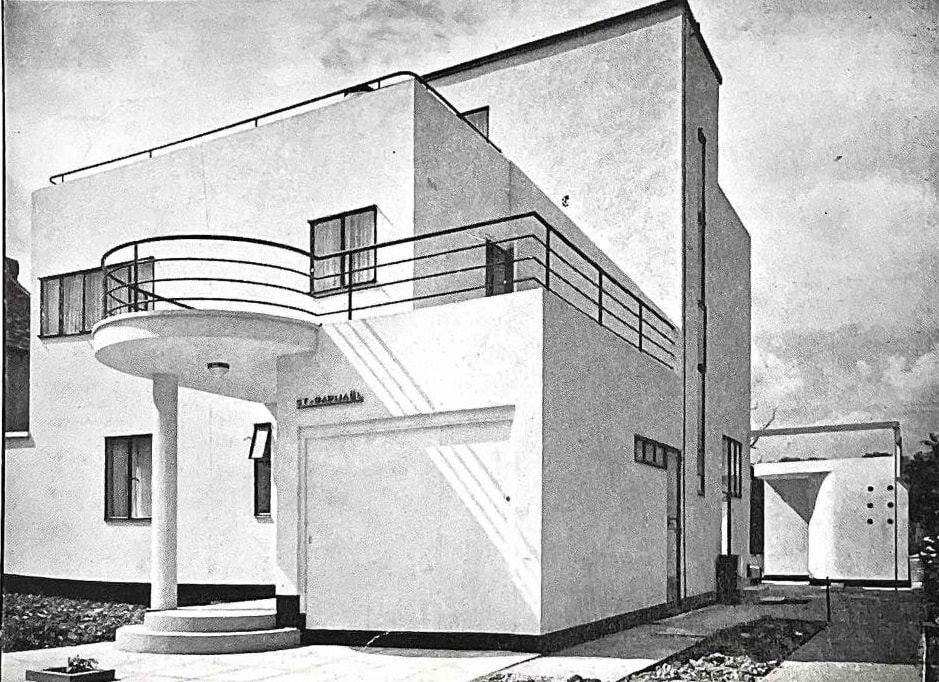Anatomy of a House No.7 All the houses we have covered so far in our Anatomy of a House blog have been designed by famous architects, and are now listed and preserved for future generations to admire. The next house is none of those things. Nowadays, if you were wandering down Nelmes Way in Hornchurch you would probably not even give this house a second glance, committed modernist that you are, wandering off in search of the next flat roofed wonder. But had you been walking the same road in 1933, you may well have stopped in astonishment and wonder. These days, St Raphael looks like any other detached suburban home, but when first built it was the essence of forward looking modernity. It was designed by Australian architect Stewart Lloyd Thomson, who was involved with one of the first modernist houses in the country, and subject of our first Anatomy, High and Over in Amersham. He was born in Melbourne in 1902, moving to Britain in the early 1920s to finish his architectural training. He worked for Southern Railways before briefly working with Amyas Connell on High and Over. A couple of years later Thomson got the commission to design a house for Mr & Mrs Hill in Hornchurch, then in the county of Essex and part of Hornchurch Urban District. Thomson designed the house to be constructed with a concrete frame, an early example of this method of construction for small domestic projects in Britain (alongside previous AOAH subjects High & Over and Torilla, Nast Hyde). The frame was infilled with brick and covered in pale cream render. The windows were metal framed and there were wrought iron railings around the first floor deck and second floor sun garden. The house had an integrated garage, and iron gates with a striking De Stijl-inspired design. The garden also had a greenhouse, complete with a curved concrete entrance. Inside the design continued the exterior’s forward-looking aesthetic. The walls were painted in peach, with a pink-brown carpet and silver rubber curtains. The hallway featured a large mirror, expanding the space through illusion. The light fittings were oval shaped trough lights which projected illumination evenly around each room. The ground floor was designed with an open plan living and dining room and a kitchen. The first floor contained four bedrooms, with one having access to the front deck area and a rectangular staircase tower leading up to the roof top sun garden. The oval pattern was continued out in the garden where an oval path led a route around the greenery. What a futuristic wonder the house must have seemed on completion! In a street of Rob Roy, this house would have been Dan Dare. Unfortunately, all we have now is the wonderful photos from the September 1934 edition of Ideal House. At some point, prior to 1990, the house was converted into an ordinary looking residence. The plan of the house is still somewhat intact, but the flat roof and sun decks have disappeared beneath a tiled, pitched roof, the curved entrance porch has been subsumed beneath an extension, the concrete premier walls and iron gate swapped for a large crazy paving driveway and the half moon garden entrance has been replaced with a conservatory. The 1933 version of the house garnered much publicity in the architectural press, with lavish descriptions of its construction and its interior finishings. But this didn't seem to lead to fame and riches for Thomson. During the rest of the decade he designed an office block in Torquay, another office in Bedford and did some work on shops in London. In the post war period he went into partnership with Greek architect Hector Corfiato, working on the Notre Dame de France Church in Leicester Square together. Corfiato had taught Amyas Connell when at the Bartlett School, which Thomson also attended, so it can be assumed that they also met there. Thomson later taught himself at University College London between 1955 and 1960. Thomson died in 1990. There is some (slight) good news however. A copy of St Raphael still exists at the other end of the country in Inverness. The house, Lamburn 41 Old Edinburgh Road, was ‘designed’ by R. Carruthers-Ballantyne who seemingly had seen some of the copious press coverage of St Raphael and used the design himself. This kind of plagiarism happened at the start of the 20th century when architects could see other projects in the press but probably thought their copies wouldn't be noted. Other houses that were copied include Oliver Hill’s Frinton Park estate designs, Evelyn Simmons ‘Sunway’ house from the 1934 Ideal Home Exhibition and FRS Yorke’s 1936 house in Iver, Bucks. From a 21st century perspective, we should be glad that the copies were built as quite often the original was altered (as with St Raphael) or demolished altogether. References
Ideal Home magazine September 1934 R. Randall Phillips- Houses for Moderate Means Country Life 1936 H. Myles Wright- Small Houses 500-2,500 pounds The Architectural Press 1937
0 Comments
Leave a Reply. |
Archives
May 2024
Categories |

 RSS Feed
RSS Feed