|
To celebrate the 50th anniversary of the creation of the London boroughs in 1965, we will be taking a three part look at the work of some of the Architects Departments of the boroughs that made up Metro-Land. Starting with the most celebrated borough, Camden, we will also look over the legacies of Haringey, Hillingdon, Hounslow, Brent, Harrow, Barnet and Enfield. Pre-1965, the area most of these boroughs covered was administered by Middlesex County Council, and local borough councils. The pioneering work of Curtis and Burchett and CG Stillman for the MCC was carried on in the newly formed boroughs by the likes of Sydney Cook in Camden and Thurston Williams in Hillingdon. Every borough started out in the dominant Modernist ethos of the mid-60’s but by the middle of the next decade, a shift in styles had started away from tower blocks to smaller buildings and from Brutalism to Neo-Vernacular. As we look at the work of the boroughs mentioned above we will see the shifting taste and ideals of 25 years of architecture. Camden The in depth history the heroic age of social housing in Camden has been excellently covered elsewhere, by Municipal Dreams and Ruth Lang among others, so we wont go too in depth into the history of this era, but will present an overview of the architects and their buildings. Sydney Cook (1910-79) was Camden's first borough architect, and it was under his direction that the borough gained a reputation for producing progressive, experimental architecture designed by a group of young architects. Unlike many of the boroughs we will be looking at, Camden's modern architectural legacy came from the London County Council rather than the MCC, as well as progressive organizations like St Pancras Housing Association. Cook moved to Camden after leading Holborn Borough Architect's Department, and he encouraged an innovative, devolved approach to design among his architects. Cook emphasised the need to move away from tower blocks towards more traditional terraced structures, whilst using new construction techniques and finishes. To achieve this Cook used a number of young talented architects who were given space to realise their designs. Neave Brown was born in the United States and moved in London to study at the Architectural Association. His terrace of five houses in Winscombe Street (1965) for a small housing association of architects, including Michael and Patty Hopkins, would prove influential on his and others work for Camden, with each residence having a front door opening onto the street and access to a garden or sun deck. Hallmarks which would be incorporated into the borough's housing schemes. Brown produced two major projects for Camden; Dunboyne Road (1977) and the Alexandra and Ainsworth Estate (1978). The Dunboyne Estate (aka Fleet Road) was designed by Brown in 1966, and built in stages between 1971 and 1977. It contains 71 homes, in a mixture of 2 & 3 bed maisonettes and 1 bed flats in three parallel blocks, built with white washed concrete block, and wood finish for windows, doorways and balconies. The long stepped ranges face each other and have become abundant in foliage from the individual gardens. This same effect was repeated at Alexandra Road. Brown's plans for Alexandra Road were completed in 1968, with the estate again built in stages between 1972 and 1978. The site contains homes, a community centre, youth club and a school. The housing is arranged mainly in three long curved concrete ranges, with the south facing range Block A, protecting against noise from the neighbouring railway. There are 520 flats on the site, in a mixture of storeys and bedrooms. The site also features Ainsworth Way, comprising of three linked rows of three storey houses. The delays and overspend in completing the estate triggered a public enquiry, which led to Brown not designing any buildings in Britain for the rest of his career. However he still lives on the Dunboyne Estate, and both estates are listed. Sydney Cooks faith in young architects is exemplified by his use of Peter Tabori’s student project as the basis for the Highgate New Town project. Tabori had also assisted both Erno Goldfinger and Denys Lasdun, and so was well versed in modernist projects. The Hungarian born architect produced the plan for Highgate New Town as a project while a student at Regents Street Polytechnic. Cook was so impressed by the plan he asked Tabori to implement it when he joined the department. The scheme consists of stepped terraces, made of precast concrete panels and concrete floor slabs poured on site. The terraces are designed so each home has access to at least one south facing terrace or courtyard. The 273 homes that make up the site consist of flats. maisonettes and houses. As with Brown’s estates, construction of Highgate New Town began in 1972 and overran, eventually finishing in 1979. Tabori also designed Oakshott Court (1976) in Somers Town near Euston and St Pancras stations. Built on a square site, the building sitting in a L shape around a green space. The structure consists of stepped terraces containing 114 homes, made up of flats and maisonettes. Gordon Benson and Alan Forsyth joined Camden Architects Department in 1968, and worked with Brown on the Alexandra Road estate. They produced three important works for Camden, Mansfield Road and Lamble Street (1980), the Branch Hill Estate (1979) and the Maiden Lane Estate (1982). The Mansfield Rd/Lamble St project consists of 73 flats on Mansfield Road and 8 Houses on Lamble St, with construction starting in 1974 and only completed in 1980 due the complex technical demands the duo’s designs required. Their design for Branch Hill places 21 houses on a hidden, sloping site in Hampstead. The houses are constructed in concrete, with a whitewash finish and timber detailing, as on a number of other Camden projects. Once again the project was late and over budget, creating a media backlash. The Maiden Lane estate is considered the last project of Camden’s golden era. After a decade of renowned yet costly and late projects, this scheme just off York Way in the north of King's Cross was Camden's last hurrah. The scheme is made up of 225 dwellings, in a combination of flats, maisonettes and townhouses. The finished estate was alternately hailed as a model new community and as virtually uninhabitable. The estate is currently undergoing refurbishment with new homes also being added. hese estates represent Camden's most illustrious projects, but there were a number of smaller schemes designed by a range of architects. Another duo who worked for Camden were Alan Colquhoun and John Miller who designed two small sets of flats on Caversham Road and Gaisford Street in Kentish Town (both 1979), the duo would also produced work for Haringey. Gerd Kaufmann, better known for his private houses in the suburbs, designed a number of tower and apartment blocks, like Ellerton House near Kilburn. Bill Forrest, with Oscar Palacio, designed the second stage of Highgate New Town. Stage 2a/b was a row of houses and shops in Chester Road (1978), just next to Tabori’s Stoneleigh Terrace. This addition has now been demolished to make way for a Rick Mather designed residential site. Stage 2c, a more postmodern design with timber trellises and in brick rather than concrete, still stands on the corner of Raydon Rd and Dartmouth Park Hill. Forrest had earlier designed a stepped block of flats on the Highgate Road in Kentish Town, Elsfield (1968), which also still survives. John Winter, who is better known for his private houses in the borough, designed a number of more utilitarian buildings for Camden, including the Public Cleansing Depot (1981) in Cressy Road and an Electric Dustcart Depot in Vicars Road (1981, now demolished). Other more famous names also designed buildings for the borough, Edward Cullinan, Farrell Grimshaw and James Stirling to name a few. The diversity of the designs by so many architects, whilst sticking to key principles; low rise buildings, doors that open onto a street and a private garden or terrace; provides Camden with a rich history of post war social housing. Many of the buildings created in this period still survive and are in use today. Indeed much of it is listed and widely feted as a golden age of social housing. But Camden weren't the only borough creating buildings for their inhabitants, and in the next two parts of this blog we shall look at the way the other boroughs responded to their new post-1965 powers.
References The Buildings of England- London 4: North by Bridget Cherry and Nikolaus Pevsner Municipal Dreams Camden 50: The people that built Camden by Ruth Lang.
4 Comments
peter hurst
22/5/2017 04:53:25 pm
I was brought up in 33 Alexandra Road before it was swept away for the present estate. I've often wondered how Camden council demolished virtually the whole road - there is a bit left - for its project. Did they compulsorily purchase all the houses?
Reply
22/5/2017 08:09:09 pm
Hi Peter, Thanks for your message. According to the excellent Municipal Dreams blog, the area was to be commercially redeveloped before residents put a stop to it. The council then bought the land and made plans to redevelop the area itself. You can read in much more detail here https://municipaldreams.wordpress.com/2013/06/18/the-alexandra-road-estate-camden-a-magical-moment-for-english-housing/
Reply
peter hurst
29/5/2017 12:11:52 pm
Hi Josh, (a belated) thanks for the info.
jim beggs
10/11/2020 05:24:09 pm
Elsfield, Highgate Road,1968, Bill Forrest. Rightly seen as a component of Moderninsm in Metro-Land, is however an experiment too far.
Reply
Leave a Reply. |
Archives
May 2024
Categories |
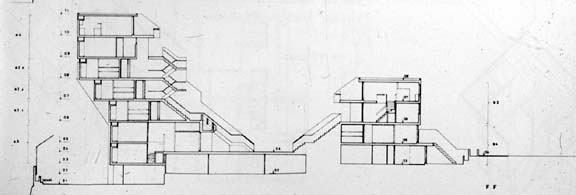
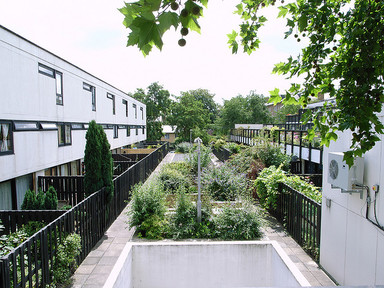
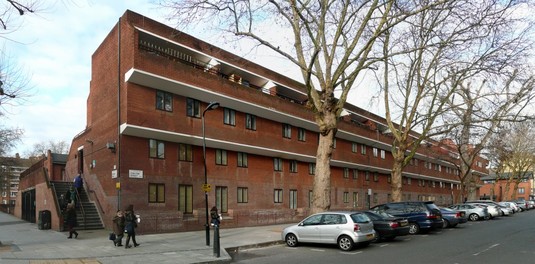
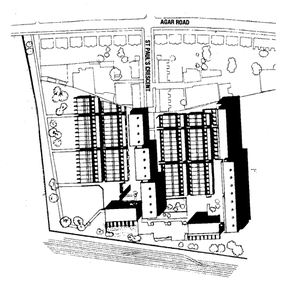
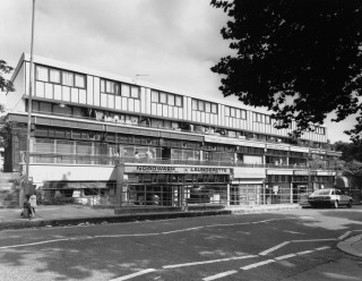
 RSS Feed
RSS Feed