|
Two years ago, to coincide with the 50th anniversary of the founding of the London boroughs, we wrote a series of blogs looking at the work of the various boroughs architects departments. Over three parts we looked at the work of Camden, Haringey, Hillingdon, Hounslow, Brent, Harrow, Barnet and Enfield. We have decided to follow this series up and look at the work of Islington (Part 4), Hackney and Hammersmith (Part 5). This is a general overview, looking at some of the project each borough undertook as well as looking at the different approaches used. Part 1- Camden can be found HERE, Part 2- Hillingdon, Hounslow, Harrow & Brent can be found HERE. Part 3- Haringey, Enfield & Barnet can be found HERE. Islington The London Borough of Islington was formed in 1965, merging the metropolitan boroughs of Islington and Finsbury. It is the second smallest London borough but also the most densely populated. This overview of the boroughs architects departments work will naturally focus mostly on how they reconciled this two facts. The metropolitan borough of Finsbury was a very progressive council in terms of housing, with Labour in control for the majority of the time between 1928 and 1965. During this time, the borough instigated a number of interesting housing schemes. The local architect E.C.P Monson designed over 50 small estates and buildings for the borough, starting in the 1920’s. His estates were designed in a mixture of Arts & Crafts and Neo-Georgian styles, and often had flats reached with access balconies and open staircases. In the 1930’s the borough changed tack and bought in the modernist architect Berthold Lubetkin and his Tecton group to produce a number of estates and other buildings in the area. The group designed the estates of Spa Green, Priory Green and Bevin Court, as well as the Finsbury Health Centre. The estates were planned in the mid 1930’s but completion was delayed due to World War II, nevertheless they stand as great examples of socially minded interwar modernism. In the post war period Finsbury continued their bold modernist projects with the firm of Emberton, Franck & Tardrew (C.L. Franck had been a member of Tecton). They designed the Finsbury Estate, comprising of four tower blocks and a library, as well as a number of other housing smaller projects in the area. The London County Council architects department designed and built the Highbury Quadrant estate in the early 1950’s. The estate consists of five storey blocks of flats in pale yellow brick with plenty of greenery in between, a perfect example of the post-Festival of Britain, Scandinavian influenced style used by the LCC. Alfred Head became the chief architect of the newly formed borough in 1965. To begin his department was so small that Head was concurrently the chief architect, planning officer and buildings work manager The department grew quickly and 15 years later had nearly 250 staff and multiple sub departments. The first estates built by the borough followed the fashion of the time; large scale estates with apartment blocks and some smaller housing, often constructed with prefabricated concrete panels. Estates like Six Acres in Finsbury (1967-70) and earlier GLC projects such as St Luke's (1965) and Banner Street (1969) were contemporaries to hundreds of similar projects all over London. Like their neighbours Camden, Islington bought in outside architects to design various schemes. The Weston Rise estate off Pentonville Road was designed by the firm of HKPA and completed in 1969. Architecturally more interesting than the council's own estates, the project features eight storey apartment blocks linked by walkways. Other estates designed by outside architects include the Priors Estate (1974) by Clifford Culpin & Partners and Stock Orchard, Holloway (1971-75) by Basil Spence & Partners. Perhaps more interesting than the big estates are the boroughs smaller work, particularly with infill sites and conservation. As the economic cost of the oil crisis bit and architectural fashion turned against big estates in the mid 1970’s, some boroughs turned their minds to smaller projects. The boroughs of Haringey and Hillingdon produced projects for single people, sheltered housing and extendable buildings, and Islington responded in kind. Two interesting infill estates by the borough are Falcon Court (1970) and Legion Close (1975). Falcon Court, just off City Road, was designed by P.S. Boyle and is a terrace of stock brick houses facing away from the road and onto an enclosed garden area. Legion Close in Highbury, designed by Owen Batho and Gerry Burns, is a mix of maisonettes and flats in brick, with distinctive drum staircases towers. The borough also made it a priority to conserve housing stock where possible, and refurbish it for modern use as seen at in Wilmington Square and Yardley Street (1969-71). Despite the success of the small scale projects, larger estates were still needed. The duo of Darbourne & Darke designed a number of different projects for the borough, most famously (or infamously) the Marquess Estate. The estate was constructed between 1966 and 1976, and is intricately designed with maisonettes and apartments lined by walkways with gardens in between. Like many of the 1970’s estates it fell into disrepair in the 1980’s, and was refurbished in the 1990’s. The duo also designed a nearby terrace of houses at Northampton Park (1973), as well as housing in Camden Road, Clifton Road and Aberdeen Park, and a nursery at Finsbury Park. Some other larger estates were designed by Eric Lyons Cadbury-Brown Metcalf & Cunningham, the Caledonian Estate (1976), the Westbourne Estate (1978) and the Delhi Outram Estate (80), all low rise schemes in brick, designed in a vernacular style. The GLC designed and built the Andover Estate in Finsbury Park between 1972 and 1979, it is a mix of two storey terraces and four storey maisonette blocks, with ten storey ziggurats balanced on pilotis. Of course housing wasn’t the borough architect's department only concern. The borough had some interesting schools built pre-1965, with Risinghill Primary designed by the Architects Co-Partnership and Ashmount Primary by HT Cadbury-Brown, but number of new schools were designed and built in the 1960’s and 1970’s. A number of schools were built in collaboration between the architects department and the Inner London Education Authority; Vittoria Primary, Angel School and Hungerford Primary. Others were designed by outside architects; Islington Green by Scherrer & Hicks in 1965, James Cubitt and Partners designed Highbury Grove in 1967 and Julian Sofaer produced Hugh Myddelton in 1970, these buildings and the others, were built using the exposed concrete frame and brick infill style of the day. Unfortunately of these schools, only Vittoria and Hugh Myddelton still stand, the others have all been demolished and replaced. Under Chris Purslow in the 1980’s and 90’s, the department introduced post modern stylings to their buildings, best seen at the jazzy and colourful Mildmay Library, which was reclad in 1990. This period also saw the creation of a number of neighbourhood centres, often by refurbishing existing buildings. The centres that were newly built were designed in the vernacular style with red brick and pantiled roofs. Whilst not as illustrious as their neighbours Camden, or as influential as Hillingdon, the work of Islington architects department shows a variety of approaches and styles in coping with a densely populated area. From Arts & Crafts through Modernism, Brutalism and on to Pomo, the changing fashions of 20th century architecture can be seen in Islington, as well as different approaches in the scale of houses. Apartment blocks abound, but the small scale infill experiments prove the most interesting efforts of the boroughs architects. In House- Part 5 featuring Hackney and Hammersmith will follow in a few weeks.
5 Comments
It's fascinating to read about how things like oil costs and sliding economic statuses has affected the way our capital city looks. In this regard, the whole map reads like a historical economic timeline and can give us new insight into the way we are designing, and how we are influenced by these economic issues in those designs today.
Reply
3/5/2017 08:14:01 am
Hi Tabitha,
Reply
Sara Batho
6/1/2019 05:03:38 pm
I am really interested in this piece on your blog as it mentions my father, Owen and his friend and mentor, Alfred Head and another lifelong friend, Geoff Darke (Darbourne and Darke). I know my father enjoyed his time working for Islington Borough and that it was an exciting time in local housing design, but I don't know many of the buildings he was involved in. Now that he is no longer with us, I find it frustrating that I don't know more! Thank you.
Reply
10/1/2019 06:37:41 pm
Hi Sara,
Reply
Robert Underwood
20/4/2022 01:20:03 pm
I worked at LBI, Architectural Department, N Margery St from 1974 thru 1979 prior to emigrating to the USA, I truly loved the 5 years in Islington working under the leadership of Alf Head and John Booth.
Reply
Leave a Reply. |
Archives
May 2024
Categories |
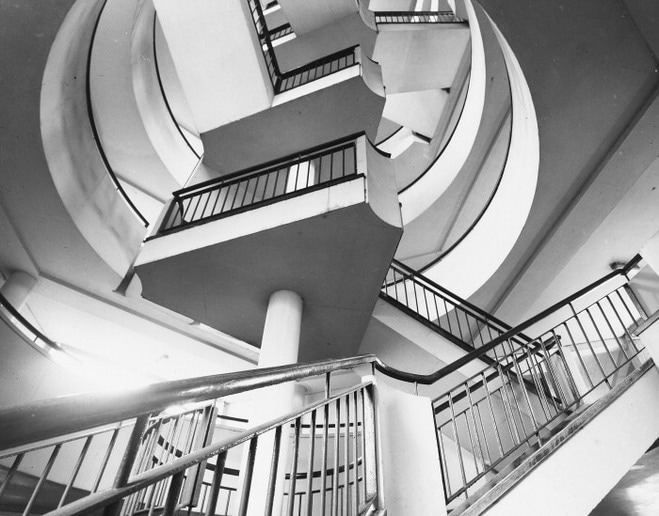
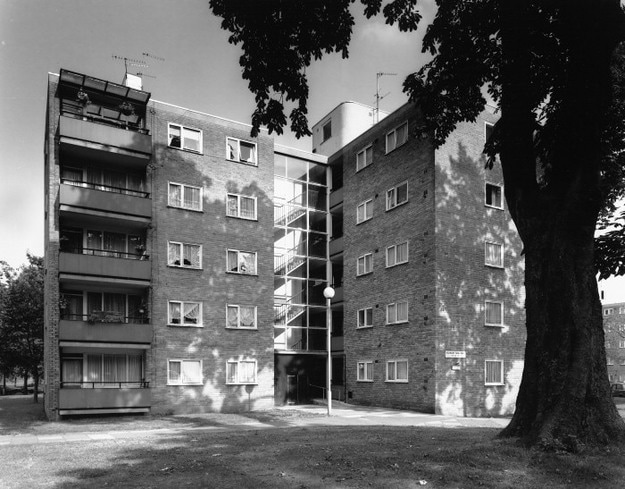
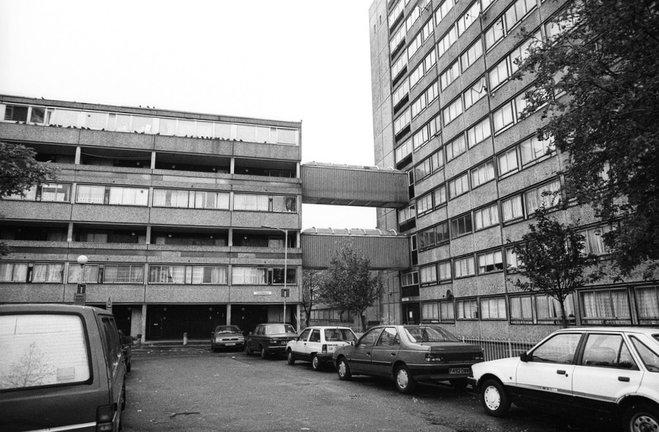
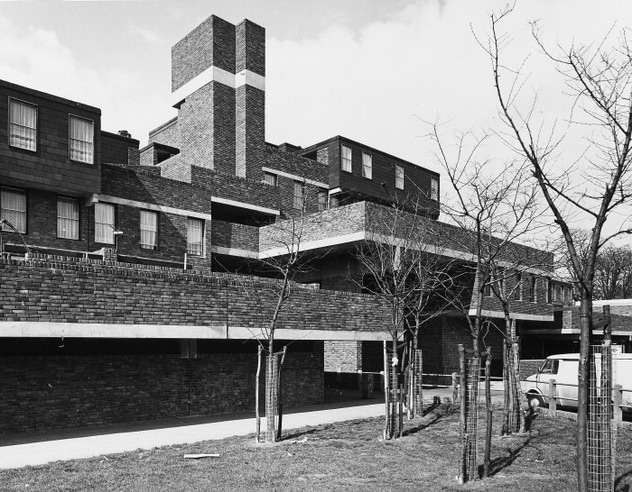
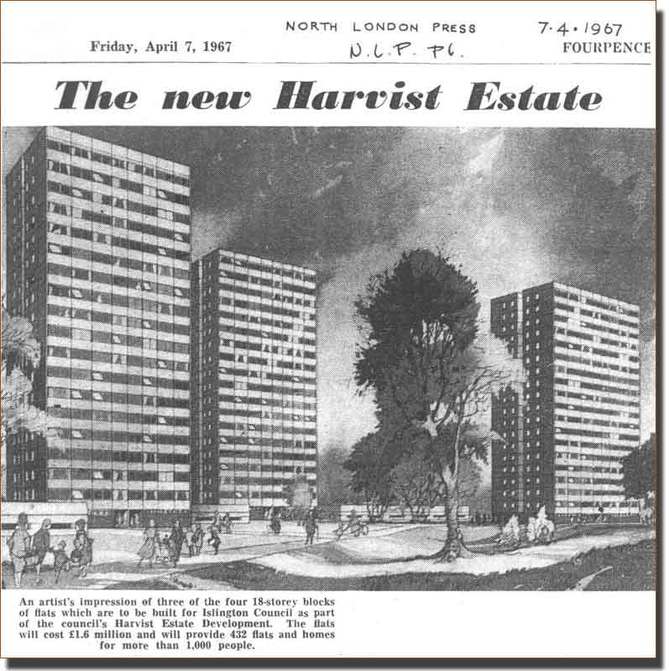
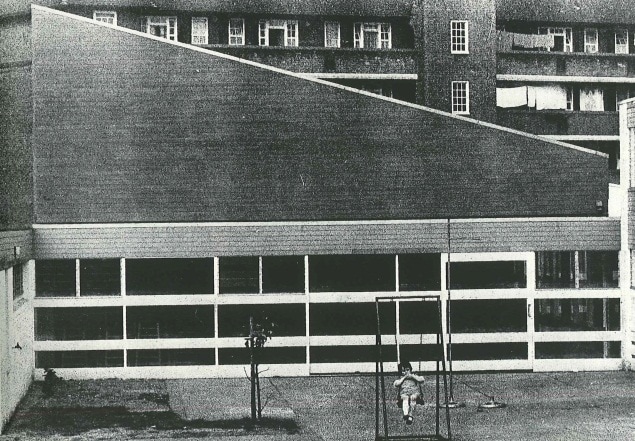
 RSS Feed
RSS Feed