|
To celebrate the 50th anniversary of the creation of the London boroughs in 1965, we will be taking a three part look at the work of some of the boroughs Architects Departments that made up Metro-Land. In Part 1 we took a look at the work of Camden under Sydney Cook, and its subsequent golden age of social housing under a variety of architects. In the remaining 2 parts we will see how the other boroughs in north London responded to Camden’s lead in differing ways. In House Part 2: Hillingdon, Hounslow, Harrow and Brent. In this part we will look at the work of the Architects Departments for the north west boroughs; Hillingdon, Hounslow, Harrow and Brent, and see that they produced very different responses to providing social housing and building. Hillingdon provided a response that was in some ways very different from Camdens, and yet shared many of the same traits. Under chief architect Thurston Williams (1924-85), Hillingdon eschewed the white walled concrete appearance of Camden's estates. Instead they used smaller developments, usually in brick ,with pitched roofs. Like Camden, Hillingdons developments tended to be low rise, and with ground level entrances. The flagship for their Neo-Vernacular style was the Hillingdon Civic Centre in Uxbridge (1977) by RMJM. The building was unlike any civic centre building in the post war period, replacing concrete uniformity was red brick, pitched roofs nd an irregular frontage. Internally the usual warren of small offices was replaced by open plan spaces arranged in four quadrants. The Alfred Beck Leisure Centre echoed the Civic Centre in its rejection of concrete modernity for irregular frontages and multiple rooflines. The experimentation extended to not only the design of buildings, but the type they produced. Hillingdon provided accommodation for single people, community homes and expandable houses. Williams himself designed the St Christopher's Community Home in Hayes (1973). An arrangement of linked two storey houses in yellow brick with mono pitched roofs built for teenage boys as an alternative to borstal. The building was demolished and replaced with a Mcdonalds at the end of the 1990’s.In Whitehall Road the borough built a complex for single people, Colley House (1977), one of the first in the country to do so. In Harefield, the Borough experimented with expandable houses. Whilst they look fairly ordinary on the outside, the houses in and around Hinkley Close (1976) were designed by Brian Wood to be easily expanded by adding extra rooms on the top floor. Just as Camden bought in outside architects to keep their projects innovative, so did Hillingdon. The duo of Graham Shankland and Oliver Cox designed a number of schemes for the borough like Lych Gate Walk (1974) built on the site of the Hayes Court country house This scheme used different finishes, as well as different window size and roof height, for each house in a terrace to create a organic village feel. Shankland Cox produced similar small schemes for Hillingdon at Braybourne Close, Uxbridge and Hobart Lane and Raeburn Road, Hayes (all 1978). The firm of Douglas Stephens & Partners designed two high tech influenced libraries at Oak Farm (1976) and South Ruislip (1970,now demolished). Perhaps the most interesting collaboration was Edward Cullinan Architects Highgrove Estate (1977) at Eastcote. Built in the grounds of Highgrove House, this estate of terraced houses are arranged in back to back clusters, enlivened by blue, sloping roofs and wide frontages. In contrast to Hillingdon, the other three north eastern boroughs would stick more to the status quo of mid-60’s municipal building. Hounslow, under former LCC schools architect GA Trevett, used the system built concrete style to provide most of their construction needs. The Haverfield Estate in Brentford was built in two phases. The first phase completed in 1971, saw the construction of 6 23 storey blocks, with the second phase, adding houses and smaller blocks of flats, went from 1974-79. This estate was constructed using the prefabricated concrete panels so common at the time, and fared as well as its contemporaries, with the estate becoming run down and crime ridden by the mid 1980’s. Trevett was also responsible for the design of the brutalist style Heathlands School (1972), just off Hounslow Heath. However the thick concrete walls had a practical use in this case, protecting the pupils against the noise pollution of nearby Heathrow Airport. The borough was capable of producing more subtle designs, as seen at Nantley House (1969), a one storey nursery in yellow brick in a hexagonal plan. The borough also created a Civic Centre (1975), a long low structure made up of four pavilions where the concrete and brick materials are offset by the landscape design of designer Preben Jacobsen. One scheme by an outside architect for the borough is Lovat Walk (1977) by Edward Jones (later of Dixon Jones). An almshouse style group of sheltered accommodation around a courtyard with white walls and porthole windows, it makes a contrast to much of the boroughs other work, and nods to Hillingdon's mixing of styles. Despite the inheritance of the progressive Middlesex County Council example, who under Curtis & Burchett and then CG Stillman produced schools, clinics, libraries and more from the 1930’s onwards, the boroughs of Harrow and Brent did not not have an illustrious 1960’s and 70’s. Under the leadership of GJ Foxley, Harrow predominantly used the No Fines concrete system for residential buildings, for example at Dobbin Close, Belmont (1976) and Grange Farm (1968). The latter is due to be redeveloped. A more interesting housing development for the borough was designed by the firm of Howell Killick Partridge Amis at Stonegrove Gardens (1968) near Edgware. A development of maisonettes, flats, bungalows and a community hall, all in brick with long sloping roofs, and centered around a green. Foxley himself designed a similar scheme at Antoneys Close in Pinner (1972). Here there is no central green, but there is a mixture of bungalows with monopitch roofs for the elderly, as well as terraced houses for families. No borough was complete in the 70’s without a civic centre, and Harrow was no exception. Its Civic Centre on Station Road was designed by Eric Broughton (who also designed Enfield’s) and combines council offices, registry offices and a library in a six storey concrete building around a courtyard. As The Buildings of England- London 3: North West notes, “Since the mid C20, nothing of architectural consequence has been built in Brent”. The boroughs Chalkhill Estate (1966-70), situated opposite Clifford Strange's Town Hall (1940) was a typical post war systems built estate. Housing five thousand people in thirty linked apartment blocks as well as some low rise housing, it built using the Bison wall frame construction system. The estate did contain numerous facilities, like health clinics, shops, a police station and play areas, but the usual spiral of neglect made the estate notorious by the mid-1980’s. By the mid 1990’s the estate began to be demolished and has now been completely replaced by a new low rise, low density development. Two later estates in Stonebridge Park, St. Raphael of the late 1960’s and Dorman Walk of the 1970’s both survive, although both are due to be redeveloped as part of a borough wide scheme by Rick Mather Architects. One Brent estate that does get a positive mention in Pevsner is Everard Way, North Wembley (1980). Designed by Keith Morris, this low scheme of 139 homes shows a shift in attitude from the previous developments, with all front doors opening on to the street, in the mode of Camden and Hillingdon.
In part 3 we will see how the north east boroughs of Haringey, Enfield and Barnet used their post 1965 powers to provide social housing and more for their populations.
0 Comments
Leave a Reply. |
Archives
May 2024
Categories |
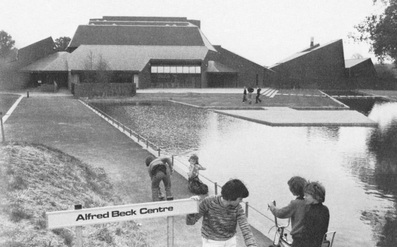
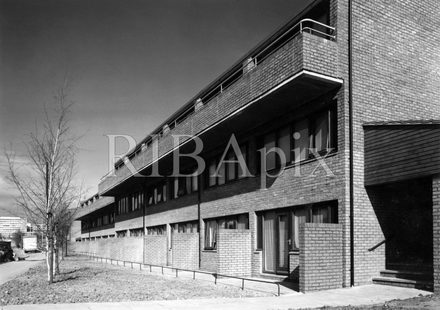
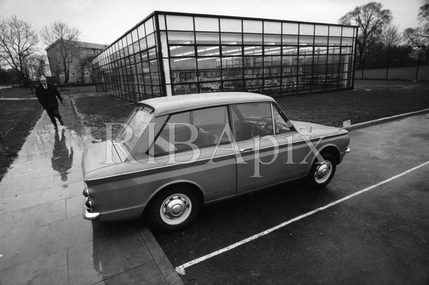
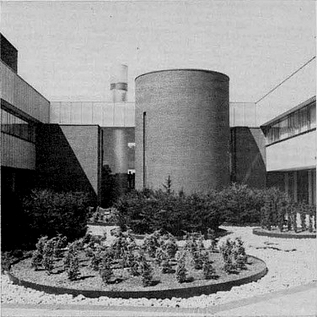
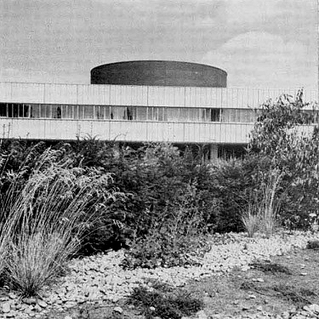
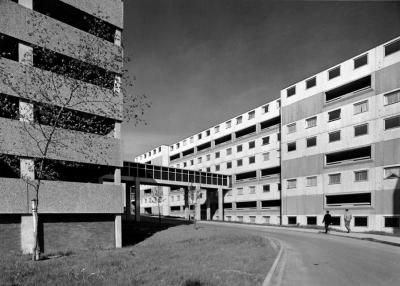
 RSS Feed
RSS Feed