|
In the first two parts of this series we saw how some of the Metro-Land boroughs responded to their new powers post 1965. Camden and Hillingdon executed wide ranging programmes of low rise social housing, using modernism and the neo-vernacular respectively. Other boroughs, such as Hounslow and Brent, stuck to the contemporary high rise, prefab of the era. In the final part we will see how the architects departments of the North Eastern boroughs went about their business. We will be looking at the buildings of Haringey, Enfield and Barnet. Haringey Haringey probably stuck the closest to Sydney Cook and Camden’s blueprint of progressive, low rise housing designed by a variety of in house and private architects. Like many of London's boroughs, Haringey encompasses both the rich and poor, taking in the middle class villages of Highgate and Hornsey, as well as the deprived areas of Wood Green and Tottenham. The former area was well served by private development, so the borough concentrated their efforts on the latter. The borough's flagship project was the Broadwater Farm Estate (1966-71) in Tottenham. Overseen by chief architect C.E. Jacob and deputy Alan Weitzel, it was designed to house between 3,000-4,00 people in just over 1000 homes. The estate consists of 12 buildings connected by walkways, in a mix of high and low rise. They were constructed using plain concrete slabs in a system built plan. The architectural centrepiece is Tangmere, a six storey ziggurat, combing shops and homes, with angled balconies. The estate became infamous during the riots of 1985 and murder of PC Keith Blakelock. Following this, a regeneration plan was implemented, and over the next 30 years the estate was refurbished, leading to it having some of the lowest urban crime rates in the world and a lengthy waiting list to move onto the estate. Haringey mirrored Camden in utilising a mixture of in house and private architects design housing projects. Of their in house staff,one of the most prolific was Bertram Dinnage. Dinnage designed a variety of projects during his time at the borough including libraries (Wood Green,1978), health centres (Crouch End, 1984), housing (Chesnut Estate, 1971 & Pelham Court, 1979) and an education centre for the TUC (1983). Other architects who worked for the borough include Janina Chodakowska who designed a small estate of terraced houses and flats at Grovelands (1971) by the River Lea, and A.Maestranzi who designed the Suffolk Road Estate, a scheme of timber framed brick homes, with monopitch roofs. Like Camden, Haringey brought in many young private architects to provide them with smaller housing schemes. Colquhoun and Miller, whose work for Camden we saw in Part 1, designed a number of projects, the most interesting of which is The Red House home for the elderly in Wood Green. Completed in 1976 in orange brick, the building is neatly fitted onto an awkward triangular site. The duo also designed Garton House (1980) a nine storey block for single people on Hornsey Lane, as well as a couple of minimalist community centres on the Chesunt and Suffolk Road estates. The firm of Douglas Stephen & Partners designed houses in Penrith Road & Appleby Close (1975) and a health centre in Bounds Green (1978). Ivor Smith (who helped design the Park Hill flats in Sheffield) and Cailey Hutton designed Morant Place (1975), two long ziggurats that face each other, just off Wood Green High Road. A couple of other interesting projects by outside architects are Colin St John Wilson & Partners low rise housing on Daleview Road (1974), and Lee, Quine and Miles’ housing for the elderly in Roseland Close and Larkspur Close (1973). Another project for the borough was landscape architects Mary Mitchell’s childrens playground created out of the ruins of Victorian industrial buildings on Markfield Road (1966). Mitchell’s playground is no longer there, but it is still a recreation park. Enfield Enfield was formed from the municipal boroughs of Southgate, Enfield and Edmonton. It was in Edmonton’s architects department that the new borough found its first chief architect. T.A. Wilkinson. As chief architect of Edmonton, Wilkinson had experimented with the prefab building system, BRECAST, which was developed by Nares Craig at the Building Research Unit in Garston. Wilkinson used the system to build Angel House, Edmonton (1964) using Edmonton’s Direct Labour Organisation, a facet he would also use when in charge of Enfield. Wilkinson used the BRECAST system to built the Barbot Estate (1968), a scheme of 4 23 storey towers with chequerboard cladding. The estate was demolished in 2002, and replaced by low rise housing. Plans had been drawn up by Frederick Gibberd for the redevelopment of the Edmonton Green area in 1960, incorporating shops, housing, car parking and a civic centre. After the 1965 reorganization these plans were curtailed, leaving Wilkinson's Leisure Centre the main focus of the area. A undecorated concrete box that housed a 25m pool, squash courts and a cafe, work begun in 1965 and was completed in 1972. The building has now been demolished and replaced by new leisure facilities. Another demolished building is Ordnance Road Library by N.C. Dowell. Built in 1976, the library was a dynamic composition in concrete, with upright concrete beams supporting a second floor that looked over the open plan ground floor. The building was demolished in 2012 to make way for a new health centre. One building that does survive is the Enfield Civic Centre on Silver Street, designed by Eric Broughton & Associates who also designed Harrow’s. The initial part of the design took place between 1957-61, with a long brick administration section in blue brick, with a projecting upper floor. The second phase is very different, consisting of 12 storey, stainless steel clad tower built adjacent to the first phase of the scheme. Barnet Just as Harrow and Brent benefited from their inheritance from the progressive Middlesex County Council, so Barnet enjoyed the fruits of the post war Herts County Council school building programme. With a wealth of new, innovative schools in the area, the borough concentrated on housing. Their big project was the Grahame Park Estate. Built on part of Hendon Aerodrome, the scheme was designed to house 10,000 people in a mixture of public and private housing. The estate also includes a library, a church, a community centre and shops. The project was planned jointly between the boroughs architects department and the GLC’s. The estate was designed in a contemporary modernist manner, with six and seven storey concrete framed apartment blocks finished in dark brick. Construction began in 1969, and was completed by the end of the 1970’s. In 1989, the Borough undertook a remodelling and regeneration of the site. The austere buildings were softened by adding pitched roofs and red railings and window frames. The interconnecting walkways were also removed from between the blocks. The estate is currently being regenerated by the borough with new blocks being built and the old buildings being gradually demolished. Just to the east lies the lesser known Grahame Park West, also built by Barnet Borough and the GLC. This estate, now known as Willow Gardens, is a low rise scheme of houses and maisonettes in brick with wood cladding. Work on the site began in 1971, completing in 1975. Willow Gardens is not part of the Grahame Park regeneration plan. Another housing development built by the borough was Strawberry Vale (1975), designed by the firm of Bickerdike Allen Bramble. The firm were presumably chosen as they are experts in environmental acoustics, and the site for this estate is right next to the North Circular. The finished design consists of a long curving barrier block of five storeys, protecting the estate from the noise of the traffic (much like the Alexandra Estate in Camden), with monopitch brick houses clustered in the centre. The other type of building Barnet had success in designing was libraries. B.Bancroft designed the L-shaped Hale Lane Library in 1961 as chief assistant at Hendon Borough, and when he became Barnet borough architect post-1965, he designed Burnt Oak Library in 1968. The two storey library was constructed around a concrete frame with narrow vertical windows and a glass pyramid roof light. The building was refurbished by Knott Architects in 2011. Over the three parts of this series, we have seen the differing ways the new boroughs responded to their building needs. Camden, Hillingdon and Haringey introduced innovative methods and building types, using a variety of young in house and outside designers. Hounslow, Barnet and Enfield initially used system built large estates, but changed as the 1970’s started, using brutalist expressionism and brick, low rise buildings to vary their approach. Harrow and Brent largely stuck to the tried and tested highrise, prefab estates that form post war architecture in the popular imagination. The success or otherwise of these various approaches can perhaps be measured by whether the fruits of these approaches are still intact. In the first group, most of the buildings are still being used for their intended purpose, with many listed in Camden's case. In the second group some still survive, but even these are being redeveloped, and for the last group it seems there will be very little left soon to remember their work. In an age where council built housing of any stripe is rare, it is good to remember the different approaches employed by the boroughs, and their success and failures, in the post 1965 period.
References- The Buildings of England- London 4: North by Bridget Cherry and Nikolaus Pevsner
1 Comment
Thomas Grove
7/6/2021 12:12:02 pm
Excellent post with lots of great insights! I wondered if you had any information about who was responsible for the design of The Sandlings estate in Haringey?
Reply
Leave a Reply. |
Archives
May 2024
Categories |
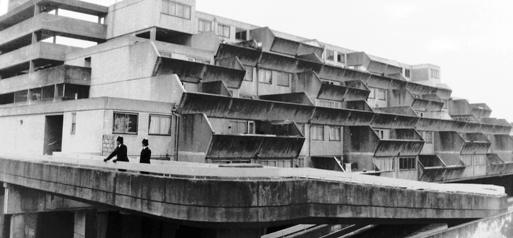
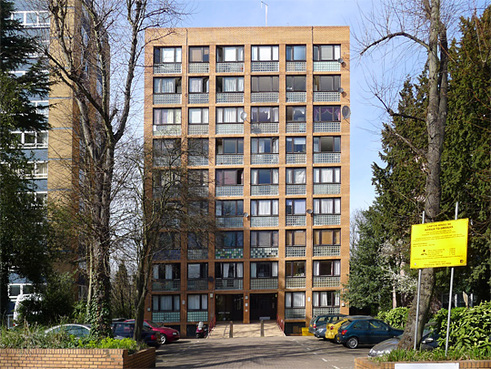
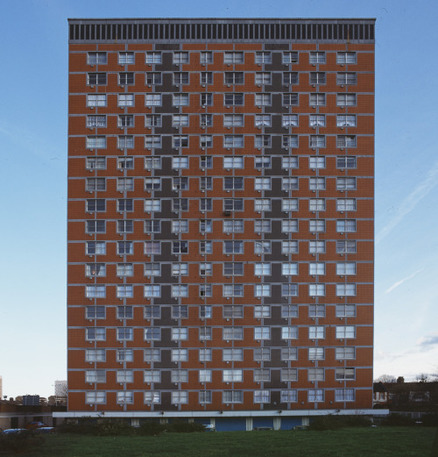
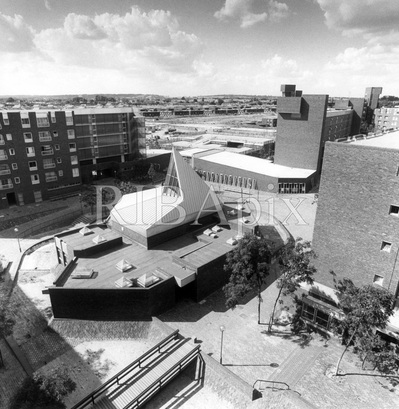
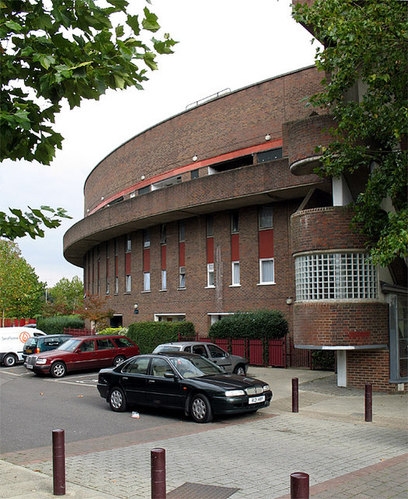
 RSS Feed
RSS Feed