|
These are the notes for the Modernism in Metroland Open House London tour of Stanmore on Saturday Sept 19th. Thank you to all those who attended. We had almost double the max of 25 on each tour, but I hope you enjoyed it! I have to say a big thank you to Ian & Cherrill Scheer who very generously opened their home, No.16 Kerry Avenue, to us. I think it was the highlight of both tours, although the Spitfires that flew over Fallowfield in the afternoon were pretty special too! If the tour stimulated your interest in the kind of houses we saw on Saturday, please take a look around the inter war & post war homes section on this website, you may find somewhere else to explore. Metroland Metro-Land was created by the extension of the Metropolitan Railway out of London into Middlesex and the home counties. Land leftover from the construction of the new line was used for speculative housing, and formerly sleepy towns and villages like Wembley, Harrow, Pinner and Ruislip experienced a population boom in the first half of the 20th century. For example the population of nearby Harrow Weald went from 1,500 in 1901 to 11,000 in 1931. The default architectural style of these new leafy suburbs was Tudorbethan, a mix of traditional styles on the exterior, matched by the comforts of modernity inside. Modernism was the upcoming style of the era, spreading to Britain from Europe, and examples can be found throughout Metroland; in Pinner, with house designs by Connell, Ward & Lucas and Ealing by Welch, Lander & Day. These buildings, as well as Charles Holden’s tube stations and George Coles’ cinemas, all added art deco and international style modernism to the growing suburbs, including here in Stanmore. Stanmore Stanmore also underwent a growth spurt after the new Metropolitan Underground (now Jubilee Line) terminus, designed by Charles W. Clark, was built in 1932. This area we are now in was part of the Warren House estate, founded by the first Duke of Chandos. In 1922 the house was inherited by Sir John Fitzgerald, and he decided to sell parcels of the land off for the development. The company initially given the rights folded without building anything, so construction did not take place until the 1930’s. Valencia Road The Valencia Road section was developed by Douglas Wood Architects. Although they were granted permission for development in 1931, the houses were not built until 1935. Nos. 2-10 (even) were designed by the firm in the international style with plain rendered walls, central staircase towers and sun decks. The houses have an obvious vertical emphasis, with the staircase towers, vertical window strips and sun decks adding the bulk of the buildings, already emphasized by their position on a slope. The large windows and sun decks came from the growing awareness and fashionability of the health benefits of sun light and sun bathing. The houses are constructed of brick, and finished in snowcrete, which is a white cement used for rendering, to give the impression of concrete. Building the houses in brick may have happened because there was a shortage of building firms who had expertise in constructing in reinforced concrete in the 1930’s. Nos 4&6 were built as a symmetrical pair, and have rounded central towers staircases. Nos 8 and 10 are also very similar to each other, whilst not quite being identical, composed of all straight lines. No.2 is the slightly odd one out of the five houses, sitting alone on the corner site where Valencia Road and Kerry Avenue meet. Kerry Avenue Architect Gerald Lacoste was given the commission to build 6 houses on Kerry Avenue. These designs were intended to be part of larger modernist style estate, but these 6 where the extent of the plan. Lacoste had previously been assistant to architects Edwin Lutyens and Oswald Milne, and was only 27 at the time of the Kerry Avenue commissions. He had also previously designed a house for Gracie Fields in Frognal, Hampstead. His six houses share many similar features with the Valencia Rd buildings, flat roofs, rounded staircase towers, etc, but are more circumspect in appearance. The Kerry Ave houses have a more horizontal emphasis than there neighbours, with long windows and two storeys instead of three.. The houses as a group are designed to be similar but not monotonous, using the same elements but in differing arrangements. Like the Douglas Wood houses, the Kerry Ave buildings are also constructed of brick, but have a mixture of exposed brick and snowcrete finishes. These houses were completed in 1937. 14 & 16 Kerry Avenue At the northern end of Kerry Avenue are two individual modernist houses, No.14 designed by RH Uren for himself in 1937, and its neighbour No.16 designed by Gerd Kaufmann in 1968. No.14 is built in yellow brick in an international style similar to the other houses in the area. Uren was a New Zealand born architect. who moved to Britain in 1930. His big break was his winning design for Hornsey Town Hall in 1933. He designed a number of other buildings in Britain, including Rayners Lane Tube station (1938) and the Granada Woolwich cinema (1937), all three of which can be visited on Open House weekend. No.16 is a much later building, designed and built in 1968 by the architect Gerd Kaufmann for Cherrill & Ian Scheer. Cherrill Scheer, heir to the Hille Furniture family, grew up at No.14. Like its neighbours, it is constructed of brick, with large windows to create differing light levels in each room. Kaufmann is known mainly for his suburban houses, there are examples here in Stanmore, as well as Mill Hill and Hampstead. Of course, the Hille company have another modernist architectural link, their headquarters in Watford was designed by Erno Goldfinger. Warren Fields Unrecognisable today, these twin apartment blocks were designed by architect and engineer Owen Williams and built in 1936. Designed in an austere fashion and built in concrete, the buildings have undergone successive refurbishments and extensions. Williams is not known for his domestic designs so it is a shame these buildings have ended up as they have. Halsbury Close Nos 1 & 2 Halsbury Close were designed by emigre architect Rudolf Frankel, who fled to Britain from Germany via Romania in 1933 No.1, built in 1938 for Frankel's sister, is made up of two brick cubes, one for a garage and one for the main house. The house features a cut away corner that opens out onto the garden. No.2, built for himself also in 1938, is a simple box form finished in render and with tile hanging on the second floor. Frankel mainly produced industrial buildings in Britain, designing factories in London and Cheshire before moving to America in 1950. Aylmer Close This close on the private Aylmer Road estate features a couple of interesting post war houses. No.1, designed by Edward Samuel in 1963, is a long low bungalow, built of brick and wood. According to Wikipedia, Stanley Kubrick wanted to use the house in A Clockwork Orange.The owner, Ernest Shelton refused, and Kubrick instead used Team 4’s Skybreak House in Radlett. Samuel. who trained under Sir Basil Spence, was known for his bungalow designs, as well as his work on the townscape in Highgate. No. 2 is a brutalist style concrete house, designed by Gerd Kaufmann in 1967, designer of No.16 Kerry Avenue, and it echoes in its design the 1930’s houses of Kerry Ave & Valencia Rd, which its circular staircase tower and flat roof. Fallowfield Further up Stanmore Hill, cul de sacs such as Spring Lake, Pine Close and Fallowfield were built from the 1960’s onwards, and show an abundance of mid century housing styles. These houses were often specially built for their first owners, in contrast to the houses on Kerry Ave & Valencia Road which are part of a speculative development. Fallowfield is home to a number of interesting houses, not many of which I have any information about. No.11 was designed for himself by Hubert Lidbetter, a renowned architect of Quaker meeting houses. He was assisted by his son and partner H. Martin Lidbetter, and Richard Seifert. Seifert of course is better known for his skyscraper designs, such as Centrepoint and Tower 42. The house was built between 1955 and 1971. A link to a Google map of the tour route, for those who didn't make it all the way around or who want to recreate it, is HERE Elsewhere in Stanmore Elsewhere around Stanmore there are plenty of interesting inter and post war houses of all styles. Cedar House, Common Lane (1938) Designed by architect and planner Max Lock for Miss M. Welsford 44 & 45 Little Common (1970) A pair of monopitch roofed houses by Harrow Borough architect J. Redman. Tremar, Green Lane (1935) by A.L. Abbott. An asymmetrical Art Deco style house. Eden Lodge, Stanmore Hill (1935) by H. Hobson Hill. A colonial style house, with Dutch gables and green tiled roof, similar in design to No.116 opposite. 51 Dennis Lane (1936) Also known as the Garden House, designed by architect, landscape designer and planner Geoffrey Jellicoe. References
The Buildings of England- London 3: North West by Bridget Cherry and Nikolaus Pevsner The English Semi-Detached House by Finn Jensen Stanmore Hill- Conservation Area Appraisal and Management Strategy by Harrow Council Old Church Lane- Conservation Area Appraisal and Management Strategy by Harrow Council Kerry Avenue- Conservation Area Appraisal and Management Strategy by Harrow Council
4 Comments
Wendy Maull
22/9/2015 09:31:53 am
The tour was excellent, thank you Josh. An unexpected highlight was the presence of Mr and Mrs Scheer, and their letting us into their lovely house. We live in a modernist house in a bunch of 13 in Exeter, and although the named architect is British, our architect friend says she detects German influence in the bulding methods, and a possible indirect influence of Walther Gropius who was staying at nearby Dartington at the time.
Reply
Hi Wendy,
Reply
Joel Kos'
23/9/2015 01:35:40 pm
My thanks also for the tour and for these notes too. I never fail to be amazed how Art Deco design has stood the tests of time - other modes come, sit, stay, go but Art Deco goes on and on. Perhaps a 2016 tour of another part of Metroland? Yes, of course that's a liberty but how else to deal with an addiction, albeit a harmless one (so far)?
Reply
Leave a Reply. |
Archives
May 2024
Categories |
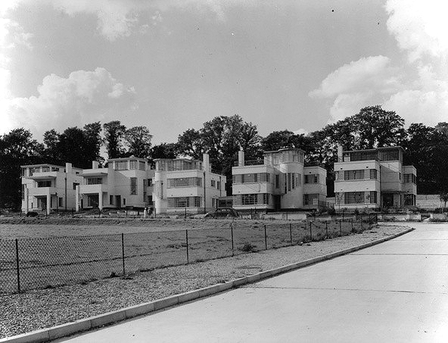
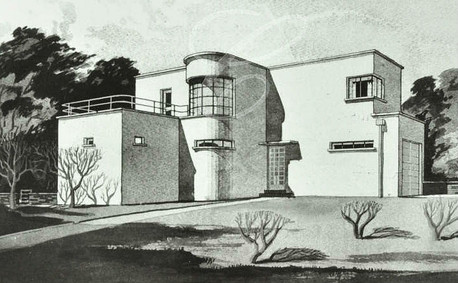
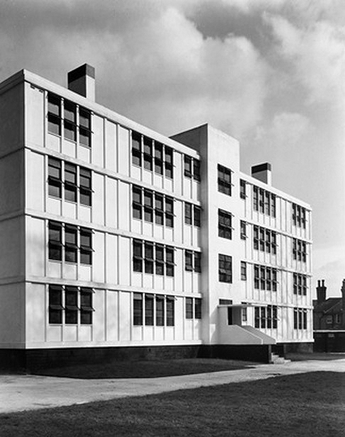
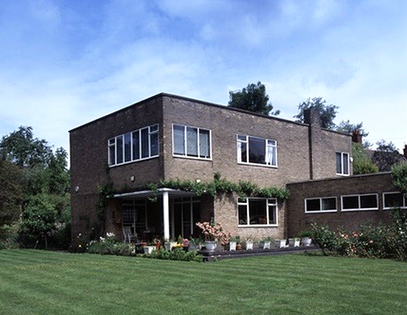
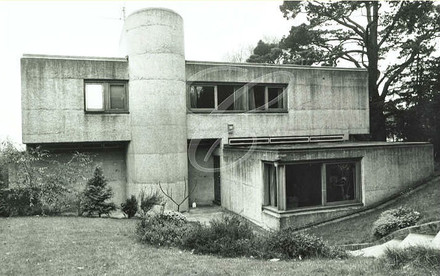
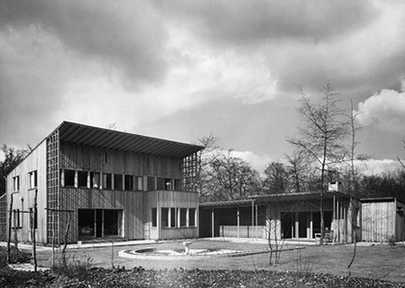
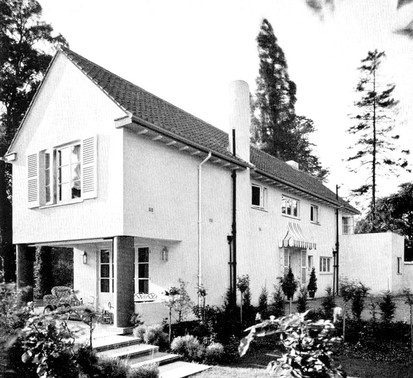
 RSS Feed
RSS Feed