|
From his arrival in 1931 until his premature retirement in the 1960s, Berthold Lubetkin helped introduce modernist design to Britain through a range of innovative buildings. His first buildings in the UK were those for London Zoo, the Gorilla House and the Penguin Pool, whose white walls and curving lines became an icon of the city. The Finsbury Health Centre was a success for its architectural design as well as its moral purpose, built as part of the “Finsbury Plan”, a borough wide policy to combat common problems such as lice, ricketts and diphtheria. His subsequent housing estates for Finsbury and other municipal boroughs brought to life his maxim “Nothing is too good for the ordinary people”. The building that brought him and his architectural practice Tecton to the attention of the world's architectural press, was Highpoint, an international modernist style apartment block on Highgate Hill for businessman Sigmund Gestetner in 1935. Gestetner’s original plan was for the block to house workers for his nearby factory (Tecton would design a factory for him in 1937, since demolished). However, in a reversal of the maxim mentioned earlier, Highpoint appears to have been too good for the ordinary people. The first block, later known as Highpoint I, consisted of a seven storey, reinforced monolithic concrete structure containing 60 flats. Built between 1933-35, it was laid out in a double cruciform plan, eight flats to a floor. The two and three bedroom flats were arranged so the living rooms in each would receive light at some point during the day. The flats had the luxuries of central heating, a built-in refrigerator and shutes for disposing of dirty laundry, as well as a communal tearoom and a winter garden. Ove Arup oversaw the engineering for Highpoint, devising a system that reused the concrete shuttering as the building rose. The completed building was a critical success, with Le Corbusier visiting on behalf of the Architectural Review and declaring it “an achievement of the first rank”. The success of the first building led to another. Highpoint II was built on a piece of land Lubetkin had urged Gestetner to purchase to avoid encroaching developments. Built between 1936-38, the second building progressed on from the white walled minimalism of the first, by including brick and tile as exterior finishes. This was partly down to complaints from neighbouring residents at the dazzling whiteness of Highpoint I, and partly to guard against the inclemencies of the English weather. Highpoint II has fewer flats, with only 12 apartments and a penthouse (taken by Lubetkin), but was larger and more luxurious in materials, combining marble, pinewood and tiling throughout. The lifts in Highpoint II also bring residents straight to their apartment, with no intermediate lobby or hallway. One of the most interesting and surprising details is the use of two caryatids as support pillars for the entrance porch. They were cast using moulds borrowed from the British Museum. Their use signaled a move away from the functionality of Highpoint I, towards a more playful approach, using classical and surrealist references. The use of the caryatids and the more varied materials shocked the young modernist orthodoxs, with Lubetkin seeming to throw away the ideals he had written in concrete next door only a couple of years earlier. Like Highpoint I, the second block was a commercial success, prompting many more offers from developers for Tecton to design luxury flats. However Lubetkin and Tecton moved towards municipal architecture, starting with Finsbury Health centre and moving onto estates such as Priory Green, Spa Green and Bevin Court. Lubetkin's plan for Peterlee New Town was stymied by bureaucratic wrangling, and after the completion of the Dorset Estate for Bethnal Green Urban Borough, he retired to Bristol where he lived until his death in 1990.
0 Comments
Leave a Reply. |
Archives
May 2024
Categories |
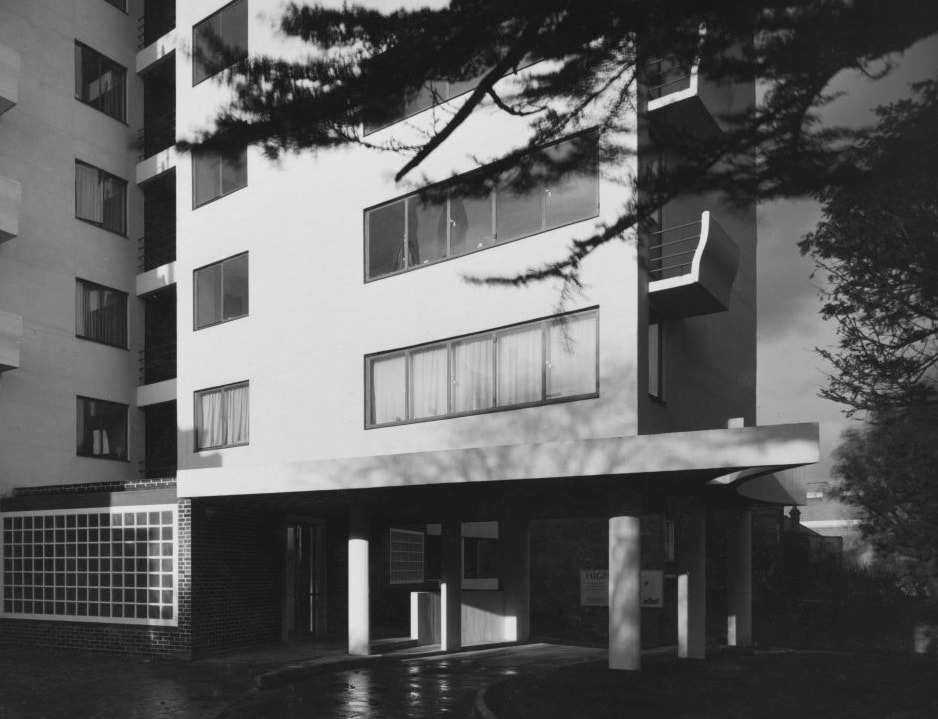
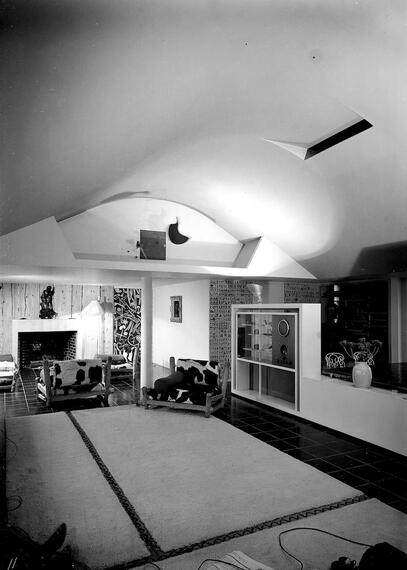
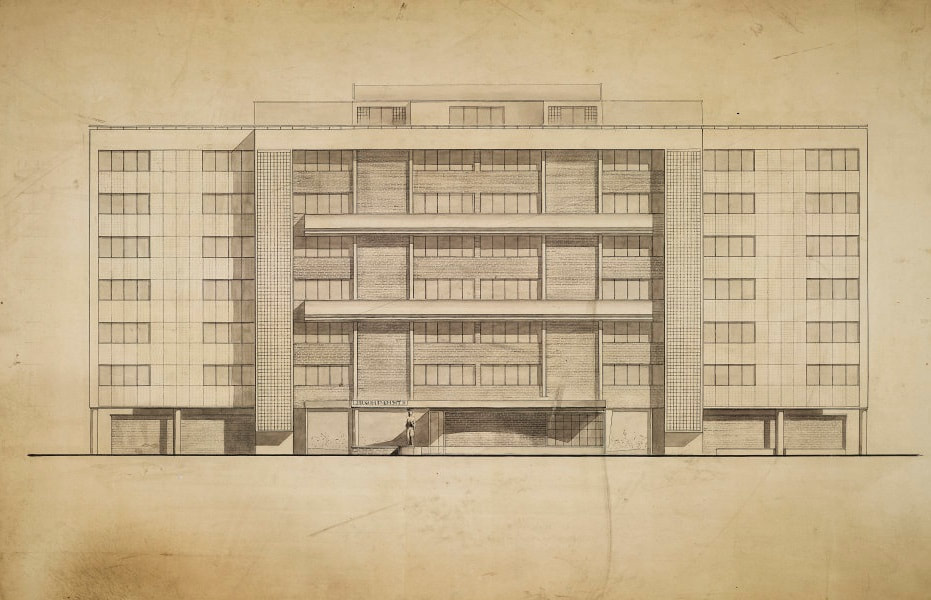
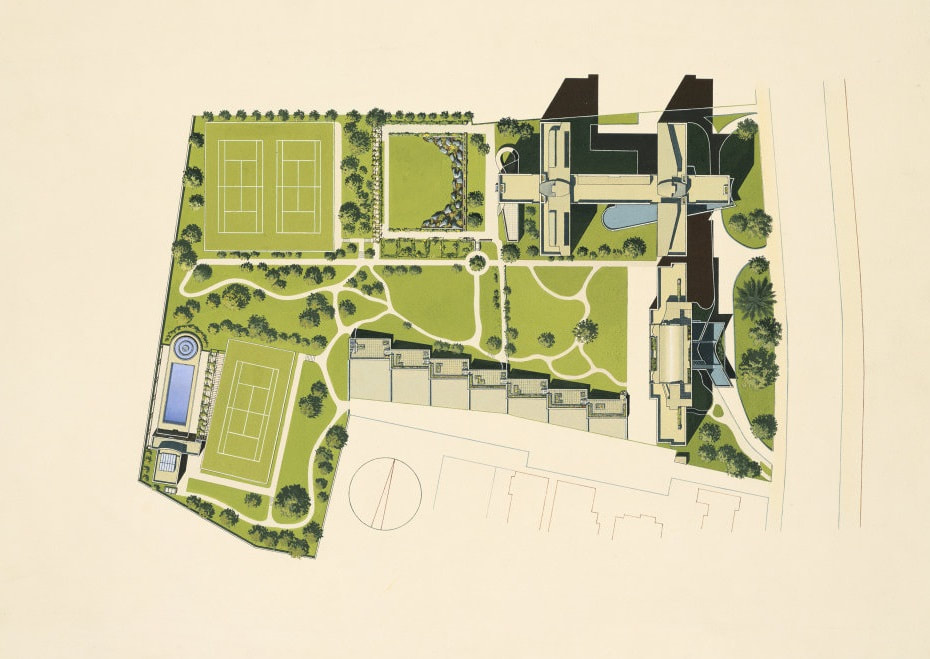
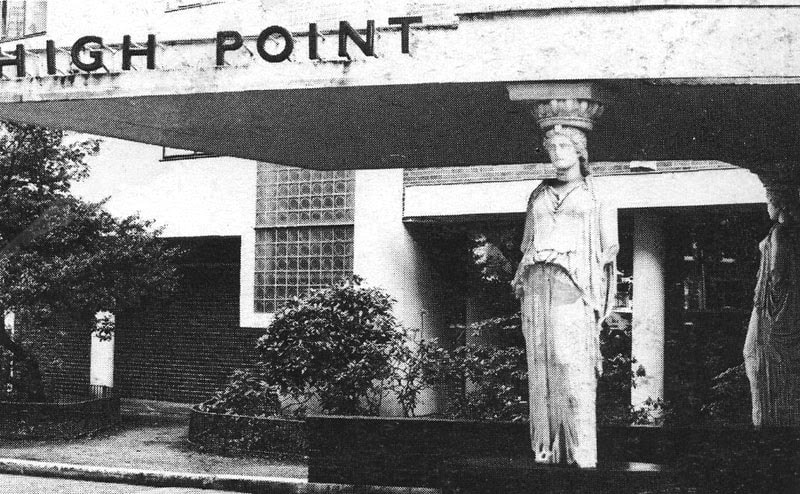
 RSS Feed
RSS Feed