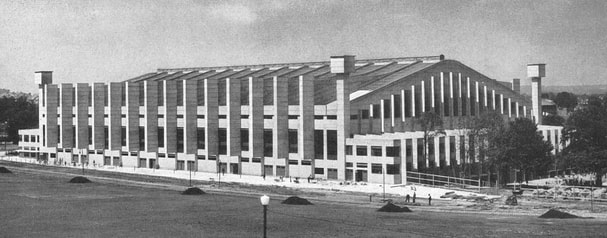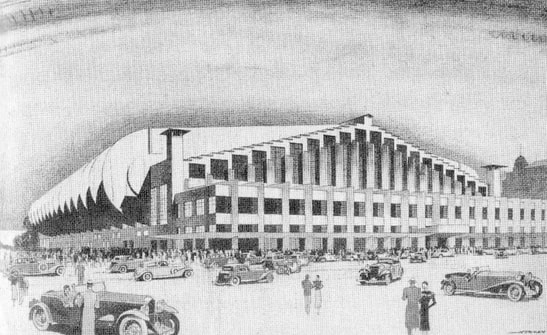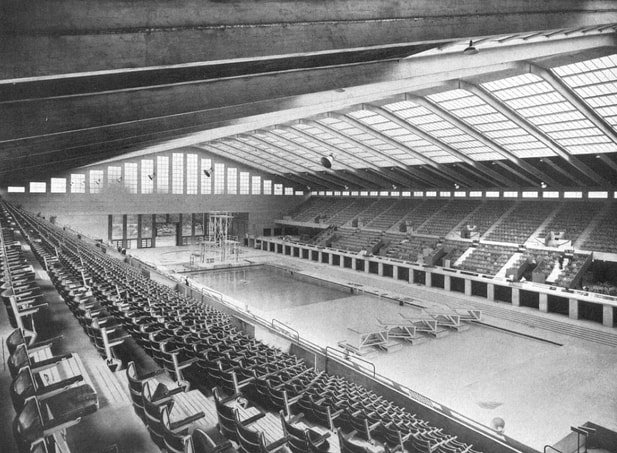|
The Empire Swimming Pool and Arena was officially opened on 25th July 1934 by the Duke of Gloucester. It was built to be part of the 1934 Empire Games, and contained a pool measuring 200 feet by 60 feet, with facilities for ice skating. The stated aim of the building was to create a venue that would “create for Great Britain..the opportunity of establishing itself second to none in the swimming world”. The building, designed by Owen Williams, features three concrete span arches measuring 72 meters (236ft) with exterior supporting counterweight fins, and boxy water towers, giving it somewhat of a fortress-like air. The massive span arches avoid the need for internal pillars and give a maximum viewing field to spectators. The building of the Pool cost £150,000, the equivalent of £1.5 million today. The original design for the building had curved fins, but these were dropped to simplify construction. The east end of the building was designed to open up, and led to sunbathing terraces and lawns, which have now been removed. The structure was built on top of the ornamental lakes from the British Empire Exhibition, which Williams had been involved in the construction of 10 years earlier. The Pool faced what was originally known as the Empire Stadium, (later Wembley Stadium), and also designed by Owen Williams, along with John Simpson and Maxwell Ayrton. The idea for the arena came from businessman Arthur Elvin, who had bought the Empire Exhibition, including Wembley Stadium, in 1927. Elvin was keen to ensure the grounds continued being a tourist attraction, and so after making the stadium home to football he wanted to bring other sports to the area. As well as being part of the Empire Games, the arena was designed to hold ice hockey matches. After being used as part of the 1948 Olympics, it has come to be somewhat of a national treasure after its conversion to a popular concert venue. The building was Grade II listed in 1976, and since 1978 has been known as Wembley Arena. In 2012 it again hosted events for the Olympics, with badminton and rhythmic gymnastics taking place there.These days it is rather dwarfed by the various buildings going up around it, part of Brent Council’s remaking of the area. The Empire Pool, along with the Boots Factory buildings in Beeston, probably mark the highpoint of Williams journey from engineer to architect. Williams had had some notable failures in his career, (the Dorchester Hotel, Dollis Hill Synagogue, Warren Fields apartments), often when architectural pretensions obscured the brilliance of his engineering. However, at the Empire Pool at Wembley, he balances both the function and the form, producing one of the best examples of “the New Objectivity” and looking forward to the concrete extravaganzas of the post war era. References
London 3: North-West- Pevsner & Cherry The Design and Performance of the Empire Pool at Wembley- Roy Perlmutter and Robert Mark Owen Williams By David Yeomans, David Cottam
4 Comments
This blog will highlight the remarkable contribution this venue has made to the sport of swimming. The Empire Pool has grown and changed over the years, from a small back garden facility, to one of the largest pools in Europe. All aspects of swimming, from international events being hosted to training and coaching opportunities being available are explored here.
Reply
85 years ago, The Empire Pool was opened by the London County Council in Hendon and soon became a popular attraction for people across the UK. It's an interesting story of how one unassuming swimming pool was responsible for bringing two cities together, over half a century later. Join us as we talk about Second to None 85 Years of The Empire Pool, Wembley.
Reply
Sports play a vital role in our society, promoting physical well-being, fostering team spirit, and providing a platform for athletes to showcase their talents. Whether it's the thrill of scoring a winning goal in soccer, the adrenaline rush of crossing the finish line in a marathon, or the strategic maneuvers in a game of chess, sports encompass a wide range of activities that captivate enthusiasts worldwide.
Reply
24/6/2023 03:19:56 pm
Thank you for the great writing!
Reply
Leave a Reply. |
Archives
May 2024
Categories |



 RSS Feed
RSS Feed