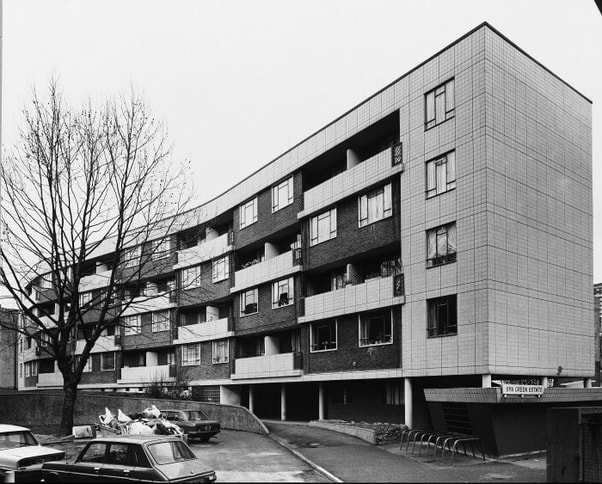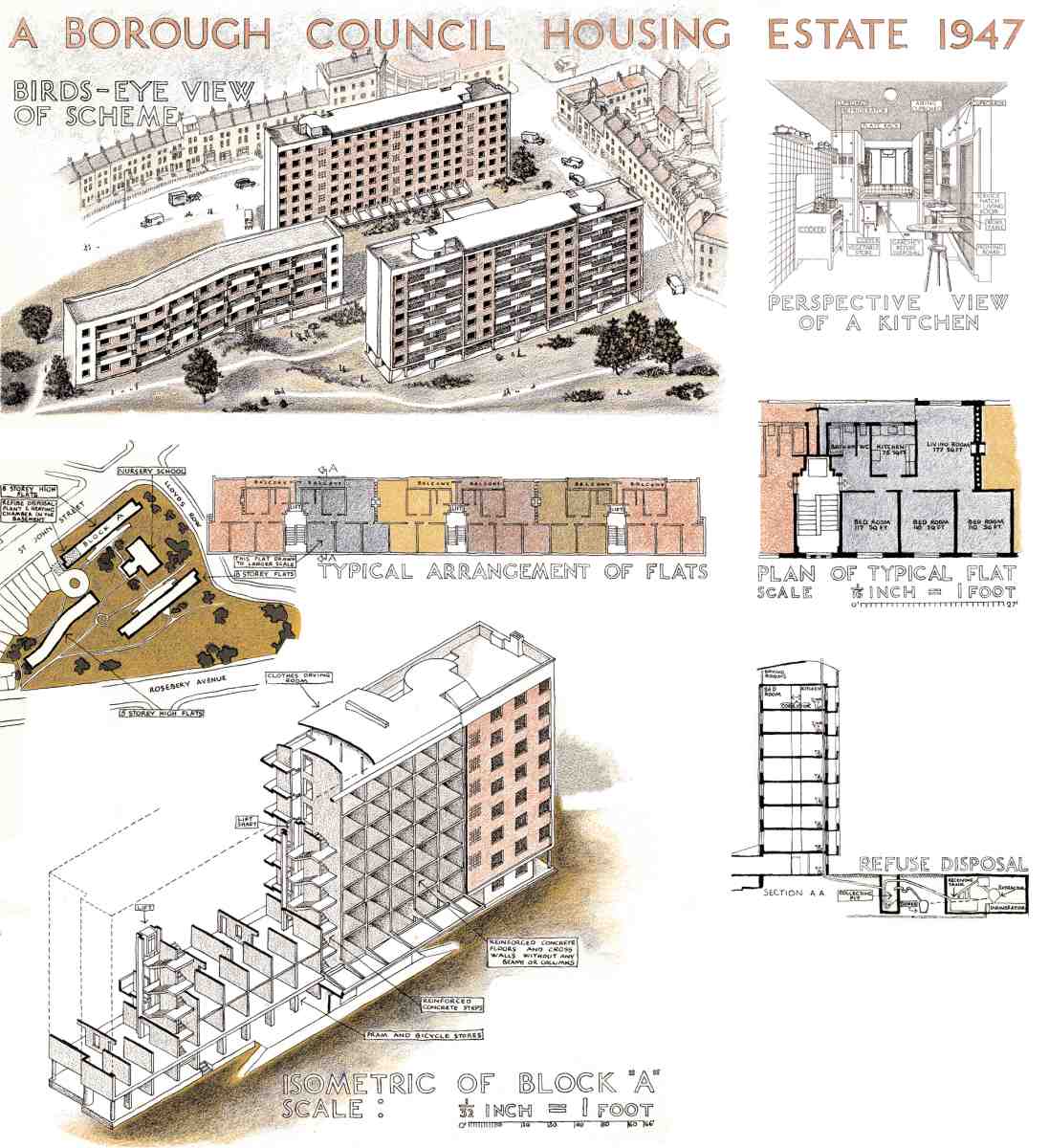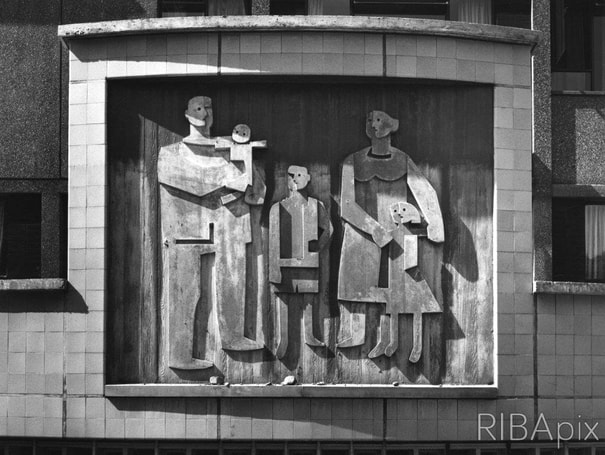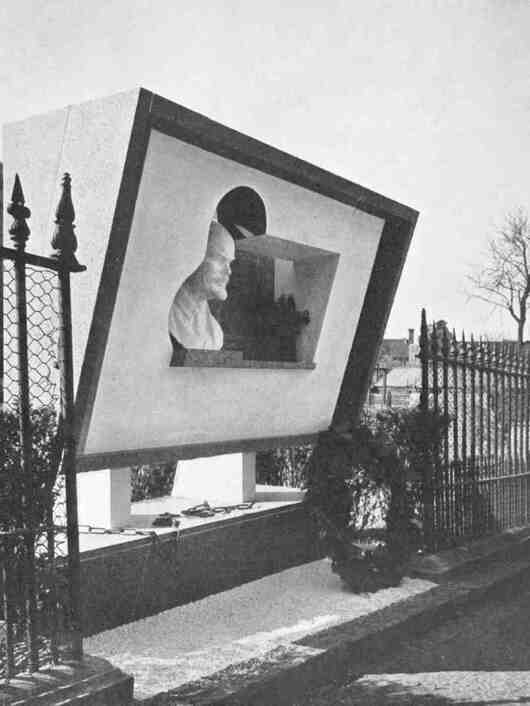|
The Spa Green Estate in Islington was officially opened on April 29th 1949 by Herbert Morrison, Deputy Prime Minister. This was over 10 years since it had been originally designed, with its construction delayed by World War II. The original design was by Berthold Lubetkin and Tecton. By the time of the estates completion Tecton had been dissolved with the post-Tecton partnership of Skinner, Bailey & Lubetkin responsible for its completion. The roots of the building of Spa Green lie in the radical interwar Metropolitan Borough of Finsbury council, who looked to eradicate the debilitating effects of poverty in their area; lice, ricketts, diphtheria, etc; by the construction of new housing, medical and educational facilities. Tecton were the firm they chose to build this brave new world. The first Tecton building for the borough; the Finsbury Health Centre; opened in October 1938, and was hailed as setting new standards in modernist architecture and in public health in Britain. After this success, the borough pushed on with their plans, looking to build a number of new estates to improve housing standards. Tecton produced a plan of an estate on Rosebery Avenue (later named Spa Green) in 1938, but building was postponed due to World War II. The foundation stone was laid by then Minister of Health Aneurin Bevan in July 1946, and the estate was officially opened in 1949. The finished estate consists of three apartment blocks, two of eight storeys and one of four storeys, containing 129 flats of varying sizes. The blocks are formed from concrete eggcrate box frames, developed by Ove Arup & Partners as consultant engineers. This system allowed the buildings structure to be completed quicker than using a monolithic concrete frame. The exteriors are broken up with alternating brick or tile infill and balconies with grey ironwork. The apartments have an aspect on each side their blocks, with the bedrooms facing the away from the street towards the quieter courtyard areas. The apartments also featured Garchey refuse disposal systems, as well as central heating, fitted kitchens and heat and sound insulation. The roofs of each block feature an aerofoil shaped section designed to facilitate the drying of clothes. The estate was refurbished by Islington Borough in 1998. At the same time the Spa Green estate was commissioned and designed, Finsbury Borough also asked Tecton to design an estate a little further north, replacing Buscao Street. The first part of the estate, which became known as Priory Green, also opened in 1949 and finally completed in 1957. Once again, the estate was planned in the late 1930’s, but building was put on hold due to the war and later material shortages, with building recommencing in 1948. The largest of the three estates designed by Lubetkin for Finsbury, Priory Green is laid out to match the original street pattern and has 12 blocks of apartments, plus a circular laundry and boiler house. The blocks were built with the same method as the Spa Green buildings, and include six eight storey blocks, arranged in two groups and four four storey blocks which run in parallel. The slightly austere finish of the estate was enlivened by a concrete relief by Kenneth Hughes and internal murals by Felix Topolski. Skinner, Bailey & Lubetkin built a third estate for the borough on what had been Holford Square. The most prominent section is Bevin Court, a Y-shaped block with 130 flats. The completion ceremony was held on 24th April 1954. The interior of this block features a stunning central staircase, which Pevsner calls “one of the most exciting C20 spatial experiences in London”, as well as a entranceway mural by Peter Yates. Lenin had lived in Holford Square from in 1902-3, and Lubetkin was commissioned by the Russian Embassy to design a monument to sit in the gardens opposite his former home. It was repeatedly vandalised between its unveiling in 1941 the 1990s when it was finally placed in the Islington Museum. Two more smaller blocks make up the scheme, Holford House, a four storey block of maisonettes, and two storey Amwell House, added in 1958. The partnership, with Lubetkin concentrating on the ill fated Peterlee New Town design, produced a number of other housing estates for London boroughs. The Hallfield Estate in Paddington was planned by Tecton pre-World War II and finished by Denys Lasdun and Francis Drake between 1951-58. In what is now Tower Hamlets, they designed three estates for Bethnal Green Borough Council; the Dorset Estate (1951-64), the Lakeview Estate (1953-6) and the Cranbrook Estate (1955-65). The practice also designed a lesser known estate in Tabard Street, Southwark (1965). However, the three Islington estates remain the most famous public housing works by Lubetkin and an apt reminder of his saying that “nothing is too good for ordinary people”.
References London North- Pevsner Berthold Lubetkin: Architecture and the Tradition of Progress- John Allan Lubetkin and Tecton- Peter Coe
0 Comments
Leave a Reply. |
Archives
May 2024
Categories |




 RSS Feed
RSS Feed