|
Piccadilly Circus station was opened in 1906 by the Baker Street and Waterloo Railway Company for their line which connected Regents Park and Elephant and Castle. Later that year platforms for the Great Northern, Piccadilly and Brompton line would open, allowing commuters to travel between Hammersmith and Finsbury Park. Of course these railways lines would later become the Bakerloo and Piccadilly tube lines, as part of London Transport. The original station had a street level ticket hall designed by Leslie Green, but the increase in passenger numbers meant a new station need to be built after just 20 years. In 1907 the station had 1.5 million passengers use it, but by 1922 that had grown to 18 million. The only space to build the substantial new booking hall area was underground. Charles Holden, who had been bought into the fold by Frank Pick a couple of years earlier, designed the new station. Work began on the new booking hall in February 1925, with the new hall opening on 10th December 1928. The old booking hall stayed open until 1929, and was demolished in the 1980’s. Charles Holden’s new design created an underground elliptical ticket hall with several entrances from street level. Something similar had been built at Bank a couple of years earlier, but Holdens design bought an elegant solution to the problem of passenger circulation. The ticket hall roof is formed of reinforced concrete supported by seven steel columns, with another 50 smaller columns around the hall. The project required a complex arrangement of tunnels to serve as passenger escalators up and down to the platforms; something best seen in Renzo Picasso’s illustration. Holden’s design for the station did not involve the engineering side, which was already underway when Holden was bought into the project, but his station design but a beautiful face on an awkward arrangement. The station plan mirrors the above ground circus laid out by John Nash in 1819. The interior of the ticket hall was finished in cream travertine marble, with bronze metalwork used for one of the first times on a London Transport building and white tiles for the flooring. Above the escalator, a mural by Stephen Bone was commissioned, showing London as the centre of the world, and Piccadilly Circus as the centre of London. The world clock also links the station and London to the rest of the world, turning in time with the spinning of the Earth, allowing passengers to see what time it is in a place of their choosing. The ticket hall also featured a variety of shops, allowing for all weather shopping. The finished result was widely praised and visited, notably by members of the Moscow Government who were looking for inspiration in creating a new subway in the Soviet city. Nikita Khrushchev would lead the city authority in building the spectacular stations of the Moscow Metro, and in turn would influence Holden in his design for Gants Hill station. Architect Erich Mendelsohn was also a fan of Piccadilly Circus, once sending Holden a Christmas card reading “wishing you many more Piccadilly Circuses”. The station was renovated in the 1984 and Grade II listed the same year. In 2016 an artwork by Langlands and Bell was installed to coincide with the 75th anniversary of the death of Frank Pick. As of 2016, the station has nearly 42 million entrances and exits by passengers, but still Holden’s design endures, allowing passengers to circulate to their destinations as the buses and cars do above them.
References Bright Underground Spaces- David Lawrence Charles Holden- Eitan Karol A Guide to Modernism in Metro-Land, our guidebook to help you discover the suburbs best art deco, modernist & brutalist buildings is crowdfunding now. Go HERE to get your copy.
2 Comments
25/9/2020 08:19:58 am
I appreciate what you folks are up as well. This sort of shrewd work and inclusion! Keep up the extraordinary works folks I've added you folks to my own blogroll.
Reply
Leave a Reply. |
Archives
May 2024
Categories |
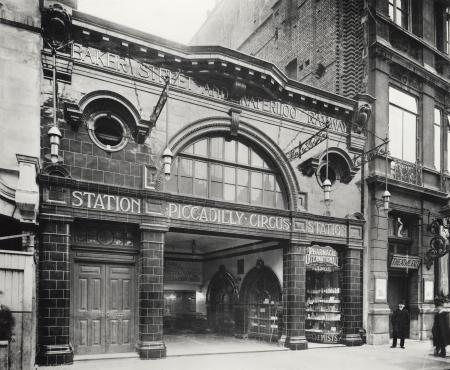
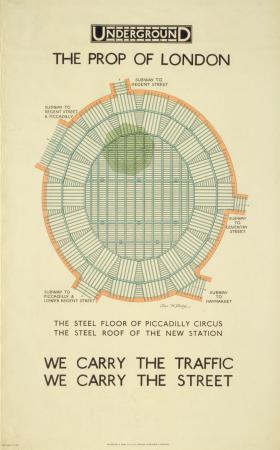
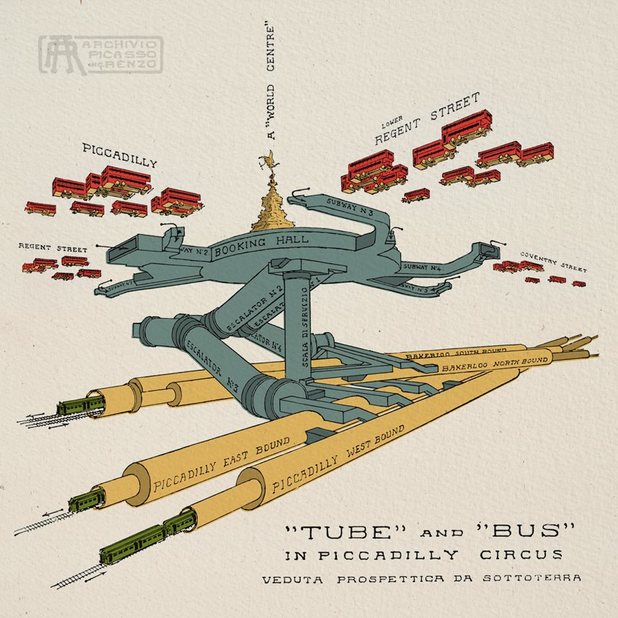
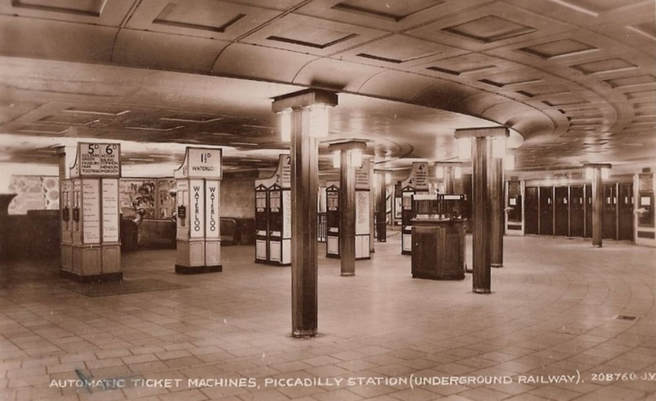
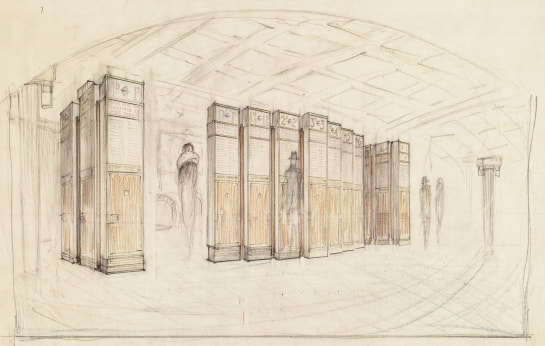
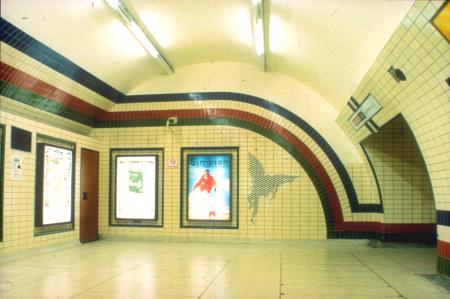
 RSS Feed
RSS Feed