|
Anatomy of a House No.12 2 Foxes Dale, Blackheath, Greenwich 1957 Eric Lyons & Partners Over his long association with Span Developments, Eric Lyons and his partnership designed hundreds of houses and flats, often slightly altering previous design. Each different design was given a letter and number code, and the progression of a different design could be seen in its changing code, for example the T series of houses progressed from T1 in 1951 through to T15 in 1964. The house we will be exploring for our 12th Anatomy of a House blog is a T3 model, found at Foxes Dale in Blackheath, a design that was made House and Garden magazine’s “House of Ideas” for 1957. Three of these houses were built in a terrace, with No.2 given the grand title. Eric Lyons was born in Highbury on October 2nd 1912. At 18 he went to work for architect J. Stanley Beard, attending evening classes in architecture at Regent Street Polytechnic. He later worked in the office of Walter Gropius and Maxwell Fry during their brief partnership together during the 1930s. After the war he worked with Geoffrey Townsend until 1953, when Townsend set up a development company, Span (architects and developers had to be separate at that time). Span developments would become Lyons main client for the rest of his career, with their first big project together being the Parkleys estate in Ham, Richmond upon Thames, consisting of 169 flats and houses arranged around mature trees and hedges. The style of the buildings was taken from Scandinavian modernism, with small scale structures in brick and timber with tile hanging. The company began building in the Blackheath area in 1956 with The Priory Estate, and quickly added many more over the next few years, with Span partner and Blackheath resident Leslie Bilsby buying up land on the old Cator estate. Work on Foxes Dale began in 1957, with The Hall estate and the three T3 houses. The T3 is a three storey version of the earlier T1 and T2 types, with a more complex internal arrangement than the previous versions. The ground floor is made up of the kitchen, dining area and living room, not quite open plan, but flowing onto each other. There is a garden at the front and the rear of the house has a glass-walled patio and garden area, extending the living space outdoors, and bringing in light to the narrow house. The first floor hosts the main bedroom which opens out on a sun terrace on the roof of the patio area, complete with pergola. The top floor has two small bedrooms, with all floors connected by spiral staircases. A garage at the rear, accessed by a side road, allows cars to be parked away from the street. The houses are constructed of brick with reinforced concrete beams for support. The walls at the front and rear are made up of insulating blocks and panels, allowing larger windows to be installed if desired. When completed No.2 had a large rectangular window on the first floor with a smaller opening next to it, and a long ribbon window on the second floor. The front of the houses are finished in white timber, and the doorway is recessed and finished with coloured panels. The gardens are laid out with stone paving and a mixture of shrubs and trees, chosen to provide volume rather than colour. Despite the laurels given to the house, no more T3’s were built. A planned scheme of 16 T3’s nearby was dropped, and the rest of Foxes Dale was developed with the T2 type house and flats. The street would also provide another honour, with No.1, (an R Type house with a butterfly roof built from 1964 as part of The Hall development) being given the title of Woman’s Journal House of the Year for 1965. (photo). Lyons and Span continued to design new houses and estates, spreading from the confines of London to Surrey, Cambridgeshire, Kent and Buckinghamshire. Lyons went on to become the president of the Royal Institute for British architects from 1975 to 1977, before developing Motor Neurone disease and passing away in 1980. His designs for Span throughout the suburbs of London and the Home Counties are highly sought after and still thought of as quintessential mid-century modernist designs. The houses at Foxes Dale and Eric Lyons' other designs for Span in Blackheath and elsewhere will feature in our new guidebook, Modernism Beyond Metro-land. Support the project and get your copy HERE
0 Comments
Leave a Reply. |
Archives
May 2024
Categories |
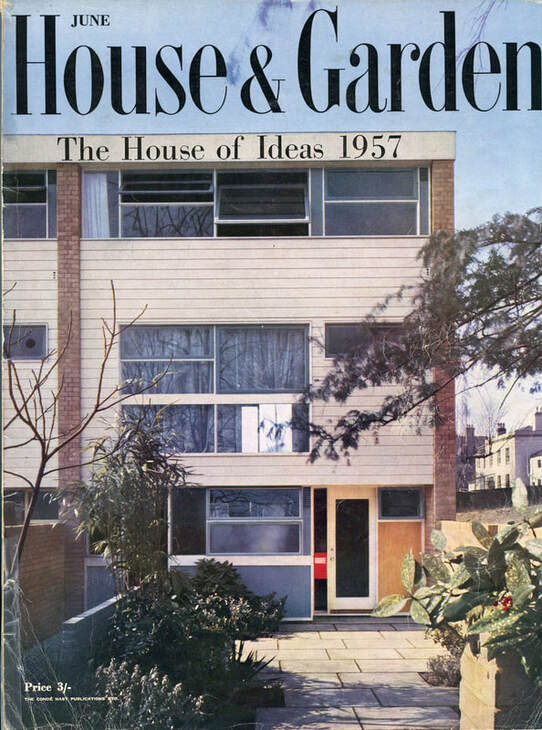
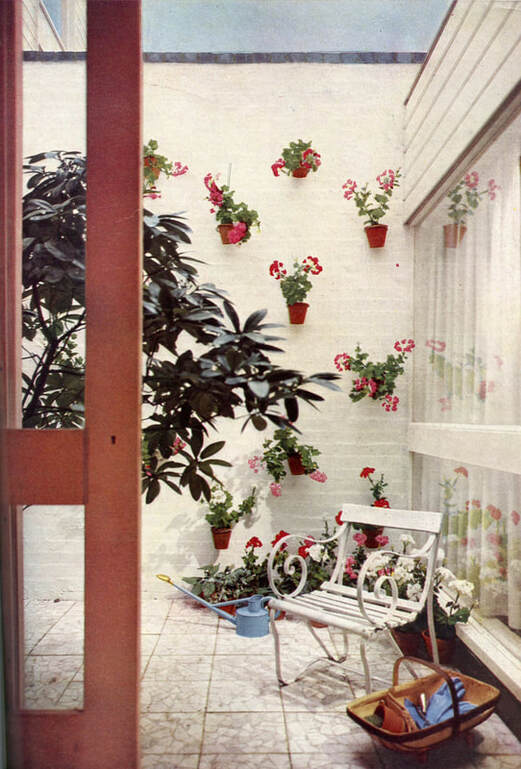
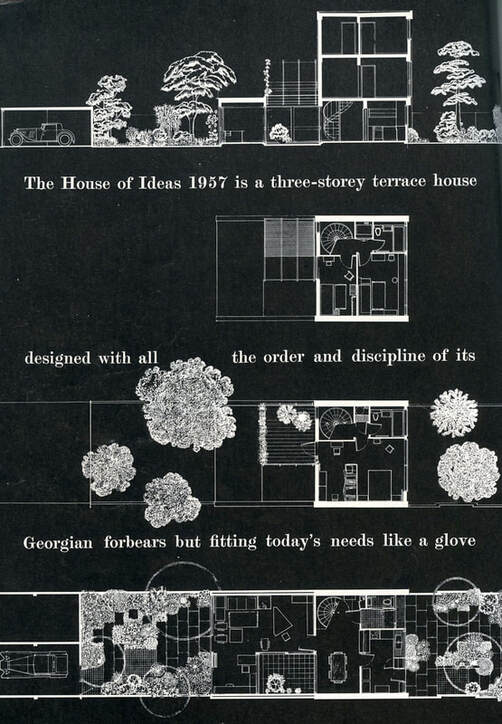
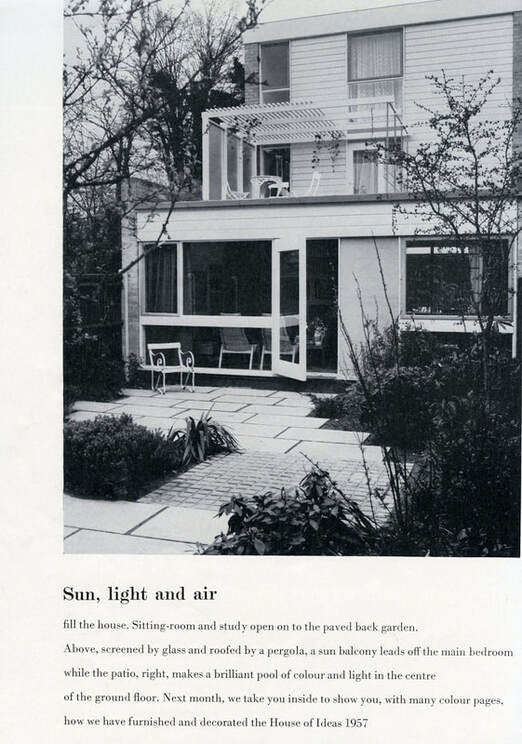
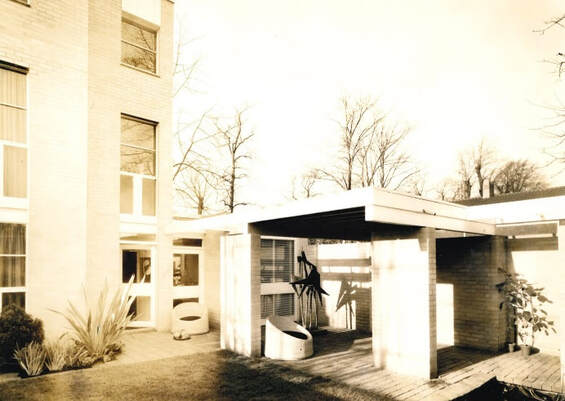
 RSS Feed
RSS Feed