|
Friday 13th January sees the 45th anniversary of the UK theatrical release of Stanley Kubrick’s film “ A Clockwork Orange”. Based on Anthony Burgess’ 1962 novel, the film was largely a box office and critical success. However, after being linked to two assaults and a rape, Kubrick asked Warner Brothers to withdraw the from from circulation in Britain. The film was only available through bootleg copies until Kubrick's death in 1999, when it was reissued. Burgess set his novel in a near future dystopian England, and to recreate this Kubrick made use of contemporary British architecture in all its modern Brutalist glory. The most famous setting in the film is probably the Thamesmead Estate in Bexley, where the main character Alex is shown throwing two of his droogs into the lake. The estate was designed and built by the Greater London Council’s Architects Department to house 60,000 people and incorporate homes, schools, factories, shops, health centres and more. As with many grand housing projects of the era, the reality fell short of the original vision. Only around 43,000 people settled there and much of the plan was unbuilt. Building took place in two phases, from 1967-72, the section that Kubrick used, and then from 1974-78. The first section was designed with a mixture of housing; town houses, and medium rise and twelve storey blocks; with car free pedestrian walkways connecting everything. Due to a combination of the oil crisis and a backlash against the gigantic megastructure projects Thamesmead personified, much of the second phase, which included a swimming pool, library and a town centre, was not built. The housing that was built for the second phase was low rise and some of it in brick. The estate is currently being redeveloped with much of the starkest original design being demolished. A building of the same era and style that also featured in the film, has enjoyed a better reputation. Featured in the film as the Ludovico Medical Clinic where Alex is brainwashed, the Lecture Theatre at Brunel University in Uxbridge is now Grade II listed. Designed by John Heywood of Richard Sheppard, Robson and Partners and completed in 1966, the lecture theatre was part of the expansion of the university campus, which also included buildings by Stillman & Eastwick-Field. The structure is built from reinforced concrete, with projecting box shaped lecture theatres, finished in board marked concrete. These are held up by concrete piers and a first floor of prefabricated concrete panels. The building was listed in June 2011, and has become part of the British university brutalist canon, including buildings like Stirling & Gowan’s Engineering Building in Leicester and Denys Lasdun’s student residences at the University of East Anglia. Other parts of the campus are featured in the film, with scenes in a police interrogation room, Alex’s hospital bed and his apartment block lobby filmed in Tower D and the John Crank building on the campus. Another famous scene takes place at a record shop, where Alex meets two young women. The location for this was the Chelsea Drugstore, a pharmacy cum bar and hangout arranged over three floors, famously referred to in the Rollings Stones song “You Can't Always Get What You Want”. It was designed by Garnett, Cloughley & Blakemore, who are also known for designs such as the revolving restaurant on the Post Office Tower and Scratchwood services on the M1. Opening in 1968, and finished in glass and aluminium, the shop quickly became a place to be seen in swinging London. The shop is now a McDonalds, having also been a wine bar, meaning you can have a Big Mac in the same place Alex browses for records. A more sedate building you can visit to retrace Alex’s steps is Nettlefold Hall, part of West Norwood Library. In the film it is used as the location for a presentation to the media on Alex’s cure. In real life it was designed and built by Lambeth Architects Department, led by Ted Hollamby, in 1969. The hall is a large circular meeting space next to the library. The hall and library have now been closed and there are plans to open a cinema and library on the same space. Two post war houses were used for the home of the writer played by Patrick Magee. For the exterior and garden shots, Kubrick used New House in Shipton-Under-Wychwood. Designed by Stout and Litchfield for prominent London barrister Milton Grundy in 1964, New House has an interesting composition of five linked pavilions with monopitch roofs, and a Japanese gravel garden. The house, constructed of local Cotswold stone, was Grade II listed in 1998. The interior used for this house in the film was Skybreak House in Radlett, Hertfordshire, designed by Team 4 and completed in 1966. Team 4 consisted of Norman Foster, Wendy Cheeseman, Richard Rogers and Su Brumwell, and they designed a house in brick which sloped down a hill with long slanted glass windows for entrepreneur Tony Jaffe. Apparently Kubrick had wanted to use a different house for the interior shots, 1 Aylmer Close in Stanmore was designed by Edward Samuel for Ernest Shelton, as a long low bungalow clad in timber. Shelton, one of the founders of the Dixons retail chain, it seems turned down Kubrick. The house in now Grade II listed. One last building to mention is the most obscure on the list. Canterbury House in Borehamwood was used as the building for Alex’s flat. It is an 18 storey tower block designed by Herts County Council in 1968, and built by Wimpey Construction. In typical Kubrickian fashion, the director spent £5,000 redecorating the flat for filming and then putting it back to its original state, only to decide he needed a couple more shots a few weeks later and do it all again. A plaque on the outside of the building now commemorates the event. The film version of A Clockwork Orange is remembered for many reasons, the outrage and controversy, Kubrick’s visual mastery, the music by Walter/Wendy Carlos, the iconic uniform of the droogs and much more. As we have seen, it is also an interesting snapshot of contemporary architecture, from brutalism and municipal high rise, to pop art hang outs and stylish houses. It is worth noting that these 1960’s designs, so divisive in the decades that followed, all survive, unlike many other earlier buildings from the film like the 1912 Karsino hotel in Kingston, so they cant be that baddiwad can they droogies? References London 2: South by Bridget Cherry, Nikolaus Pevsner A Clockwork Orange Locations http://www.movie-locations.com/movies/c/clockwork.html#.WGTeW9KLTcs Historic England https://www.historicengland.org.uk/ Thamesmead is one of the many brutalist buildings featured in our new guidebook Modernism Beyond Metro-Land. Support the project and get your copy HERE
9 Comments
Stephen Stout
15/5/2019 02:03:34 pm
http://www.modernism-in-metroland.co.uk/blog/bolshy-flatblock-the-buildings-of-a-clockwork-orange
Reply
Georgia
9/6/2020 04:10:52 pm
Hello Stephen
Reply
15/5/2019 02:22:20 pm
Hi Stephen,
Reply
Jane Cox
4/8/2019 10:50:40 am
Really enjoyed reading this blog, thanks :) One thing I always try and find out about with regards to A Clockwork Orange is the hospital which Alex ends up in at the end of the film. There are a few things on the internet which mention it being the Princess Alexandra Hospital in Harlow (which is my home town and local hospital) so of course finding that out really piqued my interest as I’m a huge fan of the film. But there is never really any in-depth info about the filming there, and no commemorative plaques at the location for it, so I’m just curious as to why, as that is quite an important scene in the film. “I was cured alright!”
Reply
Roy Wheeler
24/9/2019 03:13:14 pm
I was working in the Patholgy Dept at Princess Alexandra Hospital at the time. Some of the filming was done a ward that was waiting to be refurbished and therefore available for filming.
Reply
Jane Cox
28/11/2019 07:52:17 pm
So it is true then, that’s brilliant! I wish there was more information on it, did the cast and crew stay in Harlow during that time etc! I would love to ask Malcolm McDowell about it but that’s highly unlikely! It’s a shame it never got more of a mention on the film’s anniversary :(
Reply
25/2/2020 07:19:08 am
There are a lot of options for different modes for such a cheap vlog camera, so you will need to spend some time getting familiar with them to get the best performance. While having choice is great, we should note that this camera isn't as easy to use as others on this list.
Reply
5/8/2020 12:42:39 pm
The more designs I have ever seen and more tutorials I have ever seen, thanks for making the great services and updates always,keep it up. Mostly making here architecture thoughts and information.
Reply
Leave a Reply. |
Archives
May 2024
Categories |
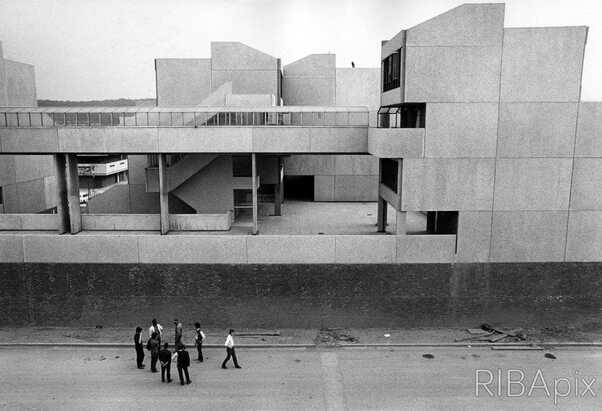
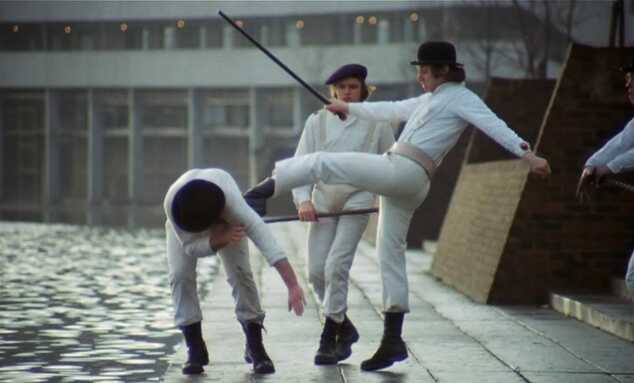
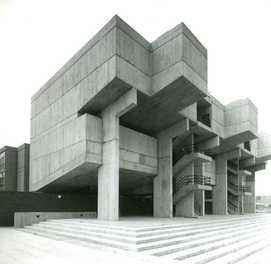
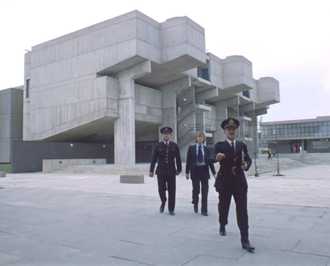
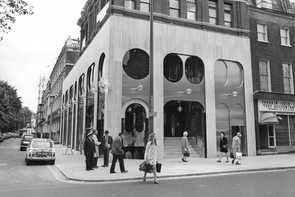
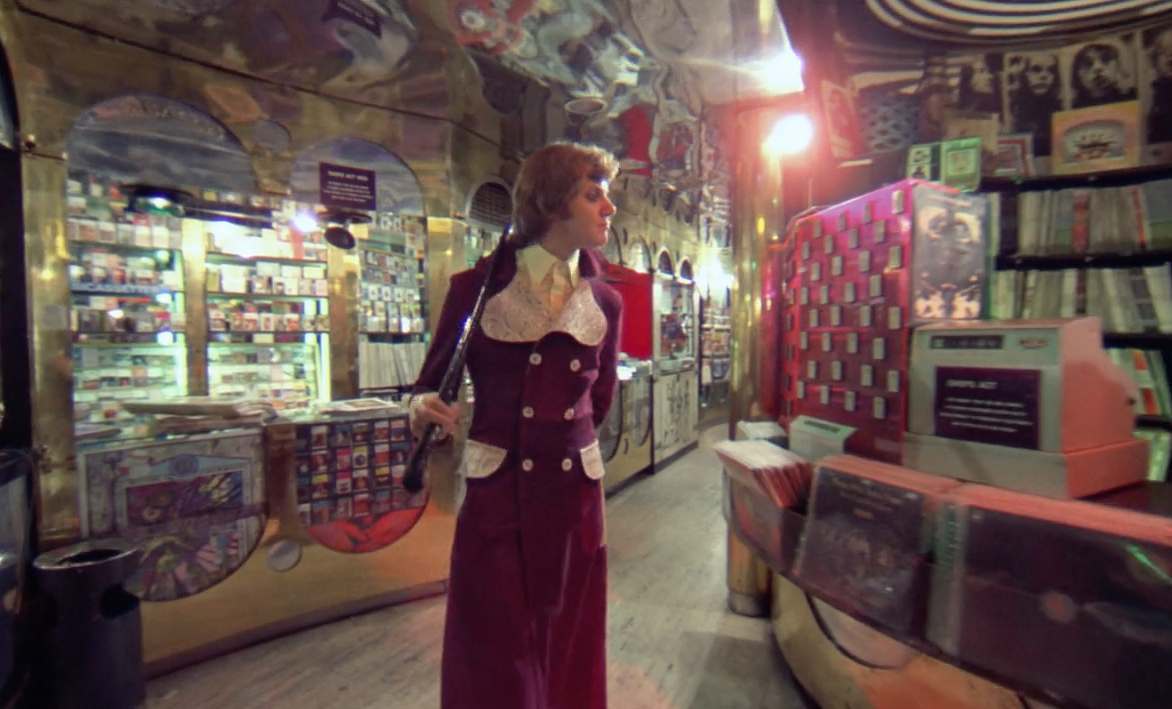
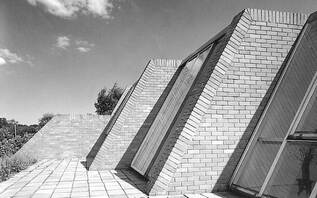
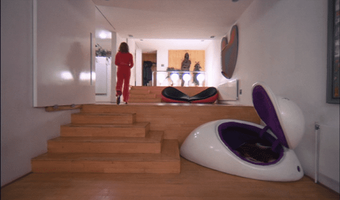
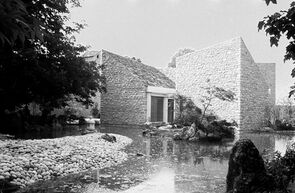
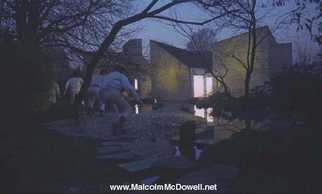
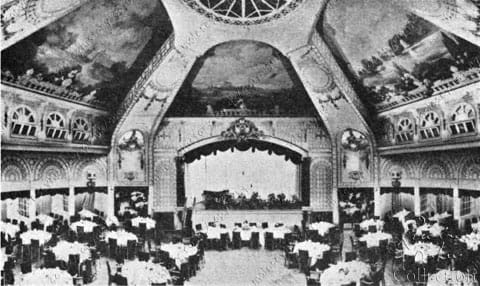
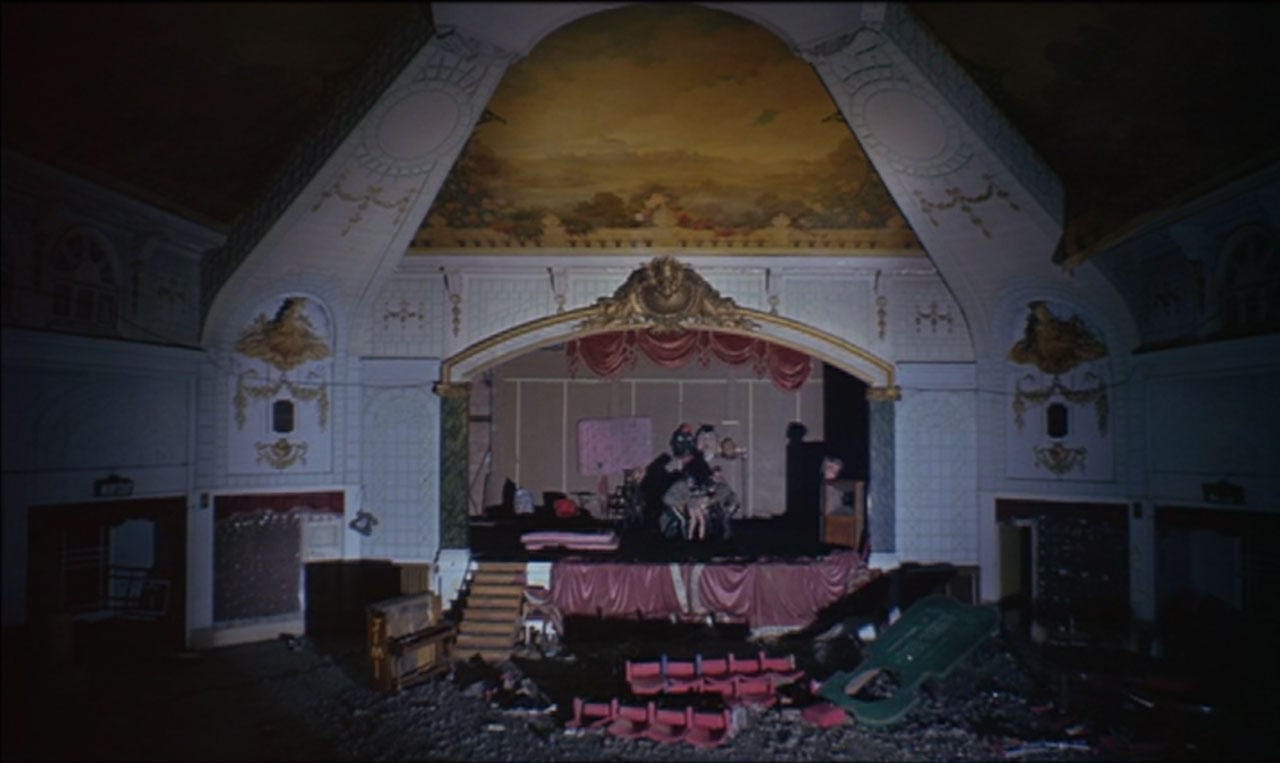
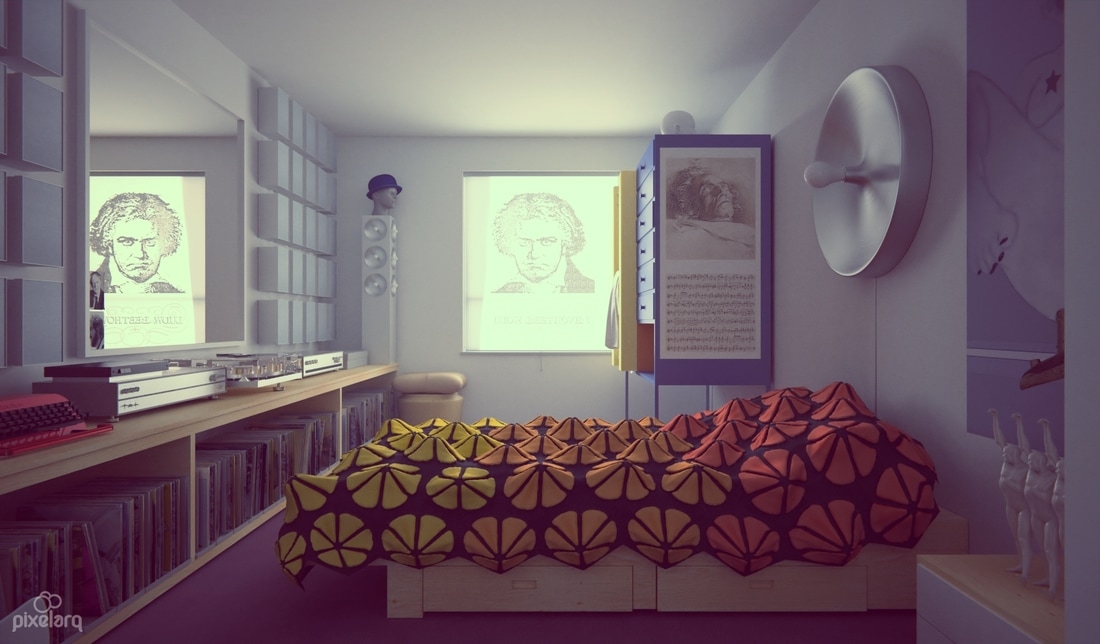
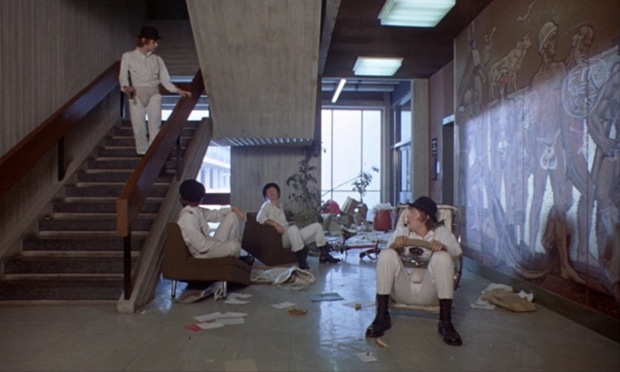
 RSS Feed
RSS Feed