Anatomy of a House No.14 We have featured a variety of modernist-inspired homes in our previous Anatomy of a House blogs, from Hampstead townhouses, to High Tech canalside homes to steel houses that have been packed away, but this is the first royal residence we have featured. We are talking, of course, about Eltham Place, and the 1937 art deco home created by architects John Seely and Paul Paget. The palace first came into the hands of the crown in 1305, when it was gifted to Edward II by the then Bishop of Durham, Anthony Bek. It was used as a royal home for the next 200 years with the palace being used by Edward IV, Henry VIII, James I and others. The Great Hall was built in the 1470s, with its hammerbeam roof, also found at Hampton Court and Westminster Hall. By the 1630s, it had fallen out of favour and into disrepair, with the rebuilding of Greenwich Palace, seeing that residence preferred due to its river access. It was eventually given by Charles II to John Shaw whose family kept it until just before the 20th century. Its saviours were Stephen Courtauld, and his wife Virginia. Stephen was a member of the Courtauld textile family who instead of joining the family firm, pursued cultural and philanthropic enterprises, including contributing towards the building of Ealing Film studios. In 1933, the Courtaulds took a 99-year lease out on the grounds of Eltham Palace and decided to build a new home and restore the remains of the old. For this they employed John Seeley and Paul Paget, architects who were both professional and life partners. Seely (later the 2nd Baron Mottistone) and Paget (son of the Bishop of Chester) met whilst studying at Trinity College, Cambridge. They formed an architectural partnership in London in 1922, this despite Paget having not studied architecture and just started a career in banking. However, Paget became the manager of the partnership, cultivating contacts and securing clients, with Seely doing most of the design work. The Eltham Palace job was their most high profile commission. They had previously been commissioned by Seely’s father, Baron Mottistone, theatre owner Gladys Cooper and writer J.B. Priestley, but building a modern home in the ruins of a royal palace would be headline making. The headlines were initially negative, with great concern about the remains being damaged or destroyed altogether by the new residence. But with the assistance of Sir Charles Peers, who had previously been Chief Inspector of Ancient Monuments, a plan was made to keep and restore the ancient parts of the site whilst also creating a home fit for the Jazz Age. The exterior of the new house is in keeping with the old, designed in a Wrenaissance style, with the old Great Hall connected to the new building, creating a butterfly plan. Of course, the pseudo-historical exterior was also in keeping with general housing styles, as seen in the Tudorbethan speculative houses that had crept up upon the palace in the first decades of the 20th century as the suburbs grew closer and closer. Once inside the style switches from the 17th century to the 20th, with a procession of lavish spaces filled with artworks, furniture and decoration. The entrance hall was designed by Swedish artist Rolf Engstromer, with its glazed dome, blackbean veneer lining and large circular rug by Marion Dom, creating a spectacular (and much photographed) set piece. Beyond that are the dining and drawing rooms, designed by Piero Malacrida de Saint-August, an Italian aristocrat and designer. The dining room features an aluminium leaf decorated ceiling and striking black and silver doors depicting animals found in London Zoo. Also on the ground floor was the Boudoir, panelled with Sycamore, with a map room leading off it. Here the Courtaulds and their secretary would plan their various journeys around the world, and Stephen and Virginia would paste maps of their travels on the wall. It also features a large leather map above the fireplace depicting local landmarks, including the Great Hall and the Crystal Palace at Sydenham (which burned down in 1936), made by Margarita Classen-Smith. On the first floor are the separate bedrooms of Virginia and Stephen, along with bedrooms for Virginia’s nephews, Peter and Paul Peirano, and the quarters of the Courtaulds pet lemur, Mah-Jongg. Virginia’s room continues the circular established by the entrance hall. Designed by Piero Malacrida, it features a curved wall, lined with maple flexwood, and a circular ceiling, which contains both lighting and heating. The bathroom is even more spectacular, with a vaulted ceiling, walls of onyx and a bath niche of gold mosaic featuring a statue of the goddess Psyche. The basement contained an assortment of more practical rooms including a photographic darkroom, cellar, larder, a billiards room and a playroom. The new gardens were laid out by Seely and Paget, incorporating various ruins from the palace's history, and also incorporated other leisure facilities such as a squash court and a swimming pool. The Courtaulds only enjoyed all this splendour for a short period. They stayed at Eltham when war broke out in September 1939, but the house was hit during the Battle of Britain in 1940, damaging the Great Hall. They left in 1944, moving to Scotland, and giving over the remainder of the lease to the Army School of Education.
The Courtaulds later moved to Zimbabwe (then South Rhodesia) in 1951, where they built a new house. Stephen was knighted in 1958, dying in Africa in 1967. The ongoing War of Liberation forced Virginia to leave and settle in Jersey, where she died in 1972. The palace was occupied by the Army School until 1992, and a year later English Heritage took control of the site, launching a seven year restoration programme. The place is now open to the public most of the year. The 1937 Eltham Palace house will feature in our new guidebook, Modernism Beyond Metro-Land. Support the project and get your copy HERE
1 Comment
Richard Pickett
1/4/2024 03:35:23 pm
I studied architectural history at Newcastle University and have visited Eltham Palace several times as it is my favourite Property
Reply
Leave a Reply. |
Archives
May 2024
Categories |
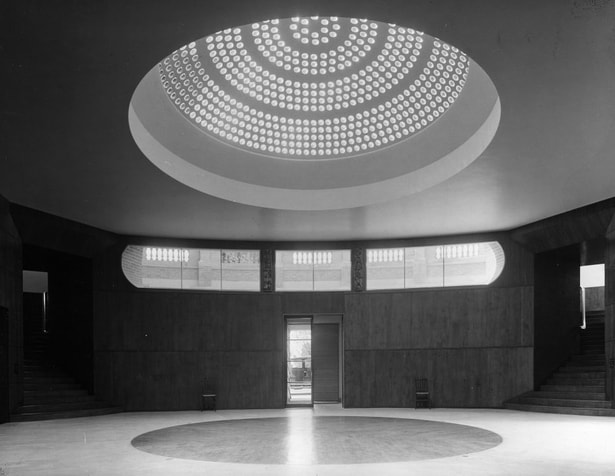
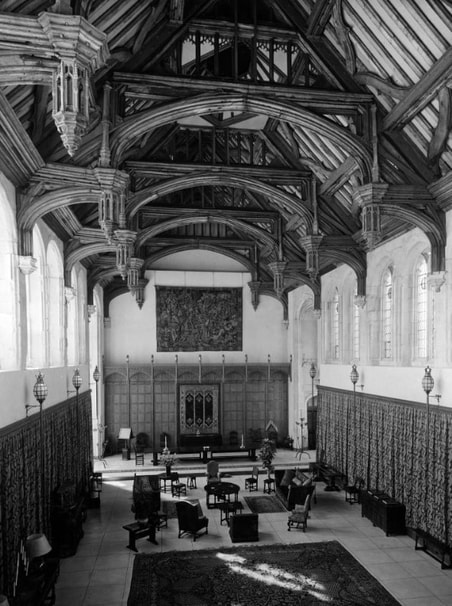
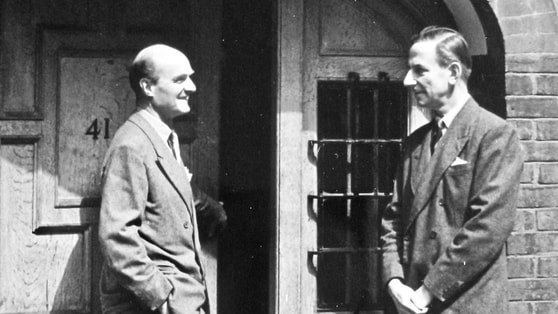
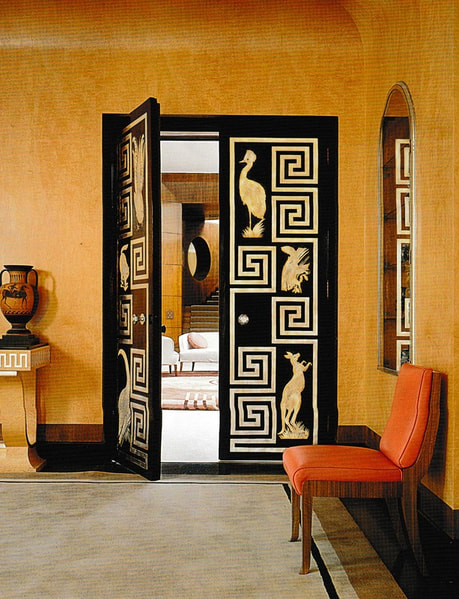
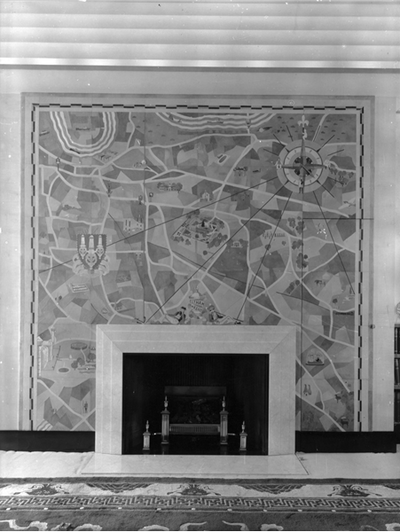
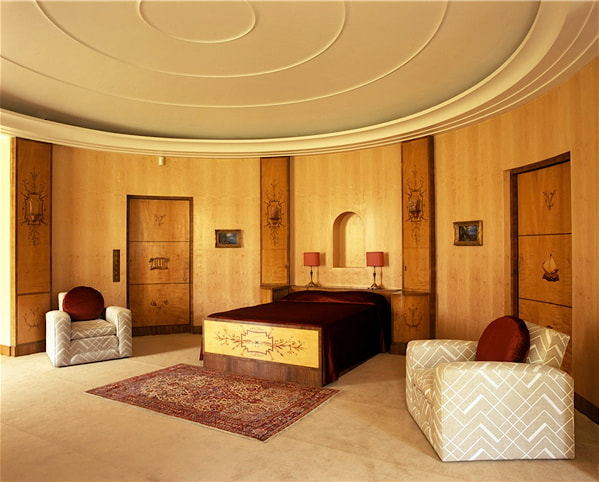
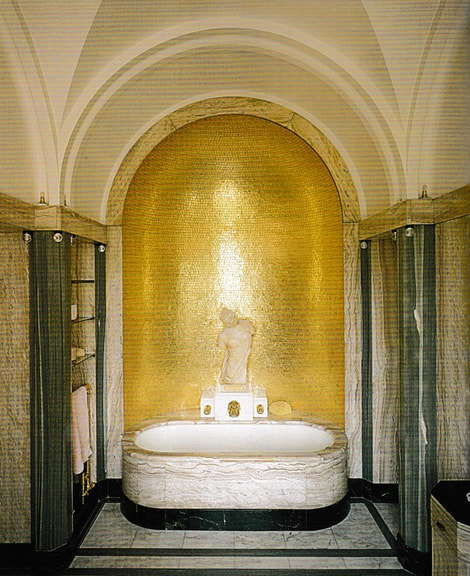
 RSS Feed
RSS Feed