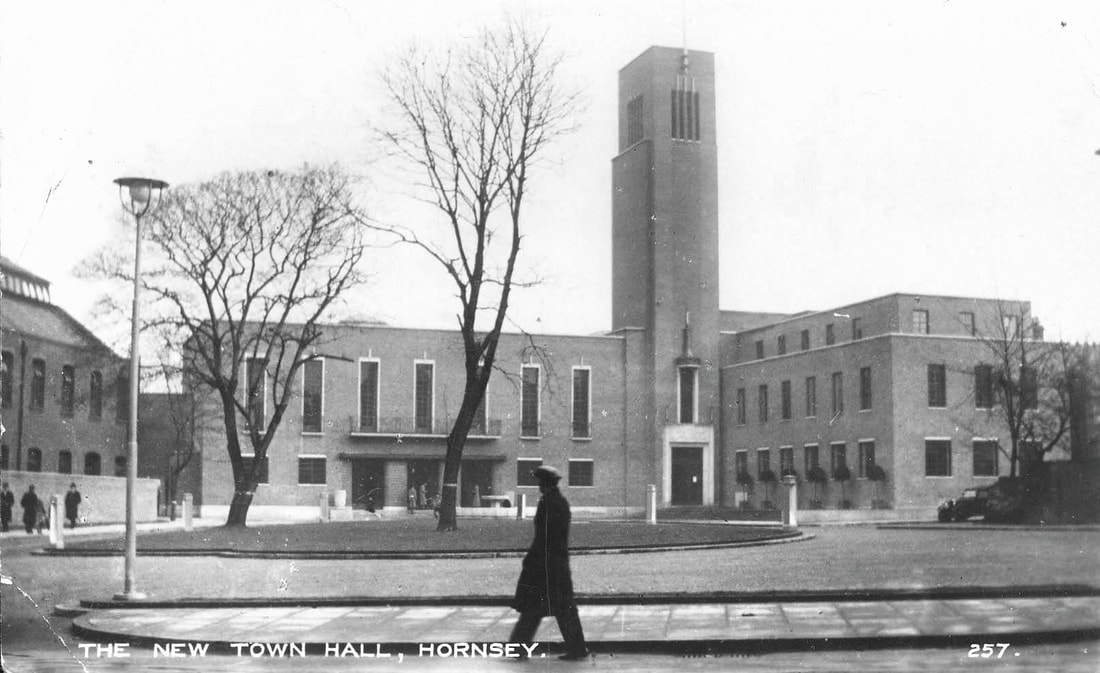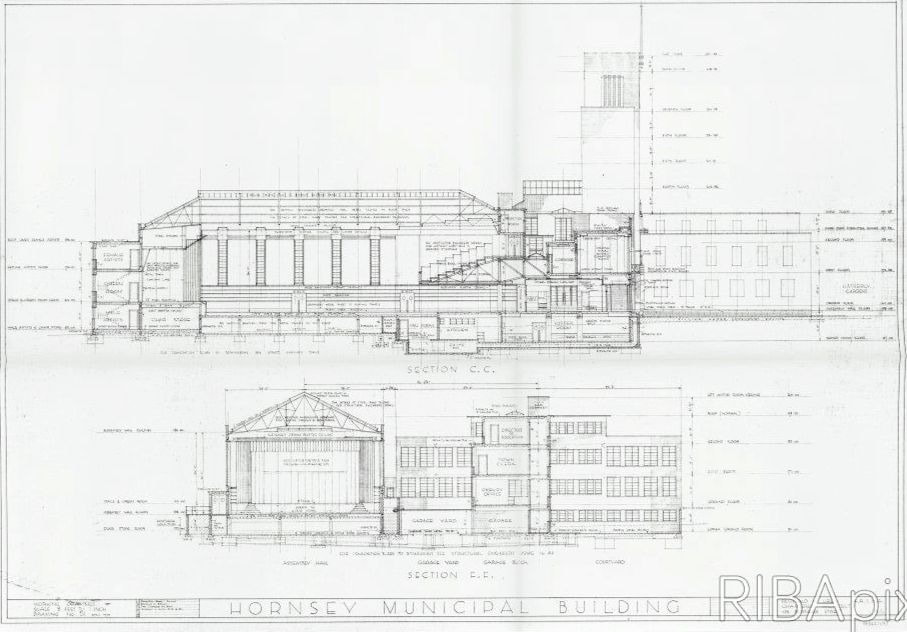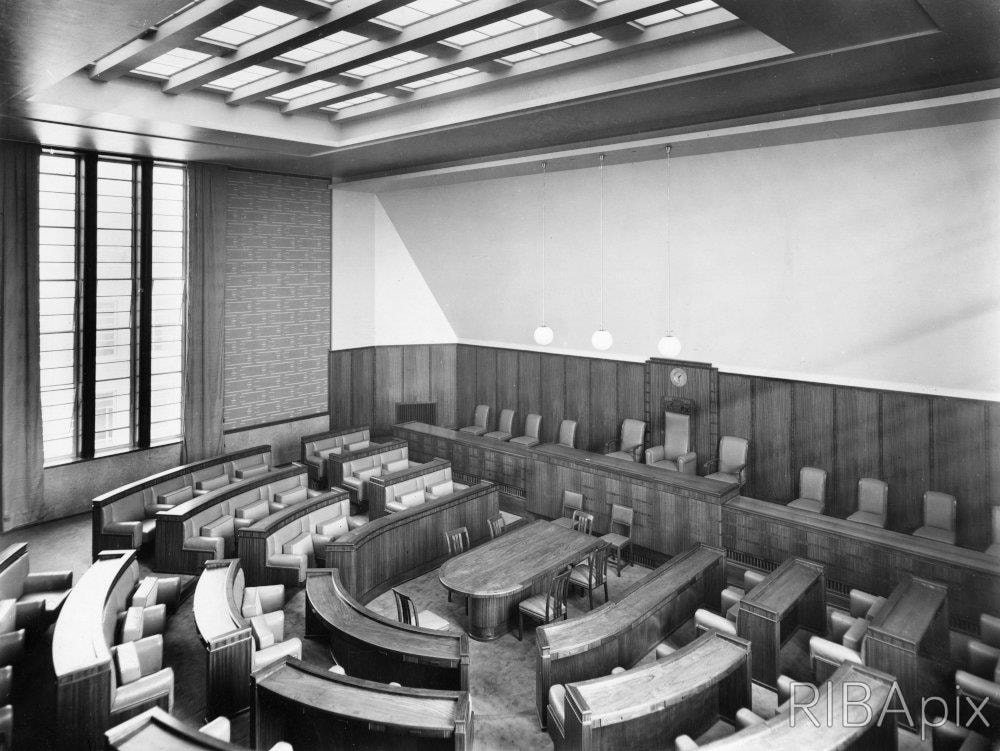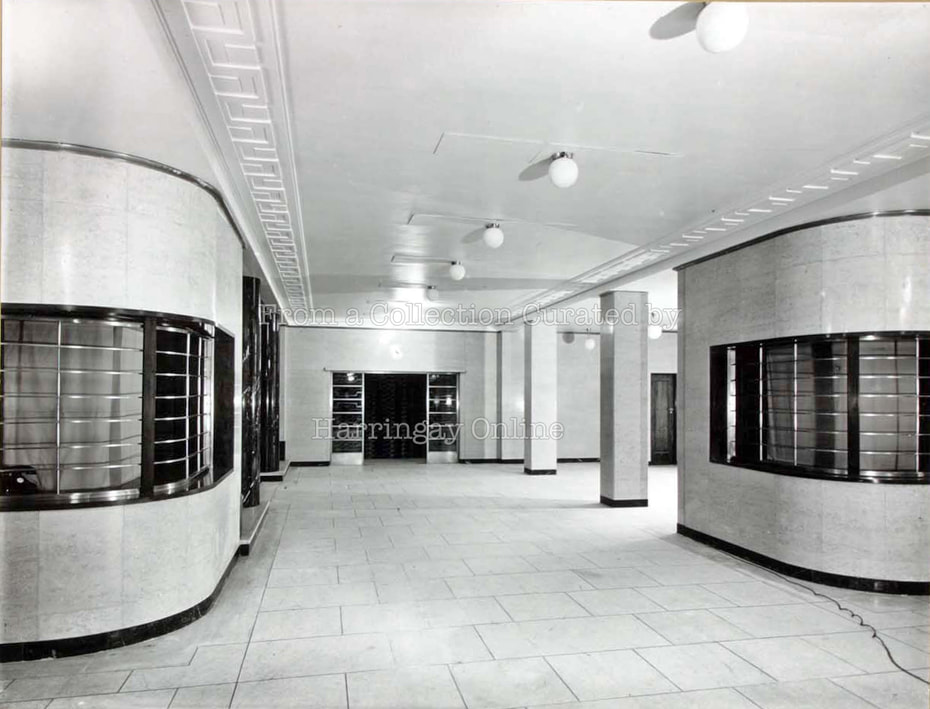|
Hornsey Town Hall was officially opened on 4th November 1935 by the Duke and Duchess of Kent, just under a year on from when Mayor William Grimshaw had laid the foundation stone on 29th November 1934. The town hall, which replaced the council's previous offices in Southwood Lane, was designed by architect Reginald Uren, winner of the competition to design the new building. Uren was born in Petone, New Zealand in 1906, moving to Britain in 1930. After arriving in Britain, Uren studied at the Bartlett School and worked for Charles Holden. He entered the competition for the new town hall in 1933, vying against over 200 other entries, with his design picked by the assessor C. Cowles Voysey (designer of town halls at Watford and Bromley) Uren’s design was heavily influenced by the Dutch architect Willem Dudok. Dudok was the Municipal Architect of the town of Hilversum in North Holland. The style he developed for the town grew out of the Amsterdam School of architecture, influenced by the brick expressionism as seen in Germany at the start of the 20th Century, and the Prairie school of Frank Lloyd Wright. Dudock’s most famous building in Hilversum was the town hall, completed in 1931. The new building at Hornsey featured a two storey building in pink brick with a rectangular tower at the junction of the L-shaped front that looks onto the small green. The exterior has long first floor windows with bronze balconies, above a triple door entrance. The tower also features Portland stone decoration by Albert J. Ayers. Inside, the building contained the council chamber, committee rooms and offices. The interior was finished with wood panelling, etched glass screens and metalwork balustrades. The other buildings flanking the green were Broadway House and the Electricity showrooms. Broadway House was designed by Drew and Carter as Gas Showrooms, and completed in 1937. It features reliefs above the ground floor depicting the uses of gas. The electricity showrooms on the opposite side of the green to Broadway House, was designed by Uren’s partnership, Slater, Moberly & Uren and completed in 1938. It also features artwork, with a carved brick facade representing light, above the entrance. The design won Uren the RIBA bronze medal and all three of the buildings were listed in January 1981. By then the Municipal Borough of Hornsey had been abolished and the area transferred to the new borough of Haringey, who used the 1958 Wood Green Civic Centre as their administrative base. The old town hall hosted concerts and events, until it fell into dereliction in the 1980s. The hall was leased out as an art centre and in 2019 renovation work was carried on the buildings, which are often used for filming period dramas. The site is currently undergoing redevelopment into a cultural centre and hotel with new housing being built around the town hall buildings.
1 Comment
|
Archives
November 2023
Categories |




 RSS Feed
RSS Feed