|
Stanley Heaps (1880–1962) was the Chief Architect for London Transport and its forerunner, the Underground Electric Railways Company of London, and designed a large number of stations still in use today, and yet he remains an uncelebrated figure. This is mainly because he is overshadowed by the giants of tube station design Leslie Green, Charles Holden and Frank Pick. Heaps was assistant to Green, who held the position of Chief Architect from 1903 until his death in 1908. Heaps then took over Green’s role and remained in the position until the Second World War. But even as the overseer of station design he was overshadowed by Charles Holden. Holden was bought as consultant architect to UERL by Frank Pick, the company's Assistant Managing Director, who wanted a more modern style for the company's stations. Despite this slight, Heaps continued the produce station designs by himself and in collaboration with Holden and other architects Heaps began his career working under Green for UERL, and assisting him in the design of stations like Belsize Park and Chalk Farm (both 1907) Green’s stations are identifiable for their exteriors of oxblood red tiling and semi circular windows. These design features were used by Heaps in two of the first stations he designed after the death of Green, Kilburn Park and Maida Vale, part of the Bakerloo Line extension. Heaps next major project came after World War I with the design of stations for the expansion of the Charing Cross, Euston and Hampstead Railway (now part of the Northern Line). Heaps designed five stations, Brent Cross, Colindale, Hendon Central, Edgware and Burnt Oak, that unlike his previous work, would be situated in the leafy North London suburbs. To fit in with these surroundings Heaps, with assistant Thomas Bilbow, designed the stations in a more suburban style. The stations were built in brick, with tiled roofs and colonnades on the exterior. These stations have now succumbed to the suburban sprawl they helped to create, with Hendon surrounded by additional buildings. Colindale was hit by a bomb in 1940 and was eventually replaced in 1962. Pick had begun his overhaul of the networks visual identity before World War I, finding new artists to produce a range of eye catching promotional posters, and choosing Edward Johnston to create his now iconic typeface. In the mid-1920’s Pick turned his attention to the design of the stations. Wanting to bring a Modernist style to the network, Pick employed Charles Holden as a consultant. Pick wanted stations designed in a contemporary style, and that were well lit and welcoming to passengers, acting as advertisements for the network. Heaps carried on designing stations, as well as train depots and bus garages for the newly integrated transport network. Throught the 1930’s, Heaps and his assistant and Holden and his firm of Adams, Holden & Pearson worked together to change the face of London Transport buildings. It is rather difficult to define exactly who designed each station, as the working relationship was quite tangled. Often, Holden or one of his assistants such as Felix Lander or Charles Hutton, would provide a street elevation of a potential building and leave Heaps’ group to flesh out the working drawings and details like platforms and access to them. Also Heaps was often the supervising architect on site, where again he would be involved with ironing out the nitty gritty of the Holden produced designs. Heaps acted as supervising architect on the building of Ealing Common and Hounslow West, both built in 1931 and designed by Holden with heptagonal ticket halls clad in Portland stone. Heaps then co-designed with Holden two projects that went beyond just a station. At Northfields, a ticket hall and train depot were built (1932), with Heaps all supervising on site, and at Alperton (1932), a ticket hall was created on an awkward site (the street was below the tracks) with an adjoining bus garage (completed 1939). Further along the Piccadilly line extension, Heaps team was part of the design of the new station at Osterley (1934). Heaps and Holdens teams both created designs, with Holden’s design (with Charles Hutton) featuring a concrete obelisk, winning out. Heaps again did design much of the infrastructure for the finished building. Rayners Lane (1938) was again a result of collaboration between the two camps, with the design being passed back and forth between Heaps and Holden and Reginald Uren. Heaps and his team did design a few stations independently of Holden. A new streamline moderne style entrance on Warwick Road was added to Earls Court in 1937. The new entrance was redesigned to allow better access to the recently opened exhibition centre, and has been amended with a control centre added in the 1970’s. Hammersmith station was given new platforms and waiting rooms as part of the Piccadilly line extension in 1930, with a new entrance by Holden. Harrow-on-the-Hill station was built in 1938, despite the protestations of the private schools board to serve the Metropolitan line. The station was built in a moderne style, with some typically Holdenesque platform canopies. Unfortunately it is now hard to get an idea of the outside of the station as it has been gradually surrounded by successive developments. A similar fate has befallen St Johns Wood (1939), built in a moderne style again with a wonderful escalator design being the highlight of the station. Stanley Heaps served the various iterations of London Transport for most of the first half of the 20th Century. He helped design a wealth of tube stations, bus stations, depots, garages and various other buildings essential to the running of the company. He worked with a variety of designers, architects and managers to create a transport network that was pleasurable to use and look at and was envied throughout the world. He is name isn't placed alongside of those like Holden, Green and Pick, but it is worth remembering the part Heaps played to help create it.
References The Buildings of England- London 3: North West by Bridget Cherry and Nikolaus Pevsner The Buildings of England- London 4: North by Bridget Cherry and Nikolaus Pevsner Bright Underground Spaces: The Railway Stations of Charles Holden by David Lawrence
2 Comments
ian stronge
7/12/2015 07:19:36 am
hi Josh,
Reply
Leave a Reply. |
Archives
November 2023
Categories |
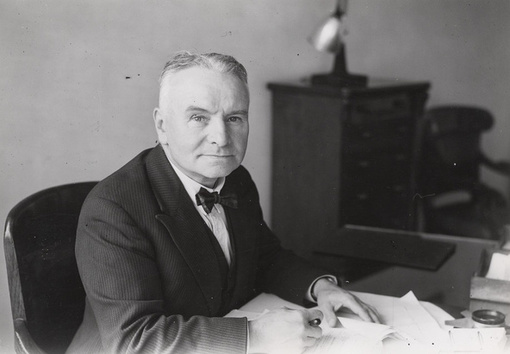
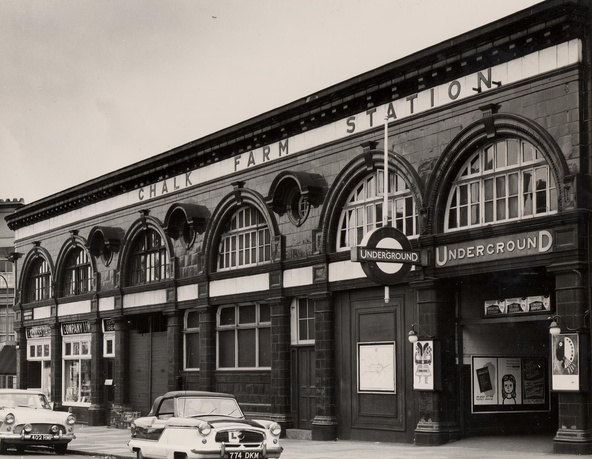
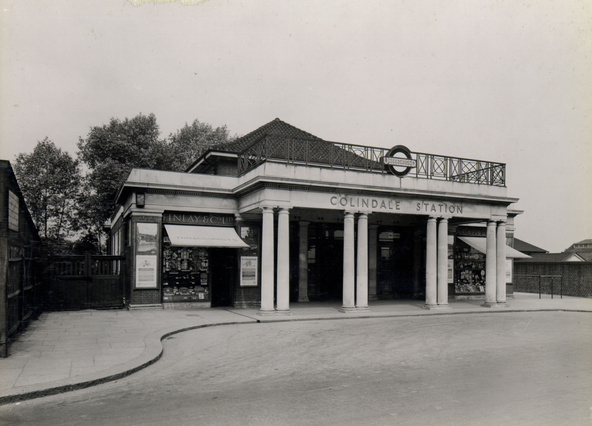
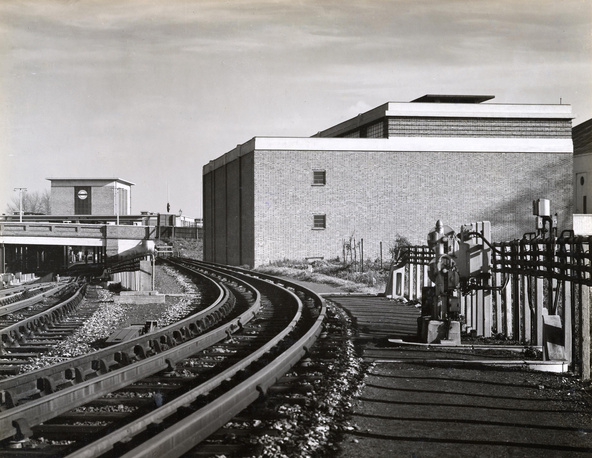
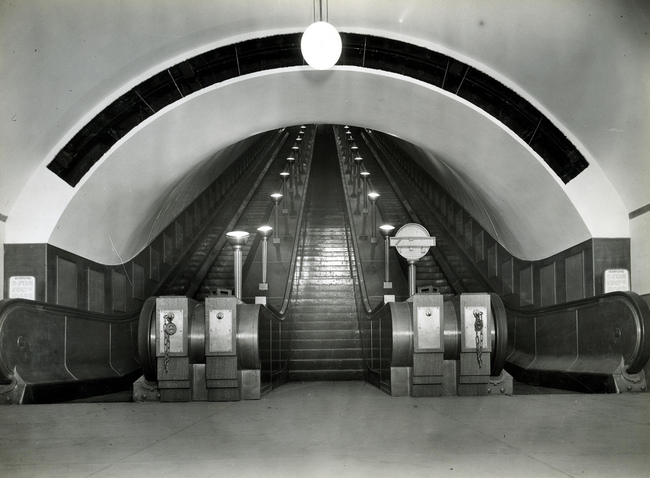
 RSS Feed
RSS Feed